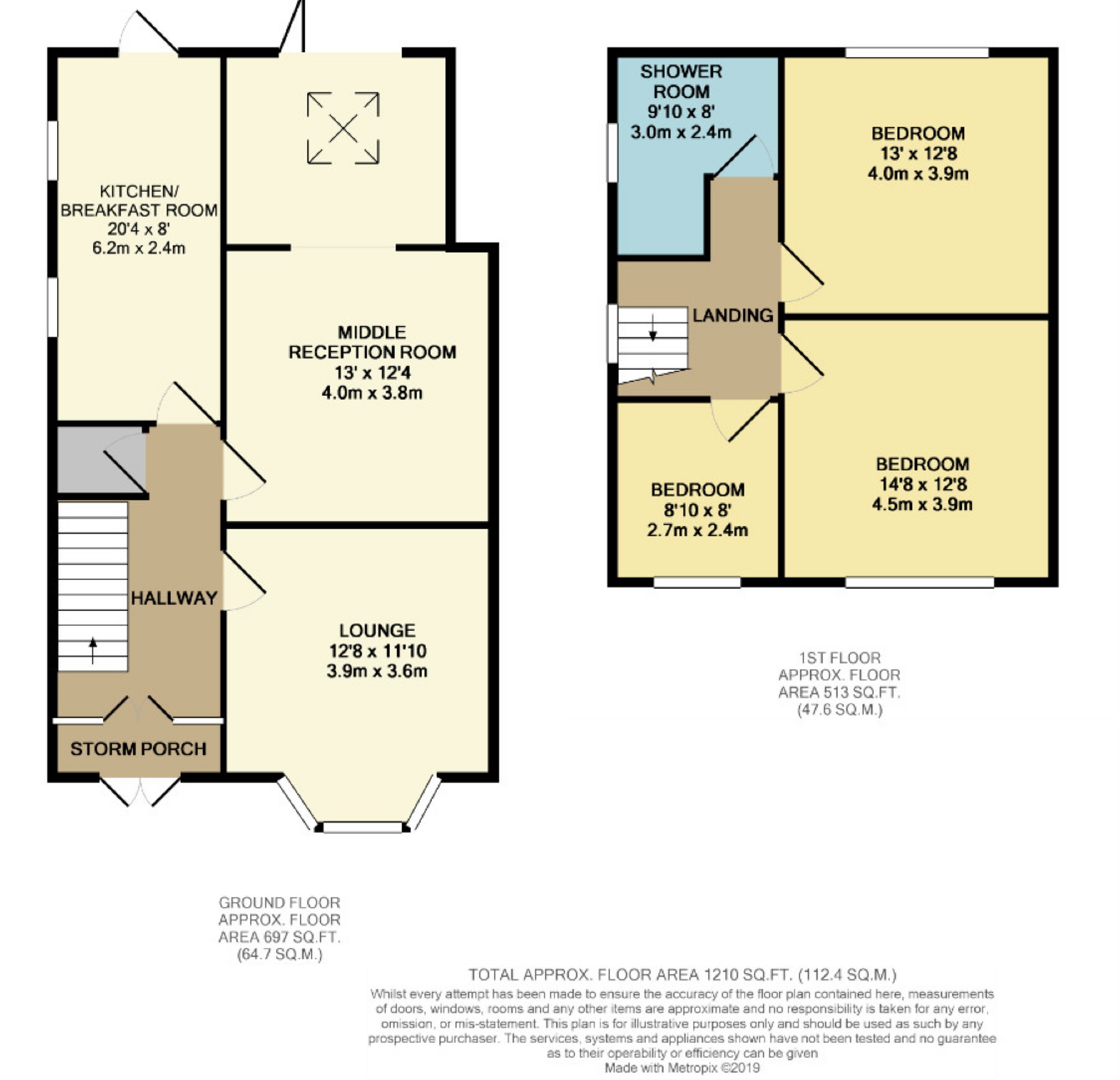3 Bedrooms Semi-detached house for sale in Buckland Road, Salford M6 | £ 390,000
Overview
| Price: | £ 390,000 |
|---|---|
| Contract type: | For Sale |
| Type: | Semi-detached house |
| County: | Greater Manchester |
| Town: | Salford |
| Postcode: | M6 |
| Address: | Buckland Road, Salford M6 |
| Bathrooms: | 1 |
| Bedrooms: | 3 |
Property Description
No onward chain. Cul de sac position. Fantstic links into manchester and salford quays. Double length garage and parking for A minimum of 4 cars. Highly regarded local schools. Stunning interior.
This exquisitely presented 1930's semi is a true feast for the eyes and is showcased to a high standard which is a real credit to the current owners. As with most properties of this era the rooms are bright and generous and briefly comprises of :
Storm porch which leads to the main entrance hallway, three good sized reception rooms and a luxury fully fitted kitchen/breakfast room. Upstairs there are three double bedrooms and a modern, sleek shower room. Externally there are landscaped gardens to the front and rear along with a double garage and driveway. A true show stopper, not to be missed!
Entrance
UPVC double doors lead into the tiled storm porch. Original double doors with glass side panels lead into the entrance hallway with under stairs storage area, coving to ceiling, picture rail and radiator and cover.
Lounge
Oak flooring, double glazed bay window to the front, TV and telephone points, radiator and coving to ceiling. Feature central fireplace with cast iron surround, tiled inserts and granite hearth housing a living flame gas fire.
Middle Reception Room
Oak flooring, radiator and coving to ceiling. Feature central fireplace with Limestone surround and hearth housing a living flame gas fore.
Rear Reception Room
Oak flooring, radiator, TV point, vaulted ceiling with Velux roof window and UPVC/Glass Bi-Folding doors onto the rear garden.
Kitchen/Breakfast Room
The fantastic family kitchen room is fully fitted with a comprehensive range of White gloss wall and base units with Granite work tops/splash back/breakfast bar and inset sink and drainer. Integrated nef stainless steel oven, halogen hob and stainless steel chimney hood. Integrated fridge and dishwasher. Oak flooring, radiator, recessed ceiling spotlights, double glazed windows to the side and UPVC door to the rear.
Master Bedroom
With double glazed window to the rear and plantation style shutters, picture rail and real Oak floor.
Bedroom
With double glazed window to the rear and plantation style shutters, radiator, fitted double robes and laminate floor covering.
Bedroom
Real oak flooring, picture rail, radiator and double glazed window to the rear.
Shower Room
The deluxe shower room comes complete with a double width shower enclosure with curved glass screen, low level WC and pedestal wash hand basin. Ceramic tiled floor and fully tiled walls. Chrome wall mounted towel rail, recessed ceiling spot lights and double glazed window to the rear.
External
To the rear the garden is mainly laid to lawn with two patio areas. Double length garage with parking for a minimum of 4 cars.
To the front is a well established mature garden which is also gated
You may download, store and use the material for your own personal use and research. You may not republish, retransmit, redistribute or otherwise make the material available to any party or make the same available on any website, online service or bulletin board of your own or of any other party or make the same available in hard copy or in any other media without the website owner's express prior written consent. The website owner's copyright must remain on all reproductions of material taken from this website.
Property Location
Similar Properties
Semi-detached house For Sale Salford Semi-detached house For Sale M6 Salford new homes for sale M6 new homes for sale Flats for sale Salford Flats To Rent Salford Flats for sale M6 Flats to Rent M6 Salford estate agents M6 estate agents



.png)











