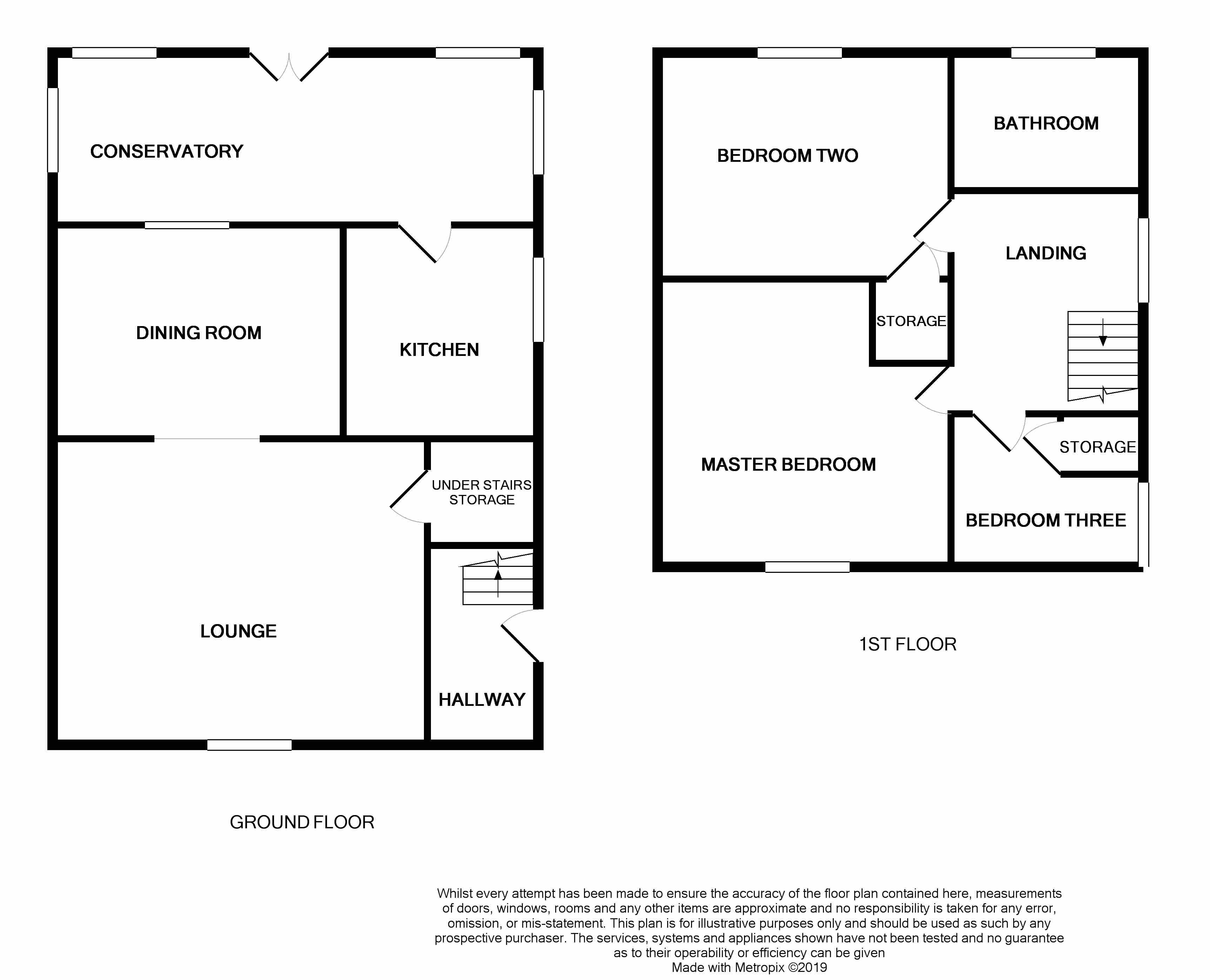3 Bedrooms Semi-detached house for sale in Buckley Road, Stoke-On-Trent ST6 | £ 95,000
Overview
| Price: | £ 95,000 |
|---|---|
| Contract type: | For Sale |
| Type: | Semi-detached house |
| County: | Staffordshire |
| Town: | Stoke-on-Trent |
| Postcode: | ST6 |
| Address: | Buckley Road, Stoke-On-Trent ST6 |
| Bathrooms: | 1 |
| Bedrooms: | 3 |
Property Description
Yopa are proud to present this three bedroom, semi detached property with corner on Buckley Road in Chell Heath. The property currently has sitting tenants paying £475 pcm. Offering a lounge dining area, fitted kitchen leading a sizable conservatory three good sized bedrooms and family bathroom. It is a family home. The exterior has front, side and rear gardens with potential to create off road parking. The possibilities are endless with this property and viewings are highly recommended. This property is priced to sell! Hurry, it won't be available for long...……
** this property can be sold with tenants in situ or as vacant possession **
Ground floor
Hallway 3.0ft x 6.0ft; Double glazed door to side elevation. Radiator. Tiled flooring
Lounge 12.0ft x 13.0ft; Double glazed window to front elevation. Built in electric fire and feature surround. Two radiators. Fitted carpet. Access to under stairs storage
Dining Area 10.0ft x 8.0ft; Door rear elevation. Double glazed window to side elevation. Range of matching wall and base units incorporating sink and drainer with roll top work surfaces. Plumbing for washing machine. Vinyl flooring
Conservatory 14.0ft x 7.0ft; Double glazed doors to rear elevation. Double glazed windows to rear and side elevations. Vinyl flooring
First floor
Landing 7.0ft x 6.0ft; Double glazed window to side elevation. Boiler to wall. Fitted carpet. Loft access
Master Bedroom 15.0ft x 9.0ft; Double glazed window to front elevation. Radiator. Fitted carpet
Bedroom Two 9.0ft x 6.0ft; Double glazed window to rear elevation. Built in storage. Radiator. Fitted carpet
Bedroom Three 6.0ft x 10.0ft; Double glazed window to side elevation. Built in storage. Radiator. Fitted carpet
Bathroom 6.0ft x 6.0ft; Double glazed window to rear elevation. Pedestal wash hand basin. Panel bath. Low level WC. Towel rail. Tiled flooring and splash backs
Exterior
Integral Garage 21.0ft x 11.1ft; Manual door. Power and lighting
To the front and side of the property their is garden laid to lawn. To the rear of the property there is a patio area with steps leading to a further patio area. Further steps to a pond and a third private patio area at the back of the garden. Access to the detached garage
EPC band: D
Property Location
Similar Properties
Semi-detached house For Sale Stoke-on-Trent Semi-detached house For Sale ST6 Stoke-on-Trent new homes for sale ST6 new homes for sale Flats for sale Stoke-on-Trent Flats To Rent Stoke-on-Trent Flats for sale ST6 Flats to Rent ST6 Stoke-on-Trent estate agents ST6 estate agents



.png)











