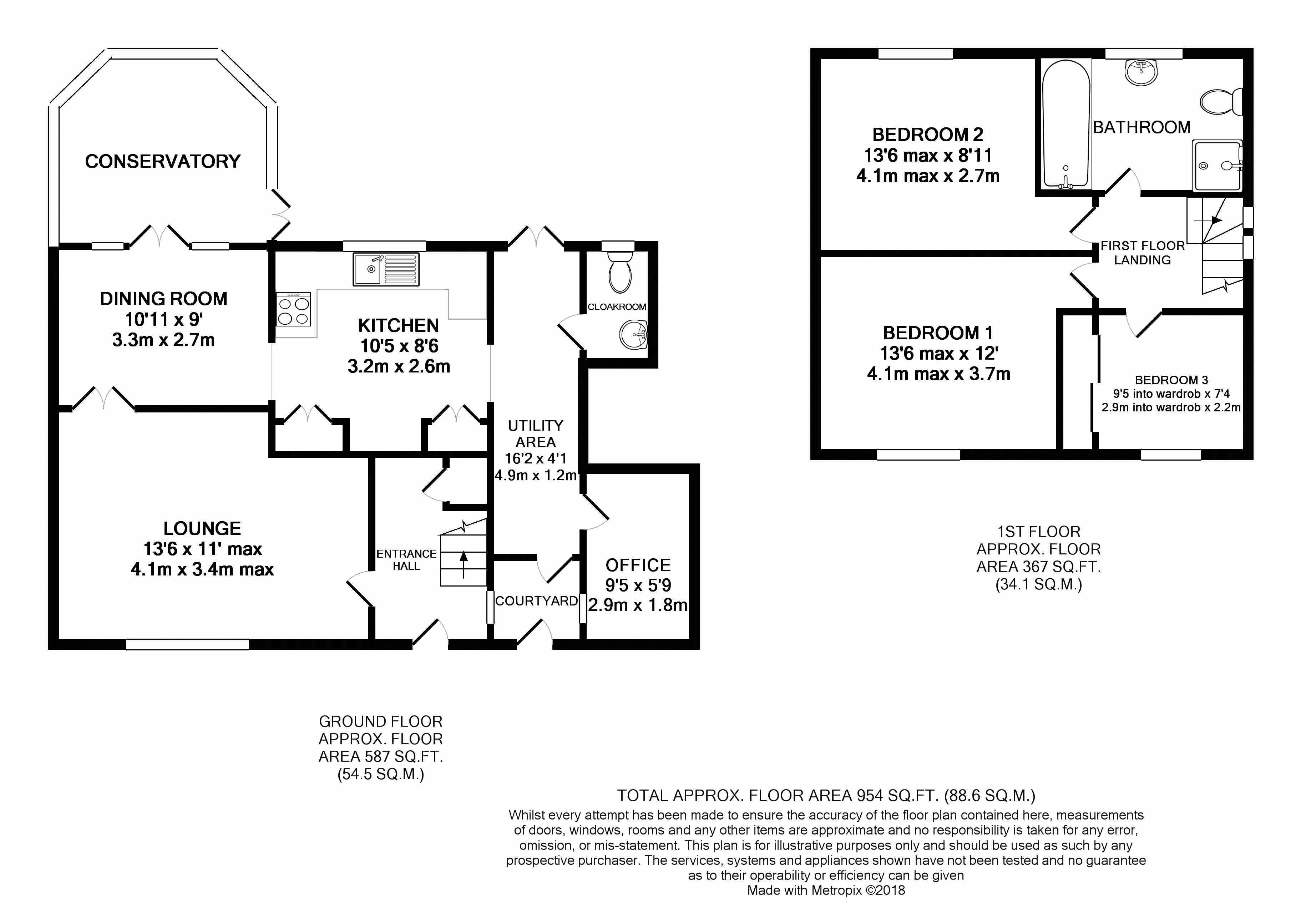3 Bedrooms Semi-detached house for sale in Buckswood Drive, Gossops Green, Crawley RH11 | £ 365,000
Overview
| Price: | £ 365,000 |
|---|---|
| Contract type: | For Sale |
| Type: | Semi-detached house |
| County: | West Sussex |
| Town: | Crawley |
| Postcode: | RH11 |
| Address: | Buckswood Drive, Gossops Green, Crawley RH11 |
| Bathrooms: | 2 |
| Bedrooms: | 3 |
Property Description
Modern family home - Choices are delighted to offer to the market this very well presented and spacious three bedroom semi detached house comprising on the ground floor; Entrance hall, spacious lounge with separate dining room, fully fitted kitchen, utility area, cloakroom and a courtyard leading to the office. The first floor hosts three good sized bedrooms and a modern four piece family bathroom. In addition the property boasts a conservatory, a driveway to the front providing off street parking for two cars and a lovely private rear garden which has been landscaped to include a patio area and a raised artificial area. The property is conveniently located within the popular Gossops Green area of Crawley close to local shops and schools around the area and with frequent bus routes providing easy access to Crawley town centre with its vast selection of shops, restaurants and amenities and Crawley train station with excellent transport links to Gatwick Airport, Croydon and London. This is a fantastic opportunity for those looking for their perfect family home, so don't miss out call today to arrange an appointment to view. EPC Rating D.
*Spacious semi detached family home
*Three good sized bedrooms
*Conservatory
*Driveway to front
*Lovely private rear garden
*Very well presented and modern throughout
*Close to local shops and schools
*Easy reach of Crawley town centre and train station
*Draft details awaiting vendor approval
*Buyers Commission May Be Required
Draft Details Awaiting Vendor Approval
Entrance Hall
Double glazed window to side. Radiator. Stairs rising to the first floor. Under stairs cupboard. Telephone point. Door to;
Lounge (13' 6'' x 11' 11'' max (4.11m x 3.63m max))
Double glazed window to front. TV aerial socket. Telephone point. Vertical radiator. Coving. Double glazed french doors to;
Dining Room (10' 11'' x 9' 0'' (3.32m x 2.74m))
Double glazed french doors to rear leading to convservatory. Radiator. Coving. Karndean wood flooring. Door to;
Kitchen (10' 5'' x 8' 6'' (3.17m x 2.59m))
Double glazed window to rear. Fitted with a range of wall and base level units with complementary work surfaces over. Stainless steel sink/drainer unit. Built in electric oven and gas cooker. Extractor hood. Space for dishwasher and american style fridge/freezer. Karndean wood flooring. Coving. Open to;
Utility Area (16' 2'' x 4' 1'' (4.92m x 1.24m))
Dual aspect. Double glazed french doors to front and rear. Fitted with a range of wall and base level units with complementary work surfaces over. Space for washing machine. Radiator. Karndean wood flooring. Doors to;
Office (9' 5'' x 5' 9'' (2.87m x 1.75m))
Double glazed window to side. Radiator.
Cloakroom
Double glazed opaque window to rear. Wall mounted wash basin. Low level WC.
First Floor Landing
Two double glazed windows to side. Airing cupboard housing combi boiler. Loft access; part boarded, power and light. Coving. Doors to;
Bedroom One (13' 6'' max x 12' 0'' (4.11m max x 3.65m))
Double glazed window to front. TV aerial socket. Radiator. Coving.
Bedroom Two (13' 6'' max x 8' 11'' (4.11m max x 2.72m))
Double glazed window to rear. TV aerial socket. Radiator. Coving.
Bedroom Three (9' 5'' into wardrobes x 7' 4'' (2.87m into wardrobes x 2.23m))
Double glazed window to front. Storage cupboard. Radiator. Coving.
Bathroom
Double glazed opaque window to rear. Fitted with a white suite comprising; Panel enclosed bath with mixer tap and shower attachment, pedestal wash basin and low level WC. Shower cubicle. Heated towel rail. Coving.
Conservatory
White UPVC double glazed. Brick base. Double glazed french doors to rear. Radiator. Tiled flooring.
Courtyard
Front Garden
Driveway with parking for two cars.
Rear Garden
Mainly laid to lawn. Patio area. Raised artificial grass area. Three timber sheds. Flower/shrub borders. Enclosed by fencing.
Buyers Commission May Be Required*
*Full details available upon request.
Tenure
Freehold.
Property Location
Similar Properties
Semi-detached house For Sale Crawley Semi-detached house For Sale RH11 Crawley new homes for sale RH11 new homes for sale Flats for sale Crawley Flats To Rent Crawley Flats for sale RH11 Flats to Rent RH11 Crawley estate agents RH11 estate agents



.png)











