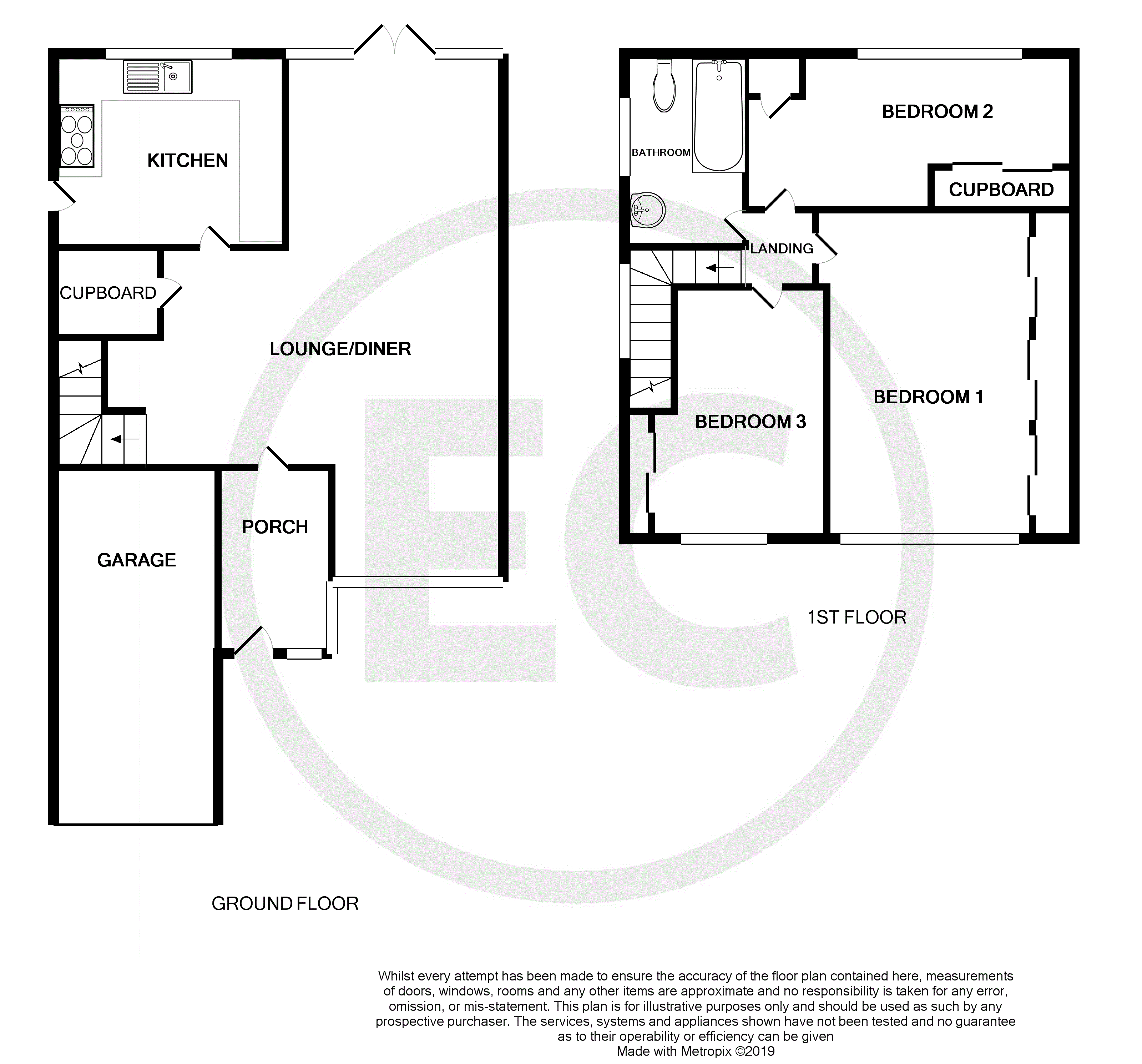3 Bedrooms Semi-detached house for sale in Bull Lane, Rayleigh, Essex SS6 | £ 369,500
Overview
| Price: | £ 369,500 |
|---|---|
| Contract type: | For Sale |
| Type: | Semi-detached house |
| County: | Essex |
| Town: | Rayleigh |
| Postcode: | SS6 |
| Address: | Bull Lane, Rayleigh, Essex SS6 |
| Bathrooms: | 0 |
| Bedrooms: | 3 |
Property Description
Move straight in to this light & airy family home. Less than half a mile walk from Rayleigh's historical High Street with its bustling café culture and independent and chain shops, this beautifully presented 3 bedroom property is under a mile walk to Rayleigh Station. The popular Grove Wood Primary and Edward Francis Primary Schools are both under a mile walk away.
Part integral garage Up and over door to front aspect, power points and lighting. Outside overhead lighting at top of garage.
Frontage Commencing with a block paviour driveway providing off road parking for several vehicles leading to the property and garage, there is a mature shrub and flower bed to one side and a picket style fence to the other.
Accommodation comprises Part double glazed entrance door and further glazed panels leading to:
Entrance porch Wood style laminate flooring, coving to ceiling, power points, space for porch furniture, part glazed door leading to:
Lounge/diner 24' 3" x 18' 5" (7.39m x 5.61m) max Duel aspect double glazed windows and French style doors with blinds to remain, stairs leading to first floor landing, under stairs storage cupboard, power points, TV point, uplighters, radiators, wood style laminated flooring, part glazed door leading to:
Kitchen 10' 8" x 9' 6" (3.25m x 2.9m) Double glazed windows to rear aspect overlooking the rear garden, half glazed door to side aspect. Kitchen includes a range of base and eye level units, roll edge work surface with 1.5 bowl sink and drainer unit inset with mixer tap, Rangemaster electric oven and gas hob with extractor fan over, integrated dishwasher, integrasted fridge, freezer, space and plumbing for washing machine, further shelving, recessed lights, power points, tiled flooring with underfloor heating, tiled walls,
first floor landing Double glazed windows to side aspect, open wooden balustrade and bannister, carpeted, loft access with fitted ladder (boarded), doors leading to:
Bedroom one 14' 5" x 9' 6" (4.39m x 2.9m) Double glazed windows to front aspect, built in sliding door wardrobes and shelving, radiator, power points, TV point, wood style laminate flooring.
Bedroom two 14' 1" x 7' 2" (4.29m x 2.18m) Double glazed windows to rear aspect, cupboard housing Vaillant combi boiler (untested) with tado remote control app, built in sliding door wardrobes, radiator, power points. Coving to ceiling, wood style laminate flooring.
Bedroom three 11' 5" x 8' 2" (3.5m x 2.5m) Double glazed windows to front aspect, radiator, coving to ceiling, power points, wood style laminate flooring.
Family bathroom Obscure double glazed windows to side aspect. Modern white suite comprising of vanity unit with inset sink and large mirrored cabinet above, panelled bath with shower over, mixer tap and glazed screen, low level WC, shelving, radiator, tiled walls and flooring.
Rear garden A pretty, low maintenance garden commencing with a flagstone patio area leading to artificial lawn area, steps leading to raised bbq area, raised flower and shrub bed borders to each flank with a further patio area to the rear, summer house, garden shed with power and light, security/ambient garden lighting, external water tap, wooden locked gate leading providing side access to the front of the property.
Property Location
Similar Properties
Semi-detached house For Sale Rayleigh Semi-detached house For Sale SS6 Rayleigh new homes for sale SS6 new homes for sale Flats for sale Rayleigh Flats To Rent Rayleigh Flats for sale SS6 Flats to Rent SS6 Rayleigh estate agents SS6 estate agents



.png)











