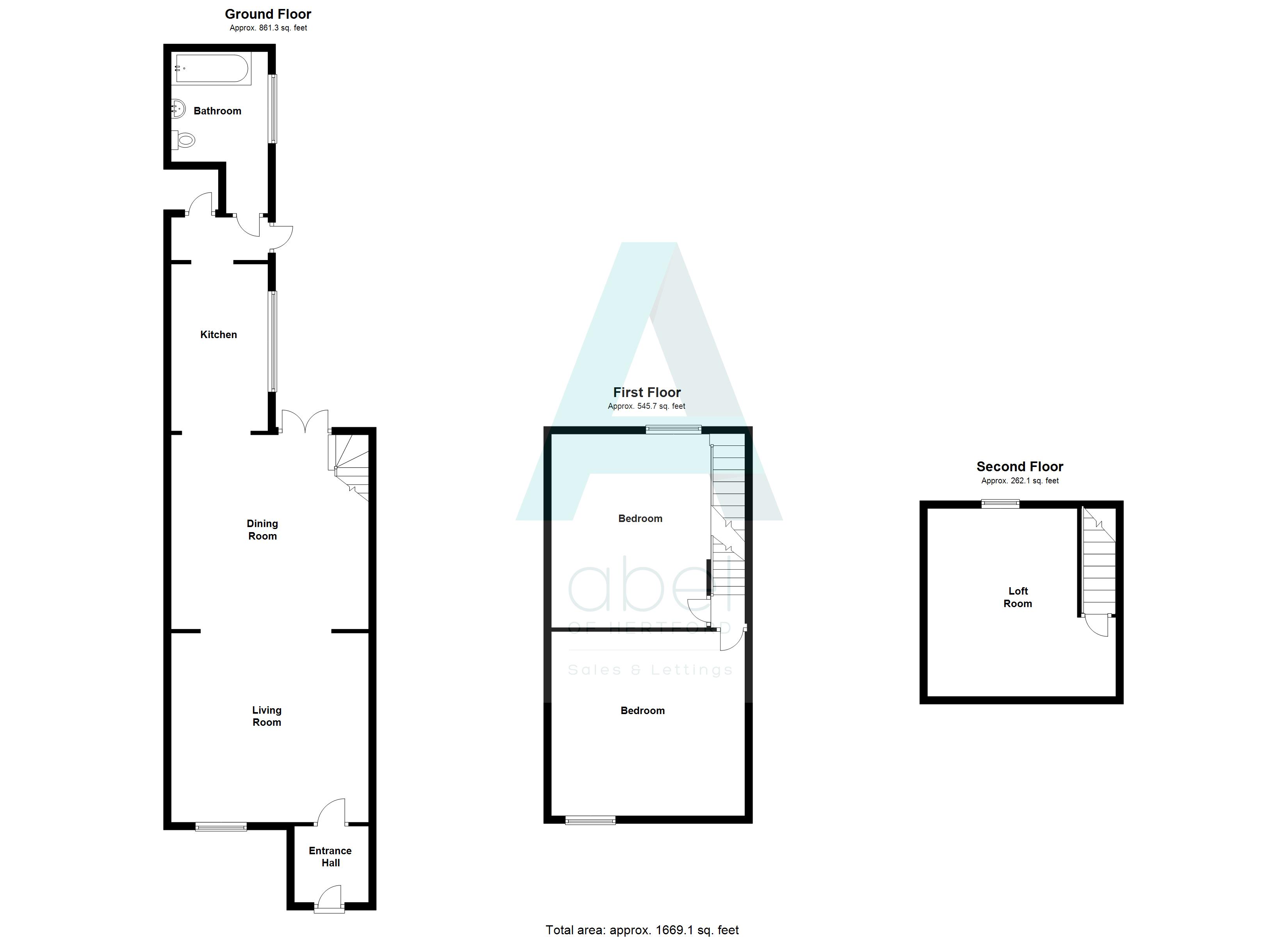2 Bedrooms Semi-detached house for sale in Bullocks Lane, Hertford SG13 | £ 410,000
Overview
| Price: | £ 410,000 |
|---|---|
| Contract type: | For Sale |
| Type: | Semi-detached house |
| County: | Hertfordshire |
| Town: | Hertford |
| Postcode: | SG13 |
| Address: | Bullocks Lane, Hertford SG13 |
| Bathrooms: | 1 |
| Bedrooms: | 2 |
Property Description
Abel Estate Agents are pleased to bring to the market this chain free two bedroom semi-detached period property with additional loft room and conveniently located within walking distance of Hertford town centre, Hertford East & North railway stations.
This charming period home is arranged over three levels and offer an entrance porch, large through lounge with two feature fireplaces and double doors leading out onto the garden, kitchen and ground floor bathroom. On the first floor there are two spacious bedrooms and access to the bonus loft room via the second bedroom.
Externally, the garden is divided into three terrace sections and has the desirable south facing aspect.
This property is located within the 'SG13' catchment area offering a wide variety of the area's highly regarded primary and secondary schools and therefore this property is expected to attract plenty of interest, so please call now to arrange a viewing.
Lounge 11' 5" x 12' 3" (3.49m x 3.74m) Wood flooring, gas fireplace, radiator, double glazed window to front elevation.
Dining room 11' 5" x 12' 3" (3.49m x 3.74m) Double doors leading out to the garden, access through to kitchen, radiator, wood flooring, storage cupboard, stairs leading up to first floor.
Kitchen 8' 5" x 5' 8" (2.58m x 1.73m) Galley style kitchen, wall and base units, wooden work tops, double glazed window and recess ceiling lights.
Bathroom 5' 8" x 5' 0" (1.73m x 1.53m) 3 piece bathroom comprising bath tub with shower, mixer taps, wall mounted wash hand basin and low flush WC and heated towel rail.
Bedroom 1 11' 1" x 11' 5" (3.39m x 3.5m) Good sized bedroom, ceiling rose, double glazed window to front elevation, fitted wardrobes, carpet is laid to the floor, and there is one radiator present.
Bedroom 2 11' 5" x 9' 2" (3.5m x 2.8m) Fire place, double glazed window to rear elevation, carpet flooring, fitted cupboard which has the boiler inside, stairs leading to third bedroom.
Bonus loft room 11' 6" x 12' 5" (3.51m x 3.79m) Velux window to the rear elevation of the property, good ceiling height and plenty of eaves storage.
South facing rear garden South facing long rear garden that is split into three sections.
Property Location
Similar Properties
Semi-detached house For Sale Hertford Semi-detached house For Sale SG13 Hertford new homes for sale SG13 new homes for sale Flats for sale Hertford Flats To Rent Hertford Flats for sale SG13 Flats to Rent SG13 Hertford estate agents SG13 estate agents



.png)



