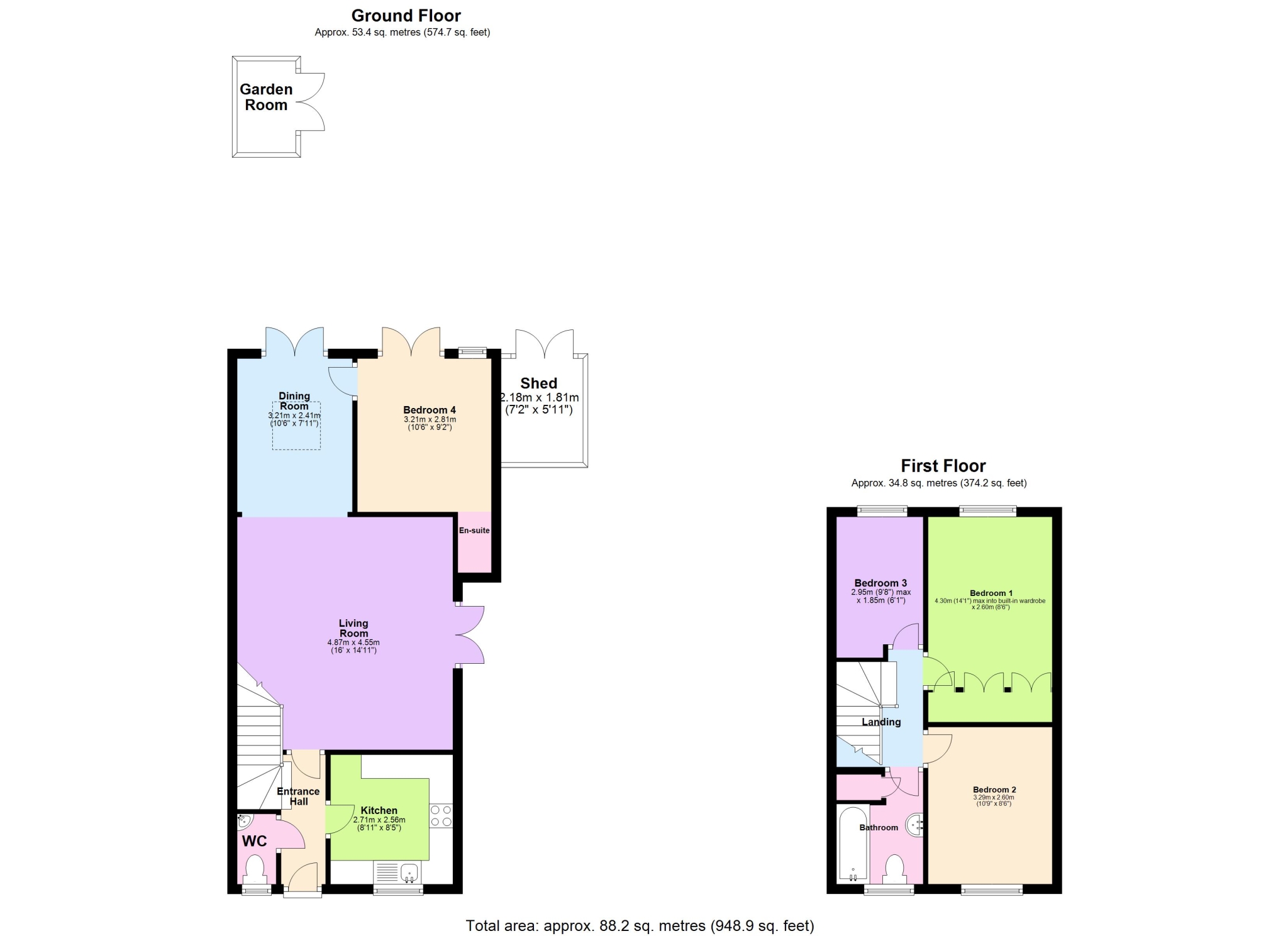4 Bedrooms Semi-detached house for sale in Bunbury Way, Epsom, Surrey KT17 | £ 595,000
Overview
| Price: | £ 595,000 |
|---|---|
| Contract type: | For Sale |
| Type: | Semi-detached house |
| County: | Surrey |
| Town: | Epsom |
| Postcode: | KT17 |
| Address: | Bunbury Way, Epsom, Surrey KT17 |
| Bathrooms: | 2 |
| Bedrooms: | 4 |
Property Description
Overview
House Network Ltd offers you the chance to secure a simply superb opportunity. This is a sympathetically well extended three/four bedroom semi-detached house along Bunbury Way, Epsom, Surrey, KT17 with an exceptional location overlooking the renowned Epsom College. With immaculate and spacious interiors and the benefit of a commutable train link into Central London moments away, this house steals the show and offers you the opportunity to build in your own value too. Offered without an onward chain, we highly recommend your viewing.
Internally, accommodation comprises; entrance hall with WC, fitted square kitchen, living room, dining room, bedroom four with en-suite. Upstairs, landing three bedrooms and a family bathroom. Externally, the rear garden is divided between the patio and raised lawn area and standing for a garden house and sizeable shed. Extends to the side and is well contained, the garden is usable and easy to maintain. This property offers easy living in a sought after location. The size and presentation will impress and viewings should be undertaken at your earliest convenience.
Found in the heart of Surrey, Bunbury Way is a select cul-de-sac of prestigious housing between the Epsom Downs and College areas of Epsom; both are highly sought after and slightly different in character. Epsom Downs train station is literally moments away and after any long day in the city the benefit of the short return walk is most welcome. Epsom town centre is a short drive away or a healthy walk and is a thriving centre for shopping and eating. Nearest stations are found at; National Train Stations - Epsom Downs (circa 0.1 miles), Tattenham Corner (circa 0.9 miles) & Banstead (circa 1.3 miles)
Additional Information:
Images, floorplans etc: Some of the images of the property within these sale particulars are artist's impressions/representational photographs and do not represent the exact look and feel of the property or development. Some furnishings are available via private treaty too. Simply ask the sellers when you meet them in person soon! Call 24/7 and book to view now!
The property is approximately 948 sq ft / 88.2 sq M internally
Viewings strictly via House Network Ltd.
Entrance Hall
Double radiator, fitted carpet, coving to ceiling, carpeted stairs to first floor landing, Georgian style part glazed entrance door.
Wc
Double glazed window to front, fitted with two piece suite comprising, corner wash hand basin with taps and tiled splashback and close coupled WC, radiator, laminate flooring.
Kitchen 8'11 x 8'5 (2.71m x 2.56m)
Fitted with a matching range of base and eye level units with worktop space over with cornice trims, stainless steel sink unit with single drainer and mixer tap, plumbing for automatic washing machine and dishwasher, space for fridge/freezer, dishwasher and automatic washing machine, fitted built-in electric fan assisted oven, built-in four ring electric halogen hob with pull out extractor hood over, window to front, laminate flooring.
Living Room 16'0 x 14'11 (4.87m x 4.55m)
Radiator, fitted carpet, coving to ceiling, double glazed french double doors to side.
Dining Room 10'6 x 7'11 (3.21m x 2.41m)
Skylight, radiator, fitted carpet, coving to ceiling with ventilated velux skylight and pitched sloping roof, double glazed french double doors to garden, open plan.
Bedroom 4 10'6 x 9'3 (3.21m x 2.81m)
Double glazed window to rear, radiator, fitted carpet, coving to ceiling, Double glazed french doors to the rear garden.
Landing
Fitted carpet, access to loft hatch.
Bedroom 1 14'1 x 8'6 (4.30m x 2.60m)
Double glazed window to rear, fitted bedroom suite with a range of wardrobes comprising three wardrobes with doors and overhead storage, Storage cupboard, radiator, two double doors.
Bedroom 2 10'10 x 8'6 (3.29m x 2.60m)
Double glazed window to front, radiator, fitted carpet.
Bedroom 3 9'8 x 6'1 (2.95m x 1.85m)
Double glazed window to rear, radiator, fitted carpet.
Bathroom
Fitted with three piece suite comprising panelled bath with shower hand shower attachment over and mixer tap, pedestal wash hand basin and close coupled WC, half height ceramic tiling to all walls, wall mounted mirror, shaver point, obscure double glazed window to front, Storage cupboard, radiator, vinyl flooring.
Outside
Front
Frontage.
Rear
Enclosed private rear gardens with various a variety of mixed shrubs and trees, overlooking open fields and school, steps down to sunken paved sun patio verandah seating area barbecue area, mainly laid to lawn with area, storage shed, wooden summerhouse.
Property Location
Similar Properties
Semi-detached house For Sale Epsom Semi-detached house For Sale KT17 Epsom new homes for sale KT17 new homes for sale Flats for sale Epsom Flats To Rent Epsom Flats for sale KT17 Flats to Rent KT17 Epsom estate agents KT17 estate agents



.png)











