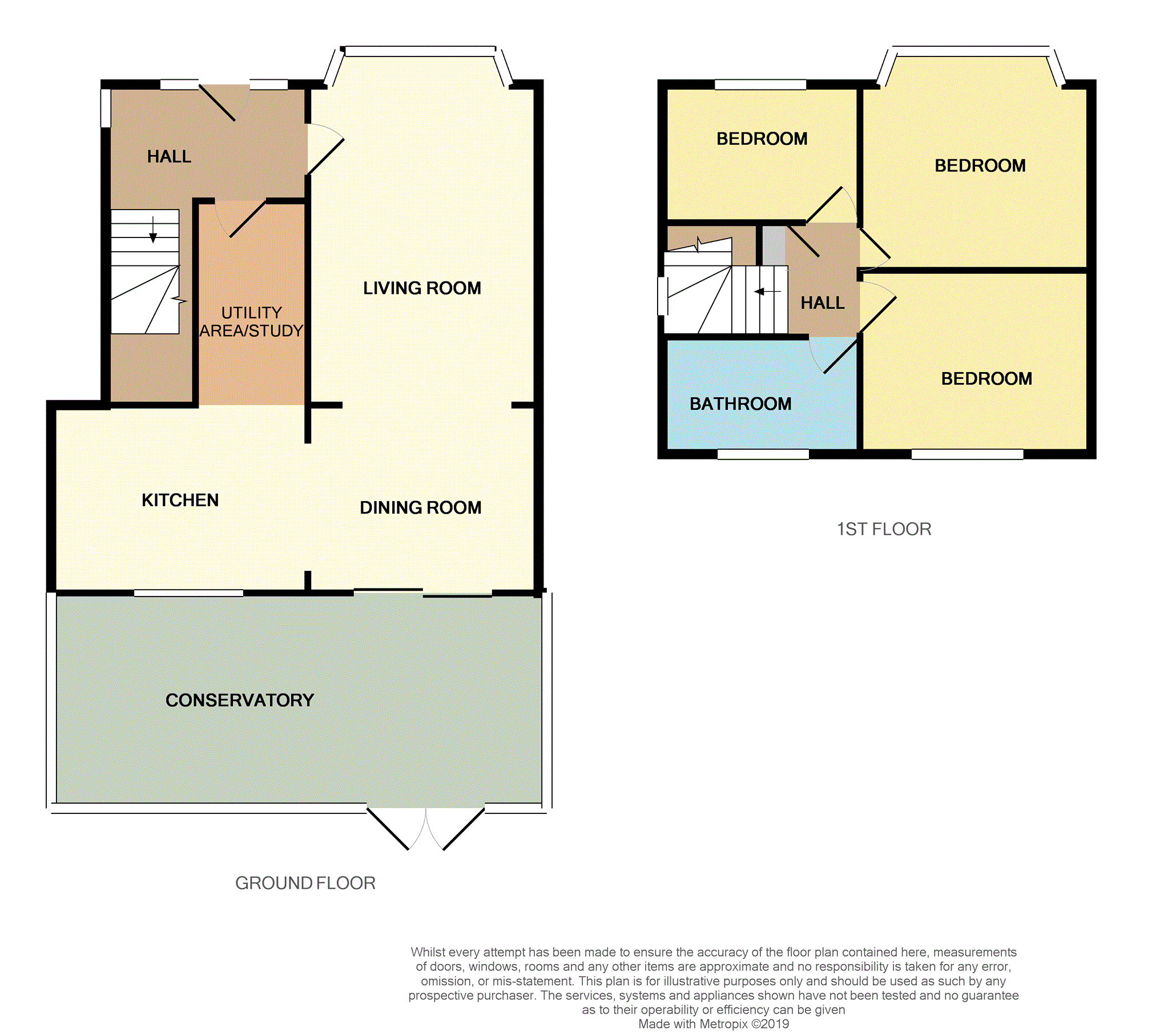3 Bedrooms Semi-detached house for sale in Burford Road, Liverpool L16 | £ 220,000
Overview
| Price: | £ 220,000 |
|---|---|
| Contract type: | For Sale |
| Type: | Semi-detached house |
| County: | Merseyside |
| Town: | Liverpool |
| Postcode: | L16 |
| Address: | Burford Road, Liverpool L16 |
| Bathrooms: | 1 |
| Bedrooms: | 3 |
Property Description
Purplebricks are delighted to introduce to the market this well presented and extended three bedroom semi detached property with no Chain. Located in the very desirable area of Childwall, just off Glendevon Road which in turn can be found off Queens Drive/Score Lane, the immediate location is well known for its fantastic schools for all ages. There are excellent links to major motorway networks via M62, and a great array of local and superstore shopping. Upon entering the accommodation, you are greeted by a hallway which leads to a spacious lounge. The lounge has a bay window and provides a great flow of natural light. To the rear is an extended kitchen/diner which is a great space for entertaining and a separate utility area, This then leads to a large conservatory which gives access to the rear garden. The garden to the rear is laid to lawn with a large decking area which is perfect for entertaining in the summer months . To the first floor you will find three bedrooms and a family bathroom. This property further benefits from gas central heating and double glazing . To the front of the property there is a driveway which provides secure off road parking. The property also benefits a set of plans for first floor extension and loft conversation.
Viewing highly recommended.
Lounge
18'04 x 11'01
Double glazed bay window to front, Gas fire, Radiator.
Kitchen/Diner
21'05 x 8'08
Double glazed sliding doors to conservatory, Double glazed window to rear, Radiators, tiled floor, Range of wall and base units, Roll edge worktops, double stainless steel sink, tiled splashback, intergrated Candy induction hob, extractor hood and Double oven and grill, with acess to Utility room.
Utility Area
6'06 x 10'03
Roll edge worktops, base units, Plumbing for washing machine, intergrated dishwasher, tiled floor.
Conservatory
20'04 x 9'07
Laminate floor, Double glazed to rear and side, (windows to side are mirrored) Double glazed french doors to rear garden access, electric air conditioning unit.
Hallway
Laminate floor, Radiator, Double glazed frosted window to side, Double glazed UPVC door to front with frosted lead light windows.
Rear Garden
Large decking and seating area, laid to lawn with mature borders and wooden shed.
Landing
Double glazed frosted window to side, loft access, storage.
Bathroom
Double glazed frosted window to rear, Tiled floor and walls, Three piece suite, low level WC, pedestal wash basin, bath with over head shower, chrome towel rail, Inset spots.
Master Bedroom
10'07 x 10'09
Double glazed bay window to front, fitted wardrobes, radiator.
Bedroom Two
8'02 x 10'07
Double glazed window to rear, fitted wardrobes, radiator.
Bedroom Three
7'0 x 7'0
Double glazed window to front, fitted wardrobes, Radiator.
Front Garden
Paved driveway with parking for multiple vehicles
Property Location
Similar Properties
Semi-detached house For Sale Liverpool Semi-detached house For Sale L16 Liverpool new homes for sale L16 new homes for sale Flats for sale Liverpool Flats To Rent Liverpool Flats for sale L16 Flats to Rent L16 Liverpool estate agents L16 estate agents



.png)











