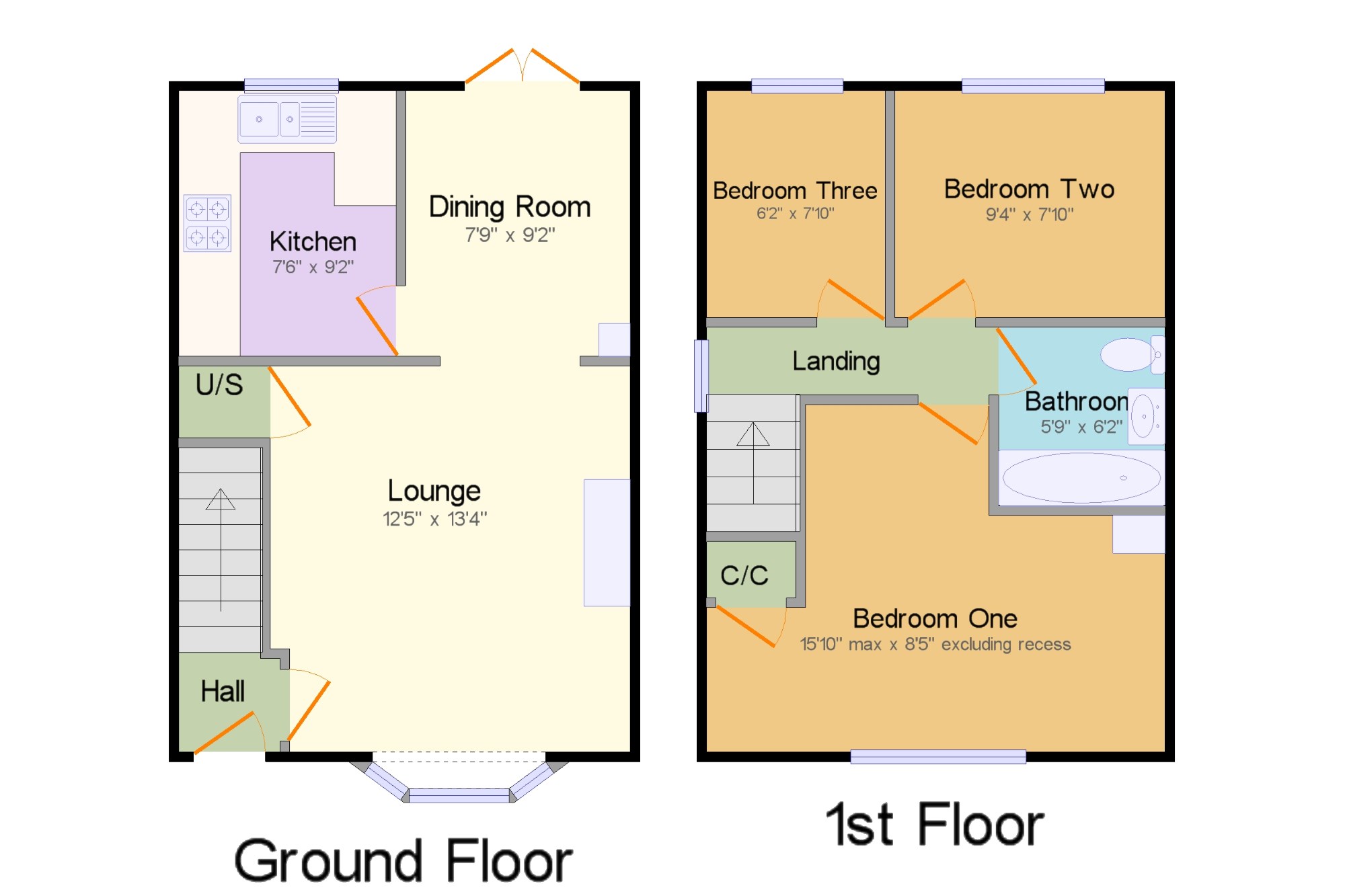3 Bedrooms Semi-detached house for sale in Burghley Close, Clayton-Le-Woods, Chorley, Lancashire PR6 | £ 137,500
Overview
| Price: | £ 137,500 |
|---|---|
| Contract type: | For Sale |
| Type: | Semi-detached house |
| County: | Lancashire |
| Town: | Chorley |
| Postcode: | PR6 |
| Address: | Burghley Close, Clayton-Le-Woods, Chorley, Lancashire PR6 |
| Bathrooms: | 1 |
| Bedrooms: | 3 |
Property Description
Internal photos to follow! Attention first time buyers! Not to be missed is this stunning semi detached property which is located in a quiet cul-de-sac within a much popular area of Clayton-le-Woods. The property is beautifully presented throughout and briefly comprises of; hallway, lounge with a fabulous wood burner open to a dining room, modern fitted kitchen, to the first floor is a large master bedroom and two further bedrooms, fitted family bathroom, UPVC double glazing and gas central heating, to the outside; very well presented gardens to front and rear, driveway leading to single detached garage. A viewing is essential in order to appreciated what this lovely home has to offer. Please note this property is being sold at 80% of the market value. The property is being sold by the present owners through Chorley Borough Council Low Cost Housing Scheme and whilst ownership is 100%, the property can only be sold at 80% of the market value - of which the current price already reflects this. All applicants must meet the affordable housing criteria.
Beautifully presented three bedroom semi detached property.
First time buyer home, ready to move straight into.
Stunning lounge with wood burner open to dining room.
Modern fitted kitchen and bathroom.
Large master bedroom.
Very well presented gardens, driveway leading to garage.
Hall x . UPVC double glazed external front door, radiator, stairs leading to first floor.
Lounge 12'5" x 13'4" (3.78m x 4.06m). UPVC double glazed window to front, radiator, wood burner set in chimney breast, under stair storage, open to dining room.
Dining Room 7'9" x 9'2" (2.36m x 2.8m). UPVC double glazed double doors leading out to the rear garden, radiator, door leading to kitchen.
Kitchen 7'6" x 9'2" (2.29m x 2.8m). UPVC double glazed window to rear, fitted wall and base units with complementary worktop, integrated gas hob with overhead extractor, space for fridge/freezer, washing machine and dishwasher, one and a half bowl sink with mixer tap, integrated electric oven, tiled splash backs, radiator, boiler housed behind wall unit.
Landing x . UPVC double glazed window to side, loft access.
Bedroom One 15'10" x 8'5" (4.83m x 2.57m). UPVC double glazed window to front, radiator.
Bedroom Two 9'4" x 7'10" (2.84m x 2.39m). UPVC double glazed window to rear, radiator.
Bedroom Three 6'2" x 7'10" (1.88m x 2.39m). UPVC double glazed window to rear, radiator.
Bathroom 5'9" x 6'2" (1.75m x 1.88m). Low flush WC, pedestal sink, panelled bath with shower over, shaving point, chrome heated towel rail, down lights to ceiling, extractor fan.
Outside x . To the front is mainly laid to lawn with driveway providing ample off road parking. Gated access to side leading to single detached garage. To the rear is mainly laid to lawn with a paved patio area.
Property Location
Similar Properties
Semi-detached house For Sale Chorley Semi-detached house For Sale PR6 Chorley new homes for sale PR6 new homes for sale Flats for sale Chorley Flats To Rent Chorley Flats for sale PR6 Flats to Rent PR6 Chorley estate agents PR6 estate agents



.png)











