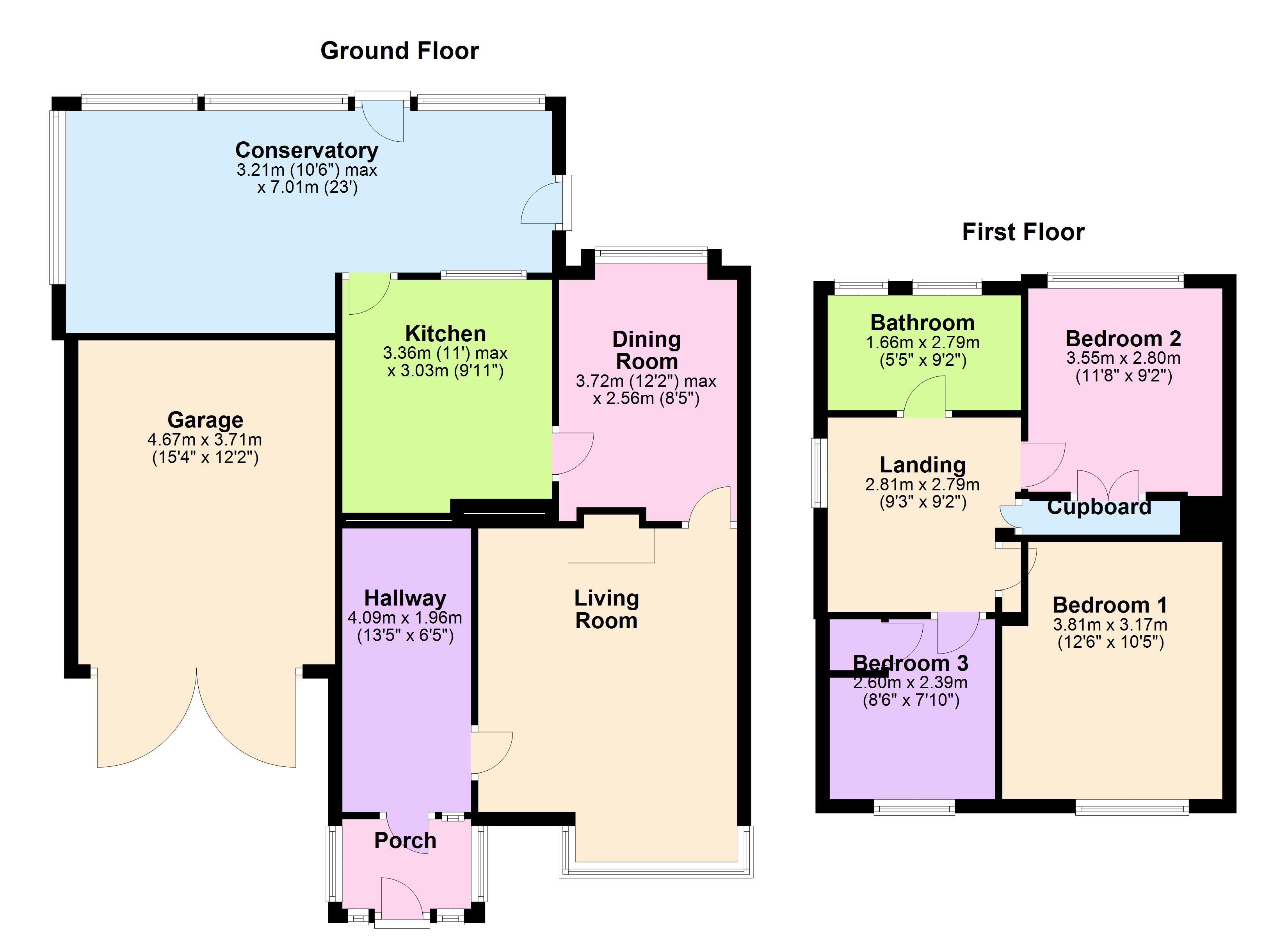3 Bedrooms Semi-detached house for sale in Burkinshaw Avenue, Rawmarsh, Rotherham S62 | £ 160,000
Overview
| Price: | £ 160,000 |
|---|---|
| Contract type: | For Sale |
| Type: | Semi-detached house |
| County: | South Yorkshire |
| Town: | Rotherham |
| Postcode: | S62 |
| Address: | Burkinshaw Avenue, Rawmarsh, Rotherham S62 |
| Bathrooms: | 1 |
| Bedrooms: | 3 |
Property Description
Book A viewing online or call our main office on to avoid missing out on this lovely family home situated on popular estate within walking distance of good schools and local amenities.
This spacious family home is well presented and well maintained throughout with entrance porch, hallway, a good size living room with bay window, dining room, modern fitted kitchen, large single glazed conservatory with access to the garden. To the first floor there are three good size bedrooms and a family bathroom. To the outside there are stunning Japanese style front and rear gardens landscaped and full of well established shrubs, small trees and plants. Beautiful in the Spring and Summertime. Stone flagged patio area.
Entrance Porch 7'6 x 4'3
A useful entrance porch with double glazed front door and a further door into the hallway.
Hallway 6'5 x 13'6
Spacious entrance hallway with dual aspect double glazed windows and radiator to one wall. There is also a cupboard for storage.
Living room 12'3 x 13'5
Spacious and well presented living room with a lovely fireplace and gas fire, front facing double glazed bay window and radiator.
Dining room 8'9 x 11'5
Good size separate dining room with doorway to the kitchen, ideal for family meals and get togethers. Rear facing double glazed window and radiator.
Kitchen 9'8 x 9
Modern fitted kitchen with wall and base units and inset corner sink, built in double oven and halogen hob with extractor over. Integrated dishwasher and space for fridge freezer. Recessed down lighters and rear facing double glazed window. Radiator to one wall and a door leading into the conservatory.
Conservatory 23 x 7'8
A fantastic size sun room all single glazed with hardwood framework. Door to the garden and utility area having space with plumbing for a washing machine.
First floor Landing 6 x 8'2
A nice open landing area with side facing double glazed window and airing cupboard. Access hatch to the loft with pull down ladder and is part boarded for storage.
Bedroom one 10'5 x 12'6
Double master bedroom with front facing double glazed window and built in wardrobes with drawers to one side. Radiator to one wall.
Bedoom two 10'4 x 9'2
Double bedroom two with hammonds buitl in wardrobe and rear facing double glazed window. Radiator to one wall.
Bedroom three 7'10 x 8'8
Single bedroom three with front facing double glazed window with radiator to one wall and storage cupboard over the bulkhead.
Bathroom 8 x 5'4
Lovely bathroom suite in white comprising low flush wc, vanity hand wash basin, panelled bath and separate walk in shower cubicle with mains pressure fed shower system. Heated ladder style chrome effect towel rail and two rear facing double glazed windows.
Outside
To the front is a lovely Japanese themed garden to tie in with the stunning rear garden which is also Japanese themed with well established plants, small trees and landscaped with lawn and flower beds, seating areas to take advantage of the summer evenings. Outside tap and access to the side of the property where there is a further garden area.
Garage 11'7 x 15'4
Large garage to the side of the property with double doors and inspection pit, glazed window and excellent storage.
Property Location
Similar Properties
Semi-detached house For Sale Rotherham Semi-detached house For Sale S62 Rotherham new homes for sale S62 new homes for sale Flats for sale Rotherham Flats To Rent Rotherham Flats for sale S62 Flats to Rent S62 Rotherham estate agents S62 estate agents



.png)











