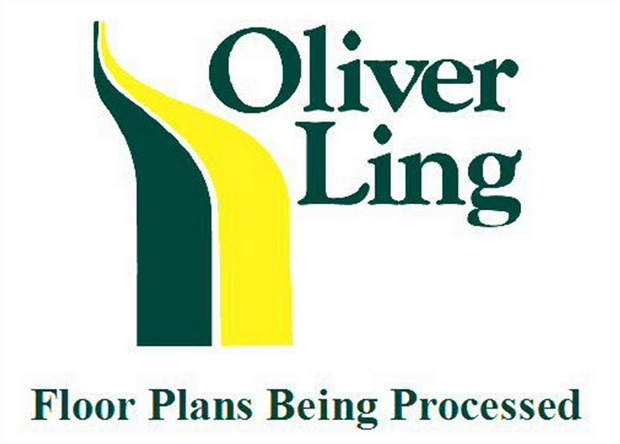3 Bedrooms Semi-detached house for sale in Burland Avenue, Claregate, Wolverhampton, West Midlands WV6 | £ 160,000
Overview
| Price: | £ 160,000 |
|---|---|
| Contract type: | For Sale |
| Type: | Semi-detached house |
| County: | West Midlands |
| Town: | Wolverhampton |
| Postcode: | WV6 |
| Address: | Burland Avenue, Claregate, Wolverhampton, West Midlands WV6 |
| Bathrooms: | 0 |
| Bedrooms: | 3 |
Property Description
Spacious semi detached house situated within a popular and convenient location and having well planed accommodation which is in need of some updating and comprises: Porch, hall, lounge/dining room, kitchen, utility room, 3 bedrooms, bathroom, garage, majority double glazing, gas boiler with 7 rads and private rear garden. Great potential and an ideal family home which has to be viewed to be fully appreciated. (EPC rated: Tbc)
Porch
With double glazed door to the front, double glazed windows to the front and side and glazed door with windows above and to the side to:
Hall
With radiator and stairs off with cupboard below.
Through Lounge/Dining Room
8.00m max x 3.00m max (26' 3" x 9' 10") With double glazed window to the front, sliding patio door to then rear, fireplace with gas fire with marble effect surround and 2 radiators.
Kitchen
4.80m x 1.80m (15' 9" x 5' 11") With wall cupboards and base units incorporating a stainless steel sink unit and having work surfaces, ceramic splash back wall tiling and laminated flooring. There is a gas cooker point, door ands window to the utility room and double glazed window to the rear.
Utility Room
3.40m x 1.70m (11' 2" x 5' 7") With wall cupboards and base unit, Belfast sink, ceramic tiled floor, plumbing for a washing machine, door to the garage and double glazed door and window to the rear.
Stairs/Landing
With double glazed window to the side and loft access.
Bedroom 1
3.70m x 3.10m (12' 2" x 10' 2") With double glazed window to the front, radiator and fitted wardrobes with sliding mirrored doors.
Bedroom 2
3.40m x 3.00m (11' 2" x 9' 10") With double glazed window to the rear, radiator and fitted wardrobes.
Bedroom 3
2.00m x 1.70m (6' 7" x 5' 7") With double glazed window to the front and radiator.
Bathroom
With pedestal wash basin, low flush w.C, panelled bath with shower above, ceramic splash back wall tiling, double glazed window to the side, radiator ands cupboard housing the Worcester Gas boiler.
Outside
The property is approached via a brick paved frontage with walling and shrubbery.
Narrow Garage
4.80m x 1.80m (15' 9" x 5' 11") With double doors to the front, door to the utility room and light and power points.
Rear Garden
With paved patio with lawned area beyond conifers, shrubs, 2 sheds and 2 greenhouses.
Property Location
Similar Properties
Semi-detached house For Sale Wolverhampton Semi-detached house For Sale WV6 Wolverhampton new homes for sale WV6 new homes for sale Flats for sale Wolverhampton Flats To Rent Wolverhampton Flats for sale WV6 Flats to Rent WV6 Wolverhampton estate agents WV6 estate agents



.png)










