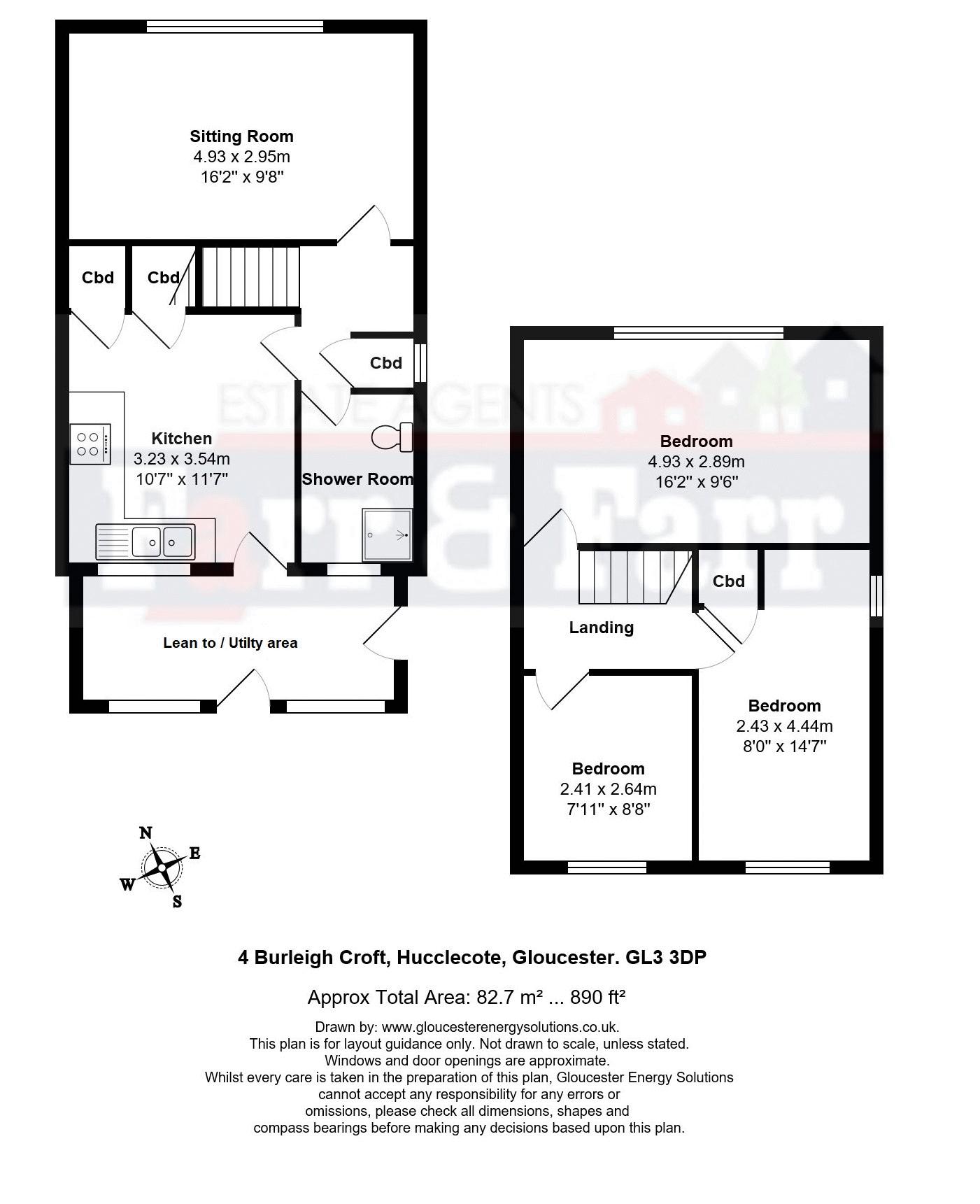3 Bedrooms Semi-detached house for sale in Burleigh Croft, Hucclecote, Gloucester GL3 | £ 219,950
Overview
| Price: | £ 219,950 |
|---|---|
| Contract type: | For Sale |
| Type: | Semi-detached house |
| County: | Gloucestershire |
| Town: | Gloucester |
| Postcode: | GL3 |
| Address: | Burleigh Croft, Hucclecote, Gloucester GL3 |
| Bathrooms: | 1 |
| Bedrooms: | 3 |
Property Description
This chalet style property is in a very convenient location and provides good sized living accommodation including a downstairs shower room, 3 bedrooms, kitchen/breakfast room, generous lounge and useful lean to/utility area to the rear. Outside is a good sized driveway offering off road parking, garage and workshop. To the rear of the property is a private rear garden. This property offers the buyer the opportunity to create a family home to suit their individual tastes.
Burleigh Croft is in the heart of Hucclecote, close to all amenities that Hucclecote has to offer including shops, library and doctors surgery to name a few. A regular bus service runs close by to both Gloucester and Cheltenham city centres. Within the area are well respected schools and access to the motorway network is close by.
Sitting Room (16' 2'' x 9' 8'' (4.92m x 2.94m))
UPVC double glazed window to front. Electric fire suite with mantle and hearth. Radiator. Fitted carpet. TV point. Telephone point.
Kitchen/Breakfast Room (11' 7'' x 10' 7'' (3.53m x 3.22m))
Glazed window and door to rear lean to. Range of base and wall cupboards with worktop over. 2 ½ bowl stainless steel sink unit. Space for fridge freezer. Space for electric cooker with extractor hood over. Vinyl flooring. Under stairs cupboard. Cupboard housing meters. Space for table and chairs.
Leant To/Utility Area
Plumbing for washing machine. Space for tumble dryer. Wooden glazed door to rear garden. Wood glazed door to side of property. Polycarbonate roof.
Shower Room
Obscure window to rear. Walk in shower with Mira power shower. Low level WC. Wash hand basin. Radiator. Wall mounted heater. Extractor fan.
First Floor Landing
Access to loft with drop down ladder giving access to combination boiler.
Bedroom One (16' 2'' x 9' 6'' (4.92m x 2.89m))
UPVC double glazed window to front. Radiator. Fitted carpet.
Bedroom Two (14' 7'' x 8' 0'' (4.44m x 2.44m))
UPVC double glazed window to rear. Radiator. Fitted carpet. Sliding wardrobes. Airing cupboard.
Bedroom Three (8' 8'' x 7' 11'' (2.64m x 2.41m))
UPVC double glazed window to rear. Radiator. Fitted carpet.
Exterior
Front Garden
Mainly laid to lawn with long driveway providing off road parking. Access to garage. Iron gate.
Rear Garden
South facing garden offering different areas of interest. 2 x ponds. Greenhouse. Access to workshop and garage. Mature borders and hedging.
Property Location
Similar Properties
Semi-detached house For Sale Gloucester Semi-detached house For Sale GL3 Gloucester new homes for sale GL3 new homes for sale Flats for sale Gloucester Flats To Rent Gloucester Flats for sale GL3 Flats to Rent GL3 Gloucester estate agents GL3 estate agents



.png)











