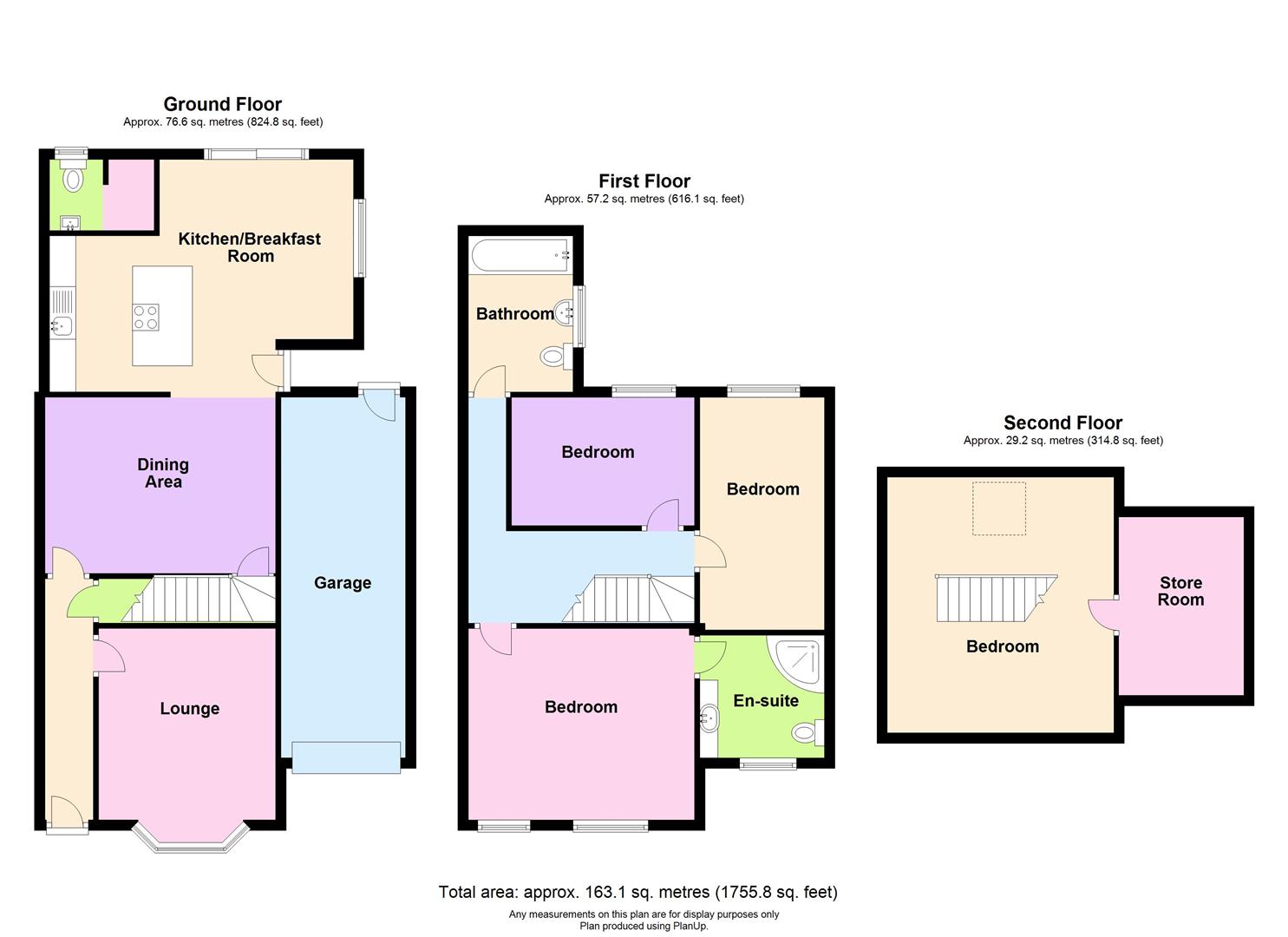3 Bedrooms Semi-detached house for sale in Burlington Road, Stoke, Coventry CV2 | £ 210,000
Overview
| Price: | £ 210,000 |
|---|---|
| Contract type: | For Sale |
| Type: | Semi-detached house |
| County: | West Midlands |
| Town: | Coventry |
| Postcode: | CV2 |
| Address: | Burlington Road, Stoke, Coventry CV2 |
| Bathrooms: | 0 |
| Bedrooms: | 3 |
Property Description
A much improved and extended semi detached family home located a short distance from the city centre. Ideally placed for access to local shops, primary schools and bus links to the city centre. The property has been heavily extended and briefly comprises of, entrance hallway, front sitting room with feature fireplace, lounge, open plan modern fitted kitchen/ diner with feature island unit, ground floor wc, first floor landing, master bedroom with en-suite shower room, a further two good size bedrooms, modern family bathroom and converted loft room. To the outside there is a small paved garden to the front, with decking area and large enclosed lawned garden to the rear. The property also benefits from a large integral garage with lighting and power. The property benefits from gas central heating and uPVC double glazing throughout.
Entrance Hallway
With hardwood entrance door with obscure glazed unit, laminate flooring, under stairs storage cupboard, gas central heating radiator and ceiling light point with doors off to;
Sitting Room (4.37m x 3.35m (14'4 x 11))
With front uPVC double glazed bay window to the front, feature gas fire with marble hearth and wooden surround, fully carpeted, television aerial point, gas central heating radiator, ceiling light point and power.
Lounge (4.39m x 3.35m (14'5 x 11))
Having laminate flooring throughout, opening for fire, gas central heating radiator, two single light points, stairs off to first floor and arch way opening leading through to;
Modern Fitted Kitchen/ Diner (5.87m x 4.70m (19'3 x 15'5))
Comprehensively fitted with a range of modern high gloss units comprising; feature island unit with four ring ceramic Bosch induction hob, useful draw space below, fitted Siemans dishwasher, inset stainless steel sink with mixer tap, Bosch oven, integrated fridge freezer with larder style draw unit, open dining area, laminate flooring, modern panel gas central heating radiator, with uPVC window to the side elevation with double doors leading to enclosed rear garden.
Ground Floor Wc
Having low level WC, wash hand basin, chrome gas central heating radiator, with plumbing for washing machine, being tiled throughout with uPVC double glazed obscure window to the rear.
First Floor Landing
Three bedrooms and bathroom, with stairs to loft room lead off as follows;
Bedroom One (4.39m x 3.66m (14'5 x 12))
With uPVC double glazed windows to the front, television aerial point, laminate flooring, gas central heating radiator, original fireplace, single light point and power.
En-Suite
Comprising corner shower, with curved glass shower screen, low level corner wc, modern wash hand basin, with tiled flooring, uPVC double glazed obscure window to the front, modern panel gas central heating radiator with single light point.
Bedroom Two (4.62m x 2.29m (15'2 x 7'6))
With uPVC double glazed window to the rear, laminate flooring, gas central heating radiator, ceiling light point and power.
Bedroom Three (3.45m x 2.44m (11'4 x 8))
With uPVC double glazed window to the rear, laminate flooring, gas central heating radiator, ceiling light point and power.
Family Bathroom
With suite comprising, low level WC, Jacuzzi bath with shower above, wash hand basin, being fully tiled throughout, with obscure uPVC double glazed window to the side elevation.
Loft Room (4.78m x 4.32m (15'8 x 14'2))
With Velux window to the rear, television aerial point, being fully carpeted, single light point, power, eaves storage housing Viessman boiler.
Outside To The Front
There is a low maintenance small fore garden with boundary wall with gated access, with drop kerb providing access to integral garage.
Enclosed Rear Garden
With spacious decking area, outside tap, large lawn garden with storage shed, summer house and greenhouse to the rear.
Integral Garage (8.13m x 2.44m (26'8 x 8))
Having up and over roller door, lighting and power, with door to rear garden.
Property Location
Similar Properties
Semi-detached house For Sale Coventry Semi-detached house For Sale CV2 Coventry new homes for sale CV2 new homes for sale Flats for sale Coventry Flats To Rent Coventry Flats for sale CV2 Flats to Rent CV2 Coventry estate agents CV2 estate agents



.png)











