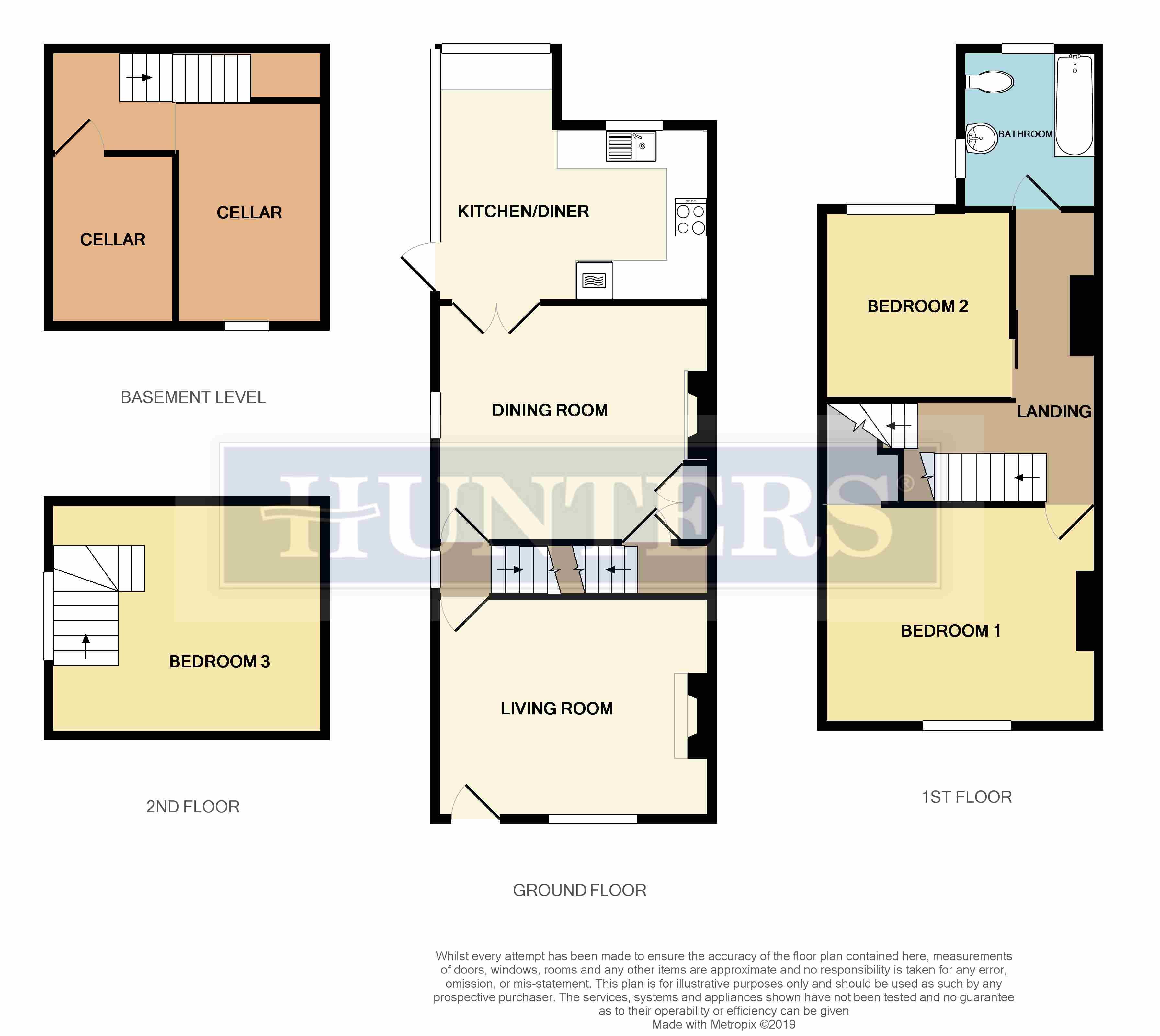3 Bedrooms Semi-detached house for sale in Burncross Road, Burncross, Sheffield S35 | £ 200,000
Overview
| Price: | £ 200,000 |
|---|---|
| Contract type: | For Sale |
| Type: | Semi-detached house |
| County: | South Yorkshire |
| Town: | Sheffield |
| Postcode: | S35 |
| Address: | Burncross Road, Burncross, Sheffield S35 |
| Bathrooms: | 0 |
| Bedrooms: | 3 |
Property Description
Guide price £200,000 - £220,000. No upward chain! Step inside this sizeable, well presented 3 double bedroom stone semi detached property. Located in the popular commuter location of Chapeltown, walking distance to an array of amenities and local train station, surrounded by reputable schools, only minutes away from the M1 with direct roads leading to Sheffield, Barnsley and Rotherham. The property boasts generous dimensions, flexible accommodation over four floors, scope to extend or reconfigure, modern kitchen and bathroom, plenty of storage throughout including a cellar, well landscaped gardens and with no upward chain it is ready to move straight in. Briefly comprising living room, dining room, breakfast kitchen, cellar, three double bedrooms and family bathroom. Must be seen to be truly appreciated...Book now to avoid disappointment!
Living room
4.27m (14' 0") x 3.43m (11' 3")
Through a white uPVC door leads into a spacious living area, boasting a tiled feature fireplace with Oak mantle giving a great focal point to the room, also comprising wall mounted radiator, aerial point, telephone point and front facing double glazed wood framed window.
Dining room
4.27m (14' 0") x 3.71m (12' 2")
A generously sized dining room comprising feature fireplace, large built in storage cupboard, laminate flooring, wall mounted radiator, aerial point, wood framed double glazed window and door leading into the cellar.
Kitchen breakfast room
4.62m (15' 2") x 2.74m (9' 0")
An impressive extended, open plan kitchen/breakfast room, offering an array of white gloss wall and base units providing plenty of storage space, contrasting black work surfaces, integrated stainless steel electric oven and microwave, integrated gas hob with extractor hood above, inset stainless steel sink and drainer with matching mixer tap, under counter space and plumbing for washing machine, space for tall fridge/freezer, wall mounted tall sleek white radiator, tiled floor, uPVC windows surround over looking the garden, uPVC French doors opening out into the dining room and uPVC glazed door leading out into the garden.
Cellar
4.17m (13' 8") x 3.61m (11' 10") (widest points)
Offering that secure extra storage space we all crave, separated into two distinct areas and hosting lighting.
Landing
A roomy landing with built in shelving/storage and doors leading to all bedrooms and bathroom.
Master bedroom
4.27m (14' 0") x 3.40m (11' 2")
A large double bedroom boasting a large built in storage cupboard, wall mounted radiator, aerial point and front facing wood framed double glazed window.
Bedroom 2
2.95m (9' 8") x 2.84m (9' 4")
A further good sized double bedroom comprising wall mounted radiator, aerial point and rear facing uPVC window over looking the garden.
Bathroom
2.41m (7' 11") x 2.11m (6' 11")
A contemporary family bathroom comprising white bath with shower over, low flush WC, white vanity unit with inset white ceramic sink, sleek tall white radiator and two frosted uPVC windows.
Bedroom 3
4.37m (14' 4") x 3.63m (11' 11") (widest points)
A light and airy double bedroom, drenched in natural light through a large side elevation uPVC window, also comprising wall mounted Combi boiler, exposed beams, wall mounted radiator, aerial point and further eaves storage.
External
The front of the property boasts great kerb appeal, boasting a colourful well landscaped front garden that is well stocked with established trees, shrubs and flowers. To the rear of the property is a fully enclosed, extensive tiered garden, offering a sun deck perfect for entertaining in the summer months, shed for outdoor storage, sizeable lawn area, vegetable beds and established fruit trees amongst an array of flowers, shrubs and herbs.
Property Location
Similar Properties
Semi-detached house For Sale Sheffield Semi-detached house For Sale S35 Sheffield new homes for sale S35 new homes for sale Flats for sale Sheffield Flats To Rent Sheffield Flats for sale S35 Flats to Rent S35 Sheffield estate agents S35 estate agents



.png)











