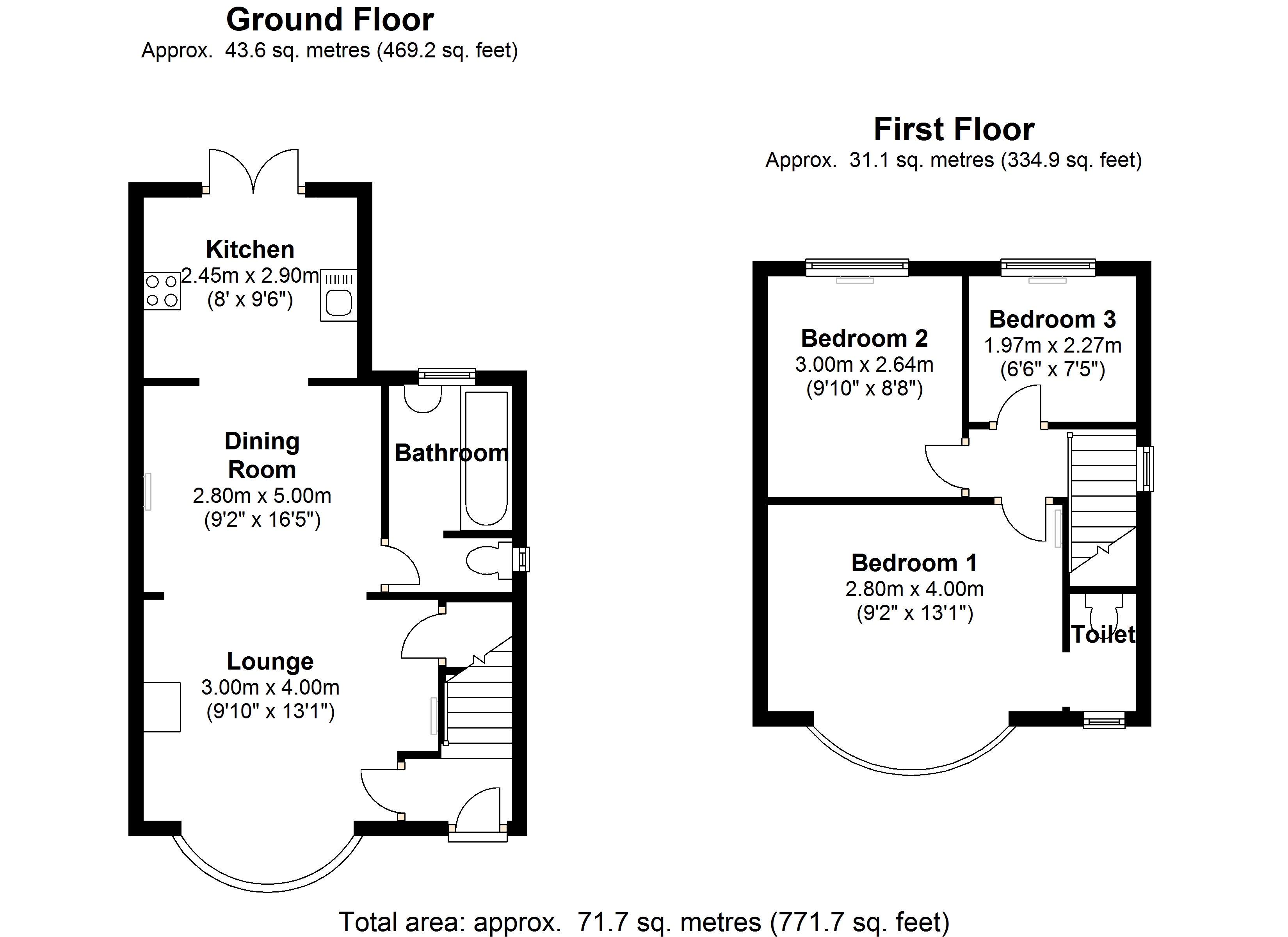3 Bedrooms Semi-detached house for sale in Burnham Avenue, Ickenham UB10 | £ 570,000
Overview
| Price: | £ 570,000 |
|---|---|
| Contract type: | For Sale |
| Type: | Semi-detached house |
| County: | London |
| Town: | Uxbridge |
| Postcode: | UB10 |
| Address: | Burnham Avenue, Ickenham UB10 |
| Bathrooms: | 1 |
| Bedrooms: | 3 |
Property Description
Orchard Property Services are delighted to present to the market this beautifully presented three bedroom semi detached family residence set in a highly sought after area close to Ickenham tube and village. The property which is presented in excellent condition by the current owners briefly comprises of a spacious well decorated lounge, a modern fitted kitchen and a modern fitted family bathroom. Upstairs the property boasts three well proportioned bedrooms and an en-suite. Of particular interest is the larger than normal rear garden which backs onto playing fields and the property also offers a slightly larger re-built garage. Situated in Burnham Avenue, the property is within easy reach of the local sought after schools and tube stations an early internal inspection is highly recommended to avoid disappointment.
Entrance Hall
Wood effect front door and ceiling lighting.
Lounge
13ft 1 x 9ft 10 (4.00m x 3.00m)
Double Glazed bay window to front aspect, feature fireplace, wall and ceiling lighting, power-points and wood strip flooring throughout.
Dining Area
16ft 5 x 9ft 2 (5.00m x 2.80m)
Open to kitchen with ceiling lighting, radiator, power-points and strip wood flooring throughout.
Kitchen
9ft 6 x 8ft 0 (2.90m x 2.45m)
Double Glazed French doors to garden, wall and floor mounted cabinets with work surfaces over and inset sink and drainer with mixer tap, space for fridge freezer and range style cooker with extractor hood over, power-points, ceiling lighting and tiled flooring throughout.
Bathroom
Double Glazed windows to rear and side aspects, panel enclosed whirlpool bath with shower over, low level W.C. Heated towel rail, inset ceiling spotlighting and tiled flooring throughout.
Landing
Double Glazed window to side aspect, loft access, ceiling lighting and carpeted throughout.
Bedroom One
13ft 1 x 9ft 2 (4.00m x 2.80m)
Double Glazed bay window to front aspect, ceiling lighting, radiator, power-points and carpeted throughout.
En-Suite
Double Glazed window to front aspect, ceiling lighting and carpeted throughout.
Bedroom Two
9ft 10 x 8ft 8 (3.00m x 2.64m)
Double Glazed window to rear aspect, ceiling lighting, radiator, power-points and carpeted throughout.
Bedroom Three
7ft 5 x 6ft 6 (2.27m x 1.97m)
Double Glazed window to rear aspect, ceiling lighting, radiator, power-points and carpeted throughout.
Rear Garden
Mainly laid to lawn and panel fence enclosed, spacious patio area, recently re-built larger style garage and pedestrian side access.
Property Location
Similar Properties
Semi-detached house For Sale Uxbridge Semi-detached house For Sale UB10 Uxbridge new homes for sale UB10 new homes for sale Flats for sale Uxbridge Flats To Rent Uxbridge Flats for sale UB10 Flats to Rent UB10 Uxbridge estate agents UB10 estate agents



.gif)











