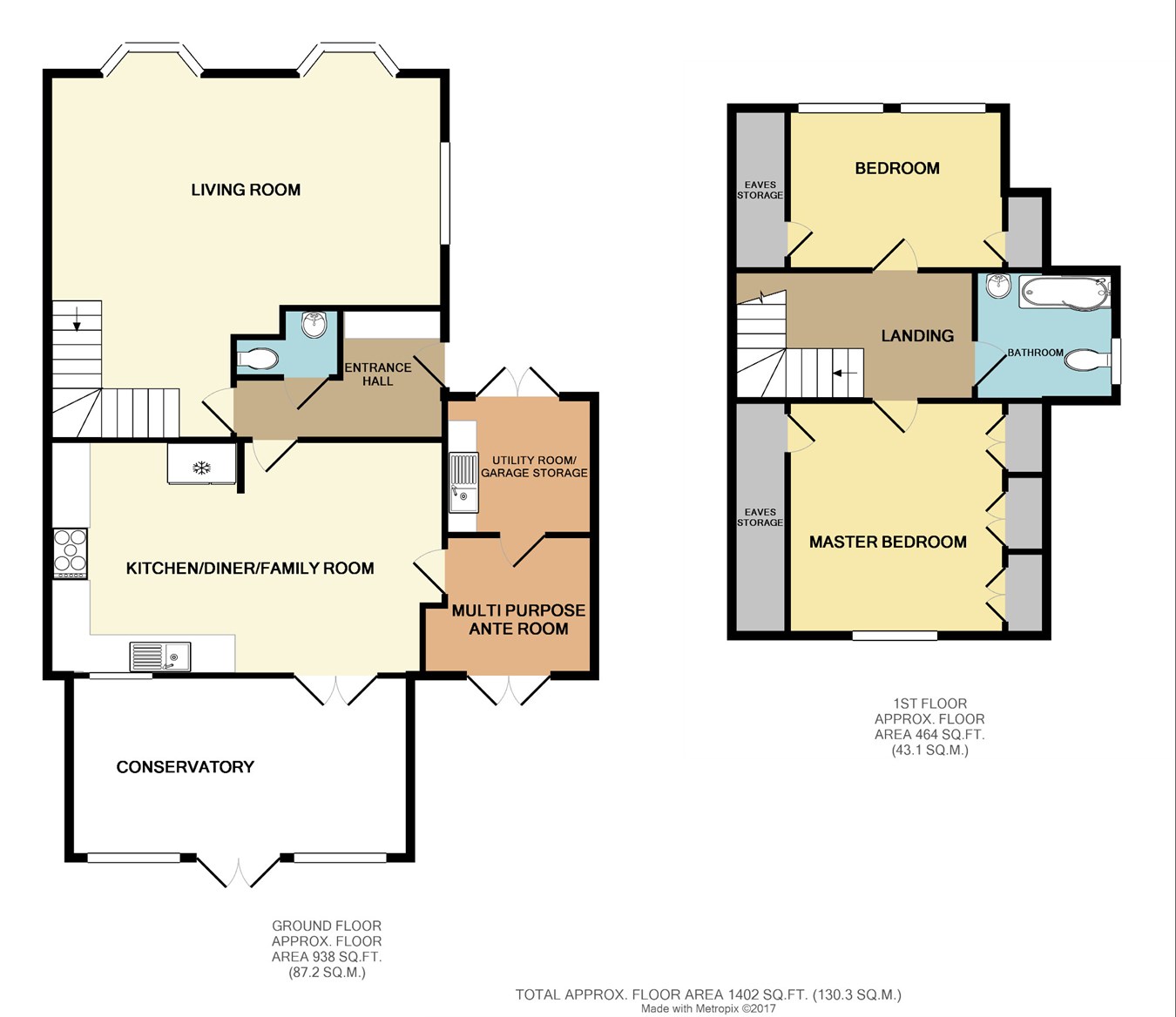2 Bedrooms Semi-detached house for sale in Burnham Road, Hullbridge, Hockley SS5 | £ 355,000
Overview
| Price: | £ 355,000 |
|---|---|
| Contract type: | For Sale |
| Type: | Semi-detached house |
| County: | Essex |
| Town: | Hockley |
| Postcode: | SS5 |
| Address: | Burnham Road, Hullbridge, Hockley SS5 |
| Bathrooms: | 0 |
| Bedrooms: | 2 |
Property Description
** truly stunning family home - spacious living accommodation ** Boasting modern accommodation including recently fitted kitchen open to family dining area, pitched roof conservatory, multi-use ante room leading to garage with utility area, large family living room, two double bedrooms, ground floor WC & modern fitted bathroom. The west facing rear garden measures approx 60ft. Off street parking for approx' 6 vehicles.
Entrance hall
Via composite entrance door with double glazed inserts. Contemporary fitted storage units with inset mirror and lighting. Wall mounted radiator. Wood effect flooring laid throughout.
Ground floor WC
Contemporary ceramic tiled walls with feature mosaic tiles and inset mirror. Chrome heated towel rail. Tiled flooring. Suite comprises; Concealed cistern square WC with push button flush and suspended wash basin with mixer tap.
Recently fitted kitchen family room / diner
20' 8" x 12' 3" (6.30m x 3.73m) Smooth plastered ceiling with inset spot lighting. UPVC double doors and window to conservatory. Recently fitted kitchen comprises; Wall mounted and base level units with under unit down lighting. Extractor hood over range style oven (to remain). American style fridge freezer plumbed in for water (to remain). Space and plumbing for dishwasher. One and a half bowl sink unit with mixer tap. Amtico style flooring throughout. Wall mounted radiator to dining area. Door to ante room (could be used as a study/hobby room).
Multi-use ante room / study
8' 9" narrows to 7'9" x 8' 1" (2.67m x 2.46m) UPVC double glazed doors open to garden. Smooth plastered ceiling with ceiling light point. Contemporary wall mounted vertical radiator. Amtico style flooring. Door to original garage with utility area.
Garage storage / utility
8' 0" x 7' 10" (2.44m x 2.39m) Double opening garage doors to driveway. Work top with space and plumbing beneath for washing machine and tumble dryer. Power and lighting throughout.
Victorian style pitched roof conservatory
17' 7" x 9' 6" (5.36m x 2.90m) UPVC double glazed with pitched semi-translucent poly-carbonate roof. Double opening doors to patio. Wall mounted radiator. Wall mounted light points. Wood effect flooring.
Spacious living room
20' 6" narrows to 11'3" x 19' 1" (6.25m x 5.82m) Twin UPVC double glazed bay windows to front aspect. UPVC double glazed window to side. Smooth plastered ceiling. Wall mounted light points. Three wall mounted radiators. Under-stairs storage cupboard. Carpeted throughout.
First floor landing
Via carpeted stairs with half return to landing. White timber balustrades. Feature LED lighting over stairs. Smooth plastered ceiling.
Master bedroom
13' 5" into wardrobes x 12' 3" (4.09m x 3.73m) UPVC double glazed window to rear aspect. Smooth plastered ceiling with inset spot lighting. Wall mounted panelled radiator. Door to eaves storage. Fitted contemporary wardrobes. Carpeted throughout.
Bedroom two
14' 8" x 8' 4" (4.47m x 2.54m) UPVC double glazed window to front aspect. Smooth plastered ceiling with ceiling light point. Eaves storage cupboard and additional cupboard housing combi' boiler. Two wall mounted radiators. Wood effect flooring throughout.
Modern fitted bathroom
7' 4" x 6' 9" (2.24m x 2.06m) Obscure UPVC double glazed window to side aspect. Smooth plastered ceiling with inset spot lighting. Ceramic tiled walls to wet areas. Suite comprises; panelled bath with squared shower area and mixer bath taps, glass shower screen and thermostatic mixer shower over. Push button flush WC and pedestal wash basin. Chrome heated towel rail. Ceramic tiled flooring.
West facing garden
Approx' 60' 0" (18.29m) Commences with patio area from conservatory to lawn area. Shrub / flower bed borders. Timber fenced boundaries. Timber shed and brick outbuilding (9' 8" x 9' 2") with power and lighting.
Property Location
Similar Properties
Semi-detached house For Sale Hockley Semi-detached house For Sale SS5 Hockley new homes for sale SS5 new homes for sale Flats for sale Hockley Flats To Rent Hockley Flats for sale SS5 Flats to Rent SS5 Hockley estate agents SS5 estate agents



.png)









