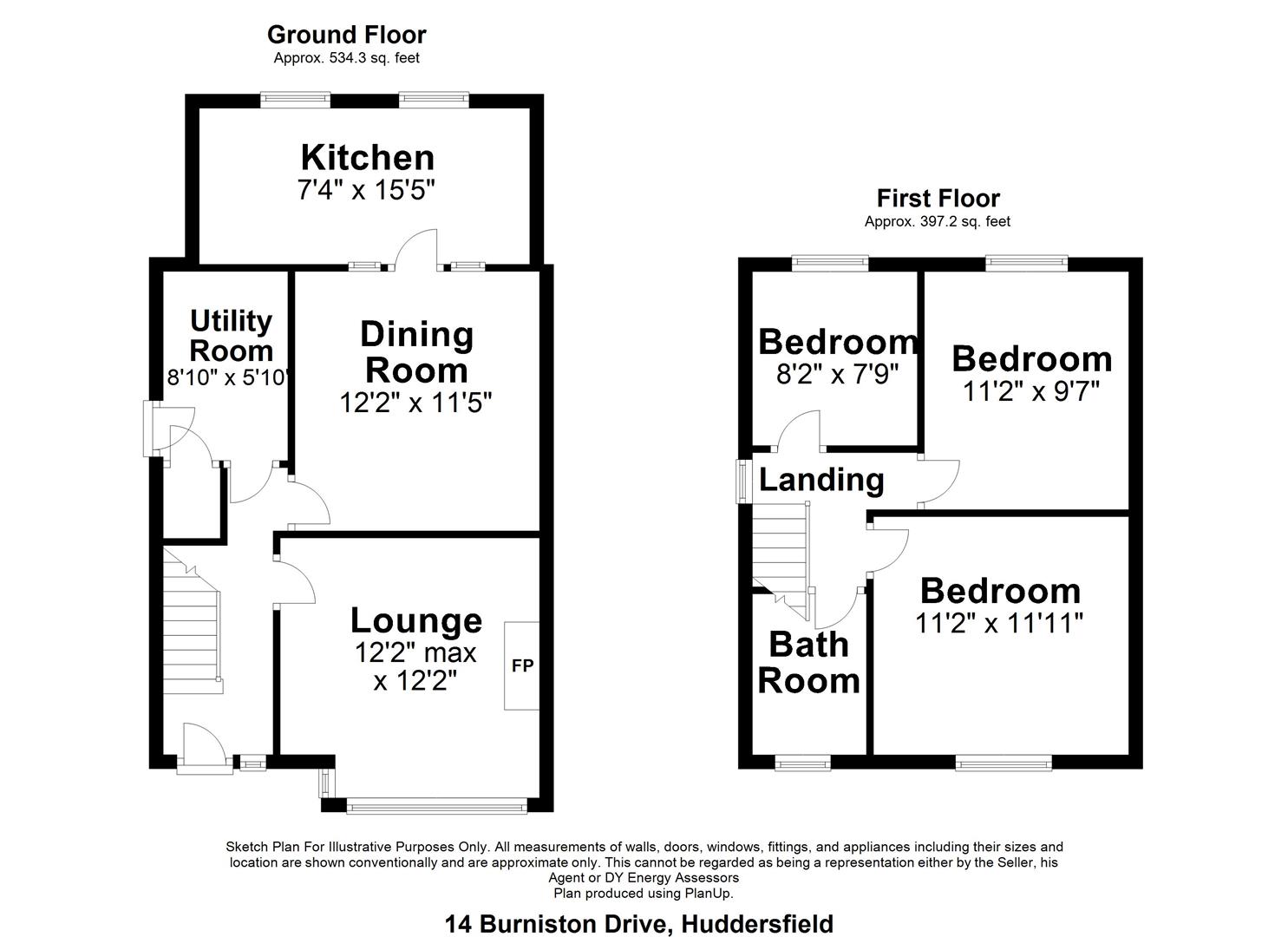3 Bedrooms Semi-detached house for sale in Burniston Drive, Oakes, Huddersfield HD3 | £ 140,000
Overview
| Price: | £ 140,000 |
|---|---|
| Contract type: | For Sale |
| Type: | Semi-detached house |
| County: | West Yorkshire |
| Town: | Huddersfield |
| Postcode: | HD3 |
| Address: | Burniston Drive, Oakes, Huddersfield HD3 |
| Bathrooms: | 1 |
| Bedrooms: | 3 |
Property Description
Best and Final Offers over £140,000 due Monday 3rd June 2019.
Open to view dates:
Tuesday 07/05 12 - 12.45pm
Tuesday 14/05 4.30pm - 5.15pm
Saturday 18/05 1.00pm - 1.45pm
Friday 24/05 4.30pm - 5.15pm
Saturday 01/06 12 noon - 12.45pm
Although in need of a program of modernization, this extended, three bedroomed, semi-detached house could make make an ideal family home. Being conveniently situated for access to recommended local schooling, a short distance from Lindley village with its various bars and restaurants and the M62 motorway network serving Leeds and Manchester city centres, the property currently offers accommodation comprising entrance hall, lounge, dining room, breakfast kitchen and utility. To the first floor there are three bedrooms and the house bathroom. The property is part double glazed and enjoys a partial gas central heating system. Externally there is a driveway, a garden to the front elevation and a good sized garden to the rear.
Entrance Hall
A timber and leaded double glazed door opens to the entrance hall, where there is timber panelling to the ceiling, laminate style flooring and a radiator. A staircase rises to the first floor.
Lounge
Set to the front of the property, this main reception room has lots of light from a walk-in, double glazed bay window. There is timber panelling to the chimney breast, two wall light points, a central ceiling light point and a radiator.
Dining Room
Set to the rear of the property, this room enjoys a continuation of the aforementioned laminate style flooring. There is coving to the ceiling, a ceiling light point and a radiator. The focal point of this room is a polished wood fire surround with inset and hearth, home to a fitted gas fire. A single step and timber panelled door takes us through to the breakfast kitchen.
Breakfast Kitchen
Running across the rear of the property, this room has natural light from the rear elevation via two glazed windows looking over the rear garden. There is an inset one and a half bowl stainless steel sink unit, integrated hob and oven, plumbing for an automatic washing machine and a radiator.
Utility
Having a range of high gloss base cupboards, drawers, roll-edged worktops and tiled splashbacks. There is a useful under-stairs store cupboard, and this room is home to the Vokera central heating boiler.
First Floor Landing
A staircase leaves the entrance hall and rises to the first floor, where there is a double glazed window to the side elevation, coving to the ceiling and access to the loft space.
Bedroom One
This double bedroom is set to the front of the property and has a double glazed window looking down to the front garden. There are wall-length fitted wardrobes with various hanging rails and shelving options, a central ceiling light point and a radiator.
Bedroom Two
This double room is set to the rear of the property and has a similar outlook to bedroom three via a double glazed window overlooking the rear garden. There are fitted wardrobes to the alcove with various hanging rails and shelving options.
Bedroom Three
This good sized single bedroom has a double glazed window looking down onto the garden below.
Bathroom
Having an off white suite comprising low flush WC and a pedestal hand-basin. There is a panelled bath with overlying Gainsborough electric shower. The walls are predominantly tiled to dado height. There is a ceiling light point, a radiator and a double glazed window to the front elevation.
External Details
To the front of the property, there is a walled, lawned garden. A tarmacked driveway provides ample parking and leads down the side of the property to the rear. (To the rear of the property there is a over-sized garage / workshop, in need of repair). The rear of the property is mainly fenced with mature shrubbery borders and laid to lawn.
Property Location
Similar Properties
Semi-detached house For Sale Huddersfield Semi-detached house For Sale HD3 Huddersfield new homes for sale HD3 new homes for sale Flats for sale Huddersfield Flats To Rent Huddersfield Flats for sale HD3 Flats to Rent HD3 Huddersfield estate agents HD3 estate agents



.png)











