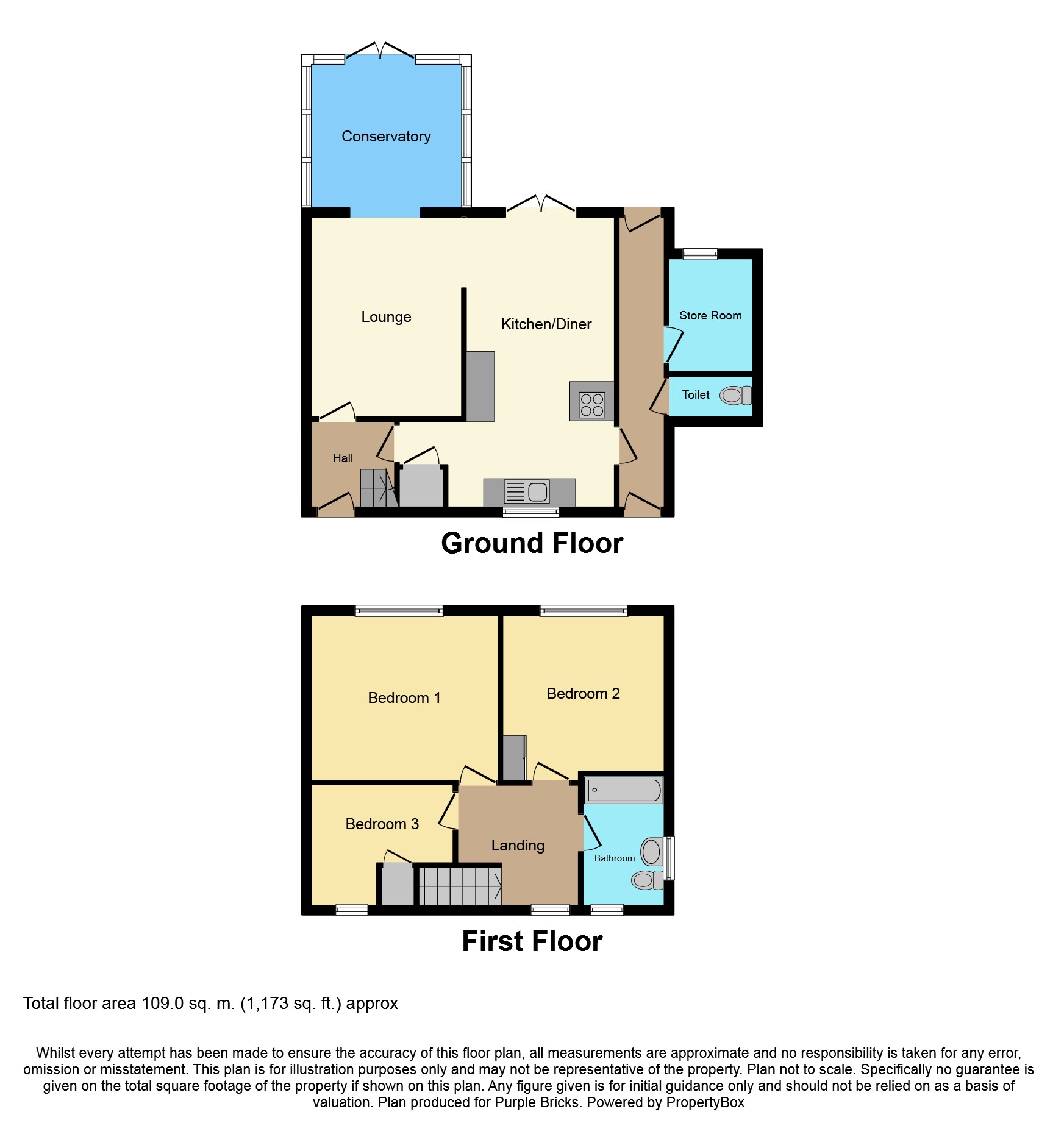3 Bedrooms Semi-detached house for sale in Burns Drive, Sheffield S35 | £ 165,000
Overview
| Price: | £ 165,000 |
|---|---|
| Contract type: | For Sale |
| Type: | Semi-detached house |
| County: | South Yorkshire |
| Town: | Sheffield |
| Postcode: | S35 |
| Address: | Burns Drive, Sheffield S35 |
| Bathrooms: | 1 |
| Bedrooms: | 3 |
Property Description
*** ideal family home ***
This house has it all ! Great room sizes, modern interior and an ultra convenient location. The stylish open plan ground floor maximizes both the light and space. The accommodation comprises of an entrance hall leading to lounge opening into a conservatory which has access to the rear garden The dining/kitchen is fitted with a modern range of units and an island with four ring gas hob and electric oven. There is a defined dining area. There is a side entrance porch with access to the WC and a store room/study. To the first floor are two double bedrooms and a single bedroom and all have either built in storage or fitted wardrobes. There is a loft room accessed via a loft ladder. To the front of the property is off road parking whilst to the rear is a lovely enclosed 'child friendly' rear garden..
Chapeltown is a suburb to the North of Sheffield with a range of shops including Asda superstore, banks, public houses and local market. Chapeltown Park and Hesley woods are within the area. Road links include the M1, the Dearne Valley Park Way and the A628 Woodhead Pass to Manchester. Chapeltown railway station is within the area offering links to Sheffield and Leeds.
*** viewing advised ***
Entrance Hall
With a front facing entrance door, stairs to the first floor landing and access to the living room and the kitchen.
Living Area
One of the stand out features of this home is the bright spacious open plan living room and conservatory which enjoys an aspect and access to the delightful garden.
Kitchen/Diner
A well fitted dual aspect room with a comprehensively fitted kitchen and generous dining area.
W.C.
The side addition has a w.C. And a store room/study with doors to both the front and the rear.
First Floor Landing
Providing access to the three bedrooms and the bathroom.
Master Bedroom
A generous master bedroom with a garden aspect and a deep recess housing a set of mirror fronted wardrobes.
Bedroom Two
A further double bedroom with a garden aspect.
Bedroom Three
A generous front facing single bedroom.
Bathroom
A tiled bathroom with a modern white suite comprising bath, wash hand basin, w.C. And a frosted window.
Outside
The front garden provides off road parking for several vehicles. There is a delightful enclosed rear garden mainly laid to lawn.
Property Location
Similar Properties
Semi-detached house For Sale Sheffield Semi-detached house For Sale S35 Sheffield new homes for sale S35 new homes for sale Flats for sale Sheffield Flats To Rent Sheffield Flats for sale S35 Flats to Rent S35 Sheffield estate agents S35 estate agents



.png)











