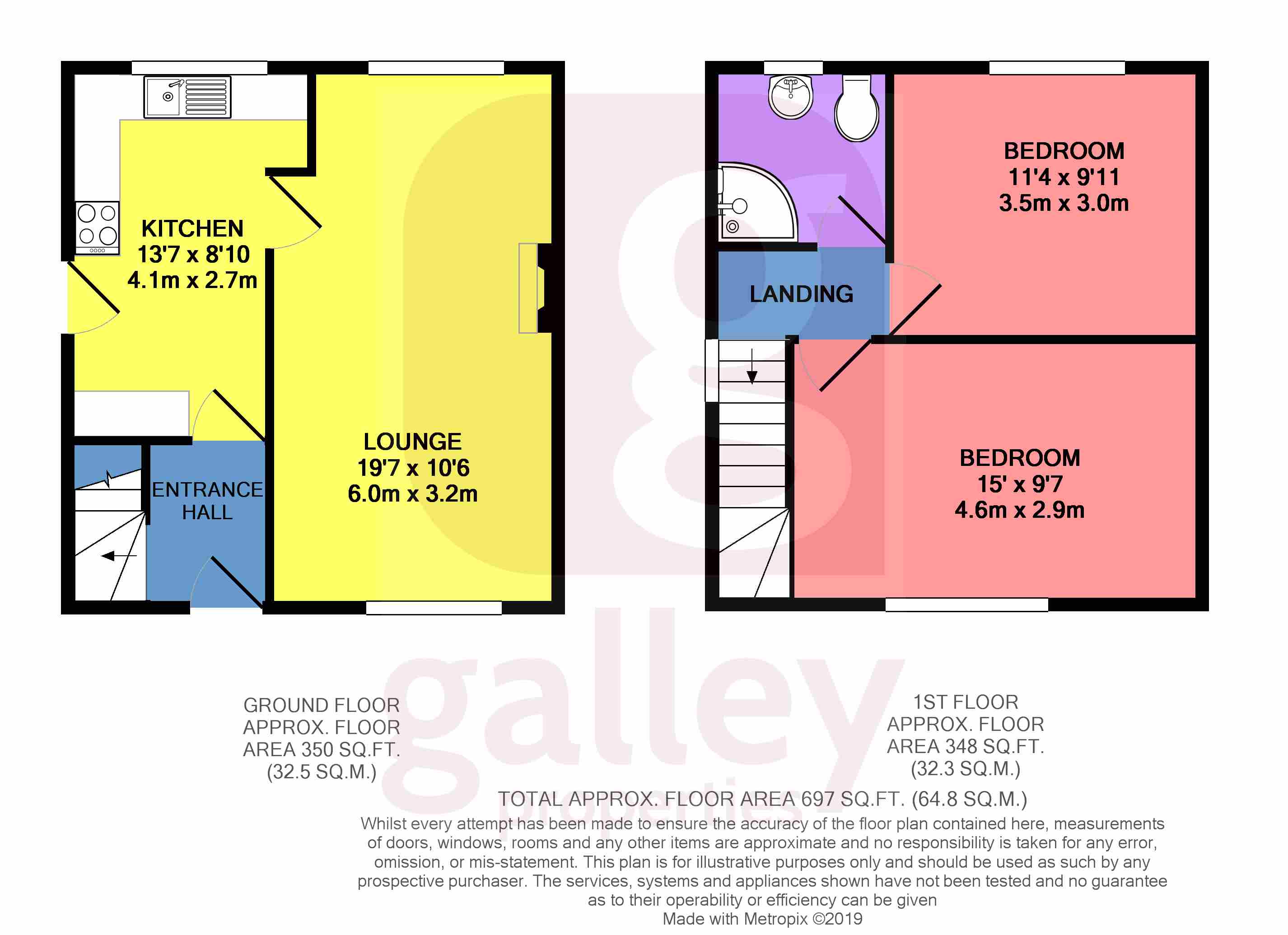2 Bedrooms Semi-detached house for sale in Burns Road, Doncaster DN4 | £ 79,950
Overview
| Price: | £ 79,950 |
|---|---|
| Contract type: | For Sale |
| Type: | Semi-detached house |
| County: | South Yorkshire |
| Town: | Doncaster |
| Postcode: | DN4 |
| Address: | Burns Road, Doncaster DN4 |
| Bathrooms: | 1 |
| Bedrooms: | 2 |
Property Description
Main description Galley Properties are pleased to offer to the market this well proportioned family home with lots of off road parking and large garage with additional area used as a workshop in the popular residential area of Balby. Just five minutes drive to the A1(M) and wider motorway network and close to primary schools, shops and restaurants and with bags of potential that is sure to appeal to first time buyers and canny investors.
Entrance hall Reached through the uPVC double glazed front door, the hallway has two pine doors leading through to the kitchen and the lounge, and the carpeted stairs curve up on the left to the first floor. The large, opaque glazed window to the side of the front door help make it a bright, airy, welcoming space.
Through lounge/diner 19' 8" x 10' 5" (6.0m x 3.2m) Running the length of the house, the dual aspect lounge/diner is a bright, sunny room with large picture windows at both sides of the room allowing lots of natural light throughout the day. Decorated in neutral colours with varnished wooden skirting boards and solid pine doors, it's a blank slate for the new owners to stamp their individuality on. The traditional gas fire is set into a fireplace with an antique pine surround provides a cosy focal point. Two ceiling lights, a radiator and power points. It's a supremely versatile space which will lend itself to numerous layouts, including being separated into two reception rooms.
Kitchen 13' 5" (4.1m Sleekly modern with its black and white finish, this great kitchen is well equipped. Large black and white tiles chequerboard the walls to mid height, and the white fronted cupboards and drawers are strikingly offset by the black granite effect countertops. With a built in oven and ceramic hob, and space and plumbing for an automatic washing machine and fridge.
The stainless steel sink and drainer sit under the window which overlooks the back garden, and a half glazed uPVC door leads out to the side of the house. Underfoot is a cream tiled floor, making for a hard wearing and easily cleaned surface - essential in the kitchen! The kitchen is also home to the regularly serviced Baxi combi-boiler.
Bedroom one 15' 1" x 9' 6" (4.6m x 2.9m) With its view over the front of the house, getting the best of the afternoon sunshine, the master bedroom is a sunny, relaxing space. Decorated in neutral tones, it's got a radiator, offset ceiling light and power points, and has bags of room for a double bed plus bedroom furniture. There's even a small built in set of shelves that make the most of an unused corner.
Bedroom two 11' 5" x 9' 10" (3.5m x 3.0m) The back bedroom benefits from a hardwearing, wood effect laminate floor which compliments the solid pine door beautifully. Decorated in light, neutral tones, with white gloss skirting and woodwork, it would make a fabulous home office or craft room if not required as a second bedroom. There's a radiator, central ceiling light and power points and window that overlooks the garden.
Shower room The family bathroom is fully tiled to ceiling height with a mixture of modern monochrome and charcoal coloured tiles. With a fully tiled shower cubicle, white pedestal wash basin and a white, low-level WC. The opaque glazed, uPVC window lets the light in and the steam out.
Exterior space front garden Occupying a corner plot means this house has a really good size front garden. Fully paved to provide parking for at least two vehicles, or a large caravan, in front of the house, and there's also a driveway that leads to a large, external garage. Of concrete sectional construction, with power sockets, lights and an up-and-over door, there's ample room for a vehicle in here, as well as a smaller side area which makes an ideal workshop. Between the garage and the house is a gated pathway to the back garden.
Rear garden Roughly triangular in shape, due to the corner plot, and laid mainly to lawn, the back garden has a wooden fence on one side and chain link on the other. A small area of hardstanding at the bottom of the garden previously held a shed, and there's an outside tap too.
Property Location
Similar Properties
Semi-detached house For Sale Doncaster Semi-detached house For Sale DN4 Doncaster new homes for sale DN4 new homes for sale Flats for sale Doncaster Flats To Rent Doncaster Flats for sale DN4 Flats to Rent DN4 Doncaster estate agents DN4 estate agents



.png)











