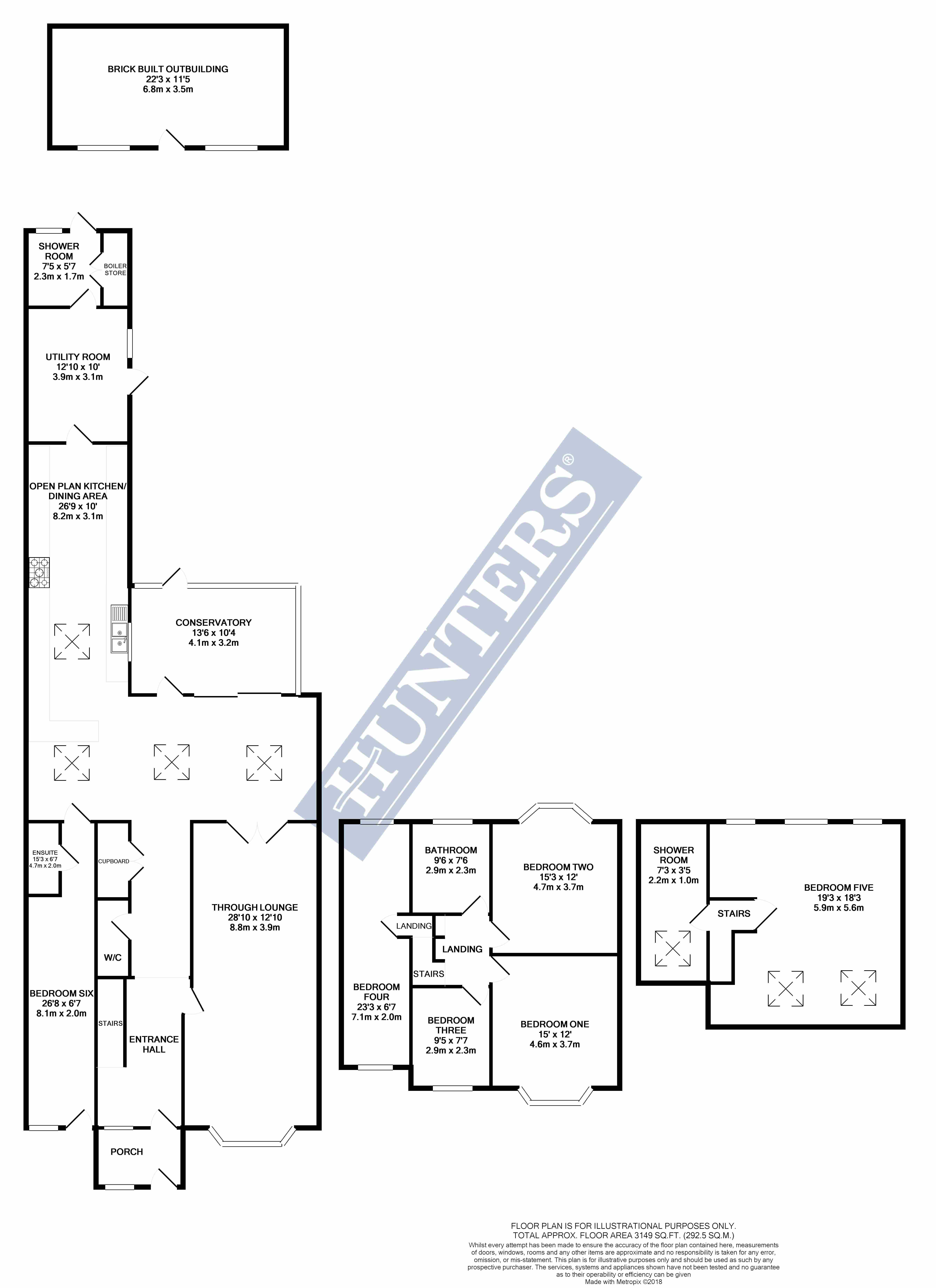6 Bedrooms Semi-detached house for sale in Burns Way, Hounslow TW5 | £ 925,000
Overview
| Price: | £ 925,000 |
|---|---|
| Contract type: | For Sale |
| Type: | Semi-detached house |
| County: | London |
| Town: | Hounslow |
| Postcode: | TW5 |
| Address: | Burns Way, Hounslow TW5 |
| Bathrooms: | 0 |
| Bedrooms: | 6 |
Property Description
Hunters hounslow are proud to bring to the market this one of a kind 6 bedroom fully extended family home set within one of the most premier roads in Heston. Spread over 3,150sq ft this family home consists of a 26ft through lounge with bi-folding doors leading to the dining area. There is a larger than average extended kitchen which has been imported from Germany and has built in appliances. Further on, on the ground floor there is a double bedroom with a ensuite bathroom/wc, an additional shower room, utility room and conservatory.
To the first floor the property has 4 bedrooms (3 doubles and 1 single room), a family 4 piece bathroom and staircase leading to the 5th bedroom and the final shower room. Externally the property has a spacious brick built outbuilding and a driveway for up to 4 cars. Further benefits include gas central heating, double glazing throughout, alarmed and CCTV.
Viewings are highly recommended! Call us today to book in your appointment.
Ground floor
porch
Laminated wood style floor, power points
entrance hall
4.88m (16' 0") x 2.39m (7' 10")
Laminated wood style floor, front door, power point, telephone points, radiator
through lounge
8.79m (28' 10") x 3.91m (12' 10")
UPVC D/G Window to front aspect, coving, double radiator, telephone point, TV point, power points
kitchen/dining room
8.15m (26' 9") x 3.05m (10' 0")
upcv D/G French doors & window to rear aspect, tiled floor, radiator, range of wall and base units with roll top work surfaces, tiled splash back, plumbed for washing machine, plumbed for dishwasher, sink and drainer unit, space for fridge/freezer, electric oven, gas hob, power points, extractor hood, breakfast bar
utility room
3.91m (12' 10") x 3.05m (10' 0")
Door to rear aspect, tiled floor, radiator, power points, space for integrated washing machine, space for fridge/freezer,
downstairs bedroom six
8.13m (26' 8") x 2.01m (6' 7")
UPVC D/G Window to front aspect, laminated wood style floor, power points, radiator
bedroom six ensuite/WC
4.65m (15' 3") x 2.01m (6' 7")
Shower cubicle with shower attachment, low level w/c, hand wash basin, towel rail radiator, extractor fan, tiled floor
downstairs shower room/WC
2.26m (7' 5") x 1.70m (5' 7")
D/G Window to rear aspect, shower cubicle with shower attachment, low level w/c, hand wash basin, heated towel rail, fully tiled walls and floor, extractor fan
conservatory
4.11m (13' 6") x 3.15m (10' 4")
UPVC D/G Windows and door to rear aspect, laminated wood style floor, power points
first floor
bedroom one
4.57m (15' 0") x 3.66m (12' 0")
UPVC D/G Window to front aspect, carpet, fitted wardrobes, power points, radiator
bedroom two
4.65m (15' 3") x 3.65m (12' 0")
UPVC D/G Window to rear aspect, carpet, fitted wardrobes, power points, radiator
bedroom three
2.87m (9' 5") x 2.31m (7' 7")
UPVC D/G Window to front aspect, coving, fitted wardrobes, power points, radiator
bedroom four
7.09m (23' 3") x 2.01m (6' 7")
UPVC D/G Window to rear aspect, carpet, fitted wardrobes, power points
family bathroom
2.90m (9' 6") x 2.29m (7' 6")
UPVC D/G Window to rear aspect, tiled floors, towel rail radiator, panel enclosed bath with mixer taps and shower attachment, shower cubicle with over head rain shower and hand held shower attachment, low flush w/c, wash hand basin, extractor fan
second floor
bedroom five
5.87m (19' 3") x 5.56m (18' 3")
UPVC D/G Window to rear aspect, laminated wood style floor, power points
ensuite shower room
2.21m (7' 3") x 1.04m (3' 5")
Shower cubicle with shower attachment, low level w/c, hand wash basin, towel rail radiator, extractor fan, tiled floor, part tiled walls
outside
brick built outbuilding
6.77m (22' 3") x 3.49m (11' 5")
Storage, power points
rear garden
22.30m (73' 2") x 9.15m (30' 0")
Power points, water tap, outside light
parking
Driveway for up to 4 cars
Property Location
Similar Properties
Semi-detached house For Sale Hounslow Semi-detached house For Sale TW5 Hounslow new homes for sale TW5 new homes for sale Flats for sale Hounslow Flats To Rent Hounslow Flats for sale TW5 Flats to Rent TW5 Hounslow estate agents TW5 estate agents



.png)











