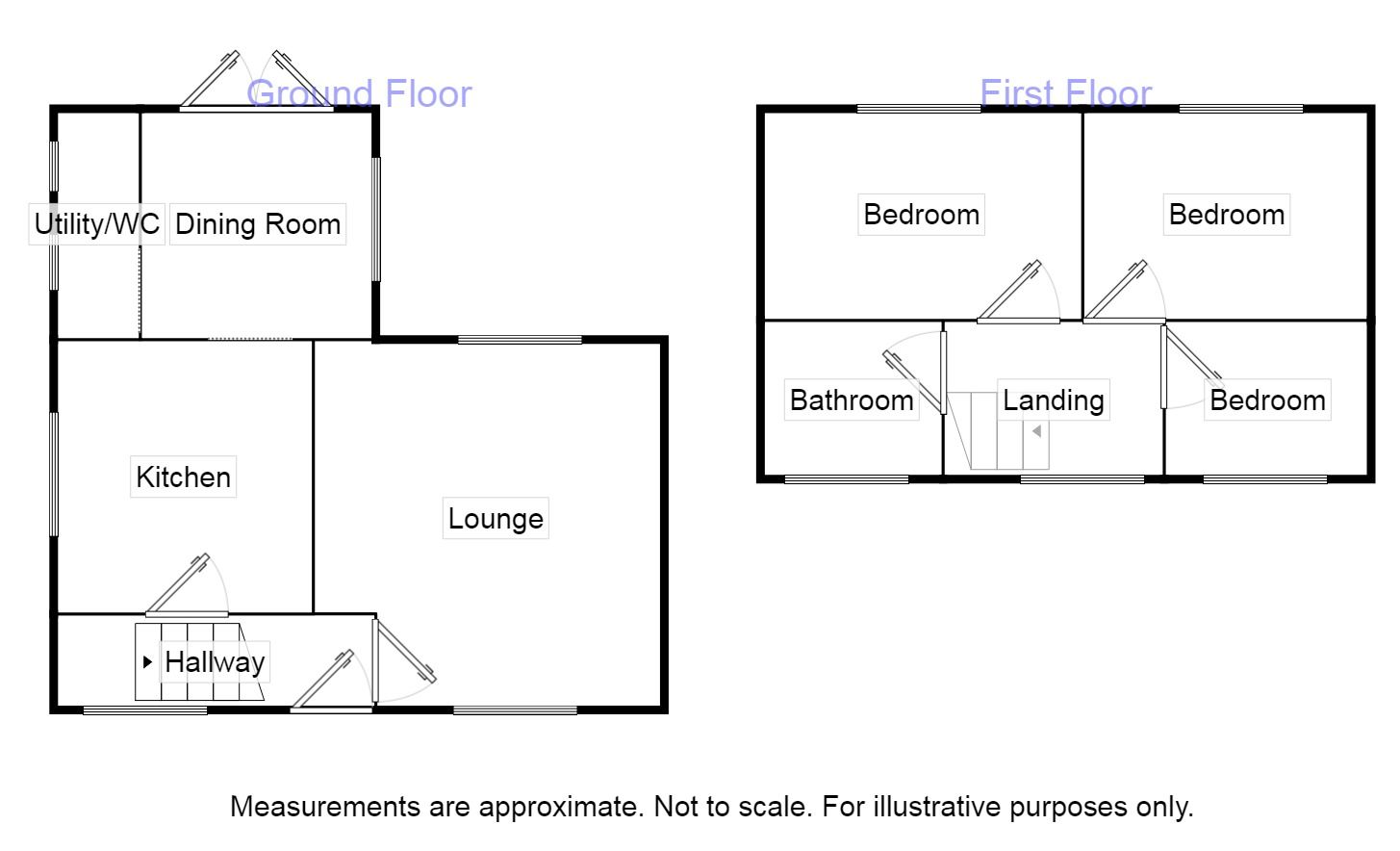3 Bedrooms Semi-detached house for sale in Burnside Avenue, Calder Vale, Preston PR3 | £ 150,000
Overview
| Price: | £ 150,000 |
|---|---|
| Contract type: | For Sale |
| Type: | Semi-detached house |
| County: | Lancashire |
| Town: | Preston |
| Postcode: | PR3 |
| Address: | Burnside Avenue, Calder Vale, Preston PR3 |
| Bathrooms: | 1 |
| Bedrooms: | 3 |
Property Description
***offered with the convenience of no onward chain*** This deceptively spacious property is tucked away within a quiet cul de sac and benefits from gardens to both the front and rear. The property would make an ideal purchase for anybody looking for more living space as the property benefits from two separate reception rooms. Calder Vale is conveniently located only a short drive away from the centre of Garstang and the various amenities that it offers. The Lake District is only a little further North and can be reached in well under an hour, allowing weekend trips with ease. Internal accommodation comprises; entrance hall, lounge, kitchen, dining room and utility/WC. To the first floor are three good sized bedrooms and a three piece family bathroom suite. Call now to view! EPC awaited.
Entrance Hall
Meter cupboard. Laminate flooring. Wall mounted electric heater. UPVC double glazed window to front aspect.
Lounge (4.29m x 5.18m)
Feature multi-fuel burning stove with flagged stone mantle. Wall mounted electric heater. UPVC double glazed windows to front and rear aspects.
Dining Room (3.07m x 3.07m)
Laminate flooring. Wall mounted electric heater. UPVC double glazed window to side aspect. UPVC double glazed patio doors to rear aspect.
Kitchen (3.05m x 3.07m)
Fitted with a range of wall, base and drawer units with complimentary work surfaces. Integrated double oven, microwave, hob and extractor fan. Space for dishwasher. Tiled splashbacks. Stainless steel sink with mixer tap over. Tiled flooring. UPVC double glazed window to side aspect.
Utility / Wc
Low-level WC. Hand basin. Space for various white goods. Two UPVC double glazed windows to side aspect.
Landing
Loft access. UPVC double glazed window to front aspect.
Bedroom 1 (3.05m x 3.33m)
Fitted wardrobes. Wall mounted electric heater. UPVC double glazed window to rear aspect.
Bedroom 2 (2.74m x 3.66m)
Fitted wardrobes. Wall mounted electric heater. UPVC double glazed window to rear aspect.
Bedroom 3 (2.39m x 2.74m)
Wall mounted electric heater. UPVC double glazed window to front aspect.
Bathroom
Low-level WC. Hand basin. Panelled bath with shower over. Fully tiled. Heated towel rail. UPVC double glazed window to front aspect.
External
The front of the property provides a laid to lawn garden with pathway leading to the front door. The rear of the property offers a further laid to lawn garden that is not overlooked creating a great place for outside dining / entertaining.
Important note to purchasers:
We endeavour to make our sales particulars accurate and reliable, however, they do not constitute or form part of an offer or any contract and none is to be relied upon as statements of representation or fact. Any services, systems and appliances listed in this specification have not been tested by us and no guarantee as to their operating ability or efficiency is given. All measurements have been taken as a guide to prospective buyers only, and are not precise. Please be advised that some of the particulars may be awaiting vendor approval. If you require clarification or further information on any points, please contact us, especially if you are traveling some distance to view. Fixtures and fittings other than those mentioned are to be agreed with the seller.
/8
Property Location
Similar Properties
Semi-detached house For Sale Preston Semi-detached house For Sale PR3 Preston new homes for sale PR3 new homes for sale Flats for sale Preston Flats To Rent Preston Flats for sale PR3 Flats to Rent PR3 Preston estate agents PR3 estate agents



.png)











