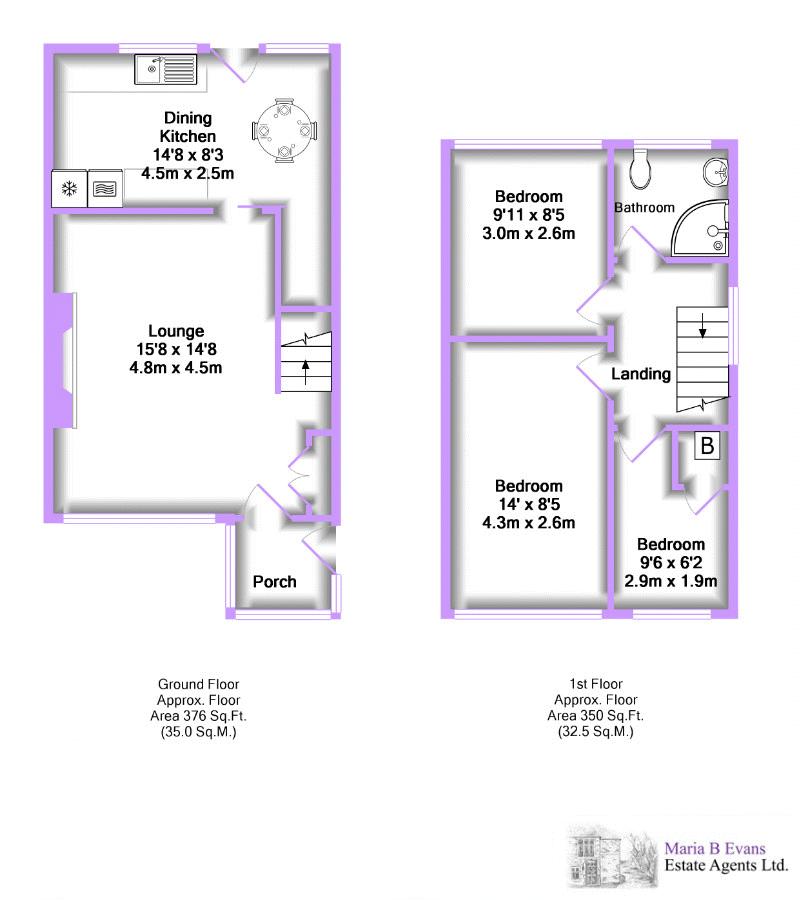3 Bedrooms Semi-detached house for sale in Burnside, Parbold, Wigan WN8 | £ 169,950
Overview
| Price: | £ 169,950 |
|---|---|
| Contract type: | For Sale |
| Type: | Semi-detached house |
| County: | Greater Manchester |
| Town: | Wigan |
| Postcode: | WN8 |
| Address: | Burnside, Parbold, Wigan WN8 |
| Bathrooms: | 1 |
| Bedrooms: | 3 |
Property Description
This fully modernised, attractively-presented and well positioned three bedroom semi detached dormer home will appeal to a range of purchasers; from first time buyers to investment purchasers. Driveway for parking two/three cars which runs to the side of the property and the proximity of the excellent village amenities will appeal equally to both.
The Upvc door opens to the entrance porch with double glazed windows to three sides and a conveniently tiled floor. A further Upvc entrance door then opens into the immaculately presented lounge area which has a picture window overlooking the front garden. A living flame coal effect electric fire in a timber surround creates a focal point to the room and supplements the warmth from the radiator whilst the newly modernised ceilings have been inset with recessed down-lights to enhance the evening ambiance. A large storage cupboard at the bottom of the open staircase houses the gas and electric meters and provides additional storage for coats.
A sliding door opens into the well-appointed dining kitchen which has two large windows and an exit door to the rear garden allowing natural light to filter through and highlight the range of white high-gloss wall and base units with attractive wood effect work surfaces, inset with a single drainer stainless steel sink unit and mixer tap. The coordinating oak effect laminate flooring and white wall and splash tiling pulls the look together and enhances the clean lines throughout. There is plumbing for an automatic washing machine, space for a fridge freezer and an electric cooker point. The under-stairs storage area can be accessed from here and once again provides good space for essential household items.
The staircase leads up to the first-floor landing with a window to the side and an access point to the insulated loft. There are three bedrooms; two to the front and one to the rear, the third bedroom having an airing cupboard housing the gas central heating boiler. The bedrooms are served by the fully tiled shower room which has been fitted with a white three-piece suite to include a corner glazed cubicle with Aqualisa shower, a vanity set wash hand basin and a low flush WC. A chrome heated rail is on hand to warm the room and towels.
Set beyond a low stone retaining wall, the property has a lawn area to the front edged by shrub borders whilst to the side a Tarmacadam driveway provides parking for several cars. A timber access gate opens to the rear lawn garden with paved patio which is enclosed by timber fence panels, mature shrubs and conifers and there is a timber shed for storage of garden equipment.
Viewing is strictly by appointment through Maria B Evans Estate Agents
We are reliably informed that the Tenure of the property is Leasehold
Please note:
Room measurements given in these property details are approximate and are supplied as a guide only.
All land measurements are supplied by the Vendor and should be verified by the buyer's solicitor. We
would advise that all services, appliances and heating facilities be confirmed in working order by an
appropriately registered service company or surveyor on behalf of the buyer as Maria B. Evans Estate
Agency cannot be held responsible for any faults found. No responsibility can be accepted for any
expenses incurred by prospective purchasers.
Property Location
Similar Properties
Semi-detached house For Sale Wigan Semi-detached house For Sale WN8 Wigan new homes for sale WN8 new homes for sale Flats for sale Wigan Flats To Rent Wigan Flats for sale WN8 Flats to Rent WN8 Wigan estate agents WN8 estate agents



.png)











