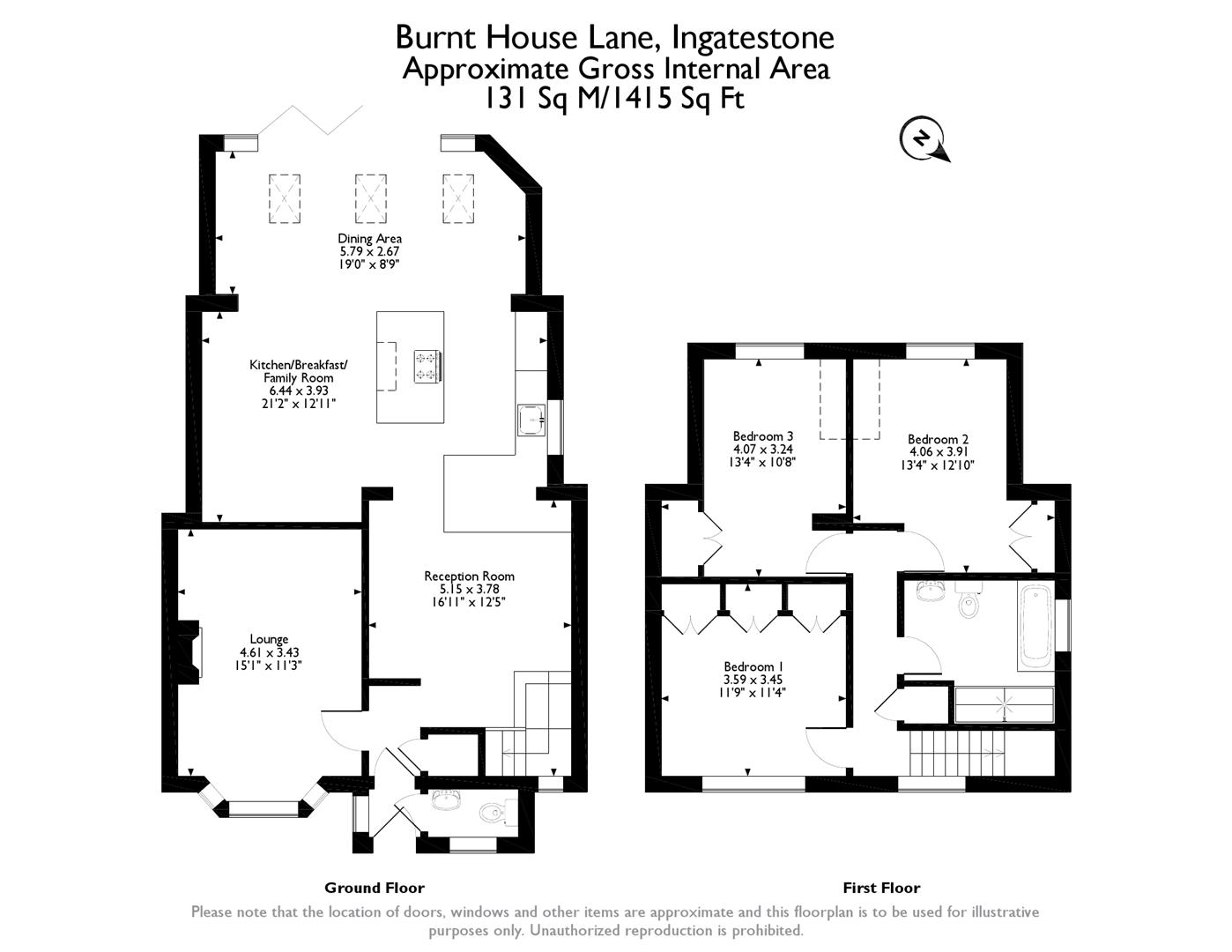3 Bedrooms Semi-detached house for sale in Burnt House Lane, Ingatestone CM4 | £ 575,000
Overview
| Price: | £ 575,000 |
|---|---|
| Contract type: | For Sale |
| Type: | Semi-detached house |
| County: | Essex |
| Town: | Ingatestone |
| Postcode: | CM4 |
| Address: | Burnt House Lane, Ingatestone CM4 |
| Bathrooms: | 0 |
| Bedrooms: | 3 |
Property Description
Located within walking distance of Ingatestone village, is this immaculately presented and extended three bedroom semi-detached family home. Having been meticulously renovated, the home now offers excellent well appointed accommodation. Approached via a paved driveway, providing parking for two to three cars and gated side access into the rear gardens.
The property commences with a pleasing porch, being an ideal entrance and giving access to a downstairs cloakroom. To the left hand side of the entrance is a spacious sitting room with square bay window overlooking the front elevation and having a carved feature fireplace. The remainder of the ground floor is open plan and has been designed around family living and entertaining and decorated in muted tones. Engineered oak flooring with underfloor heating. A beautifully high quality kitchen with an extensive range of fitted appliances arranged around a feature island with inset induction hub and automatic extractor system plus two eye level Neff ovens. A family and dining area with velux roof lights and bi-fold doors opening on to the patio and rear gardens.
To the first floor there are three double bedrooms, the master having fitted wardrobes and the remaining two bedrooms also with fitted storage cupboards, all light filled and of excellent proportions. The family bathroom is again of a good size and has been fitted with a high quality four piece suite, comprising a stand alone bath, double walk in rainfall shower, with contemporary tiling to both the walls and floor.
To the exterior, the gardens lead directly from the dining area, with a large paved patio and steps up to the lawn which is of an excellent size with a large summerhouse/outbuilding to the rear, with power and lighting.
It is without question that we recommend an early viewing to appreciate both the size and level of accommodation on offer. Please call our Ingatestone sales team to arrange a professional accompanied viewing.
Entrance Hall
Cloakroom/Wc
Lounge (4.60m x 3.43m (15'1 x 11'3))
Sitting Room (5.16m x 3.78m (16'11 x 12'5))
Kitchen/Breakfast/Family Room (6.45m x 3.94m (21'2 x 12'11))
Dining Area (5.79m x 2.67m (19'0 x 8'9))
First Floor Landing
Bedroom One (3.58m x 3.45m (11'9 x 11'4))
Bedroom Two (4.06m x 3.91m (13'4 x 12'10))
Bedroom Three (4.06m x 3.25m (13'4 x 10'8))
Bathroom
Rear Garden
Property Location
Similar Properties
Semi-detached house For Sale Ingatestone Semi-detached house For Sale CM4 Ingatestone new homes for sale CM4 new homes for sale Flats for sale Ingatestone Flats To Rent Ingatestone Flats for sale CM4 Flats to Rent CM4 Ingatestone estate agents CM4 estate agents



.png)





