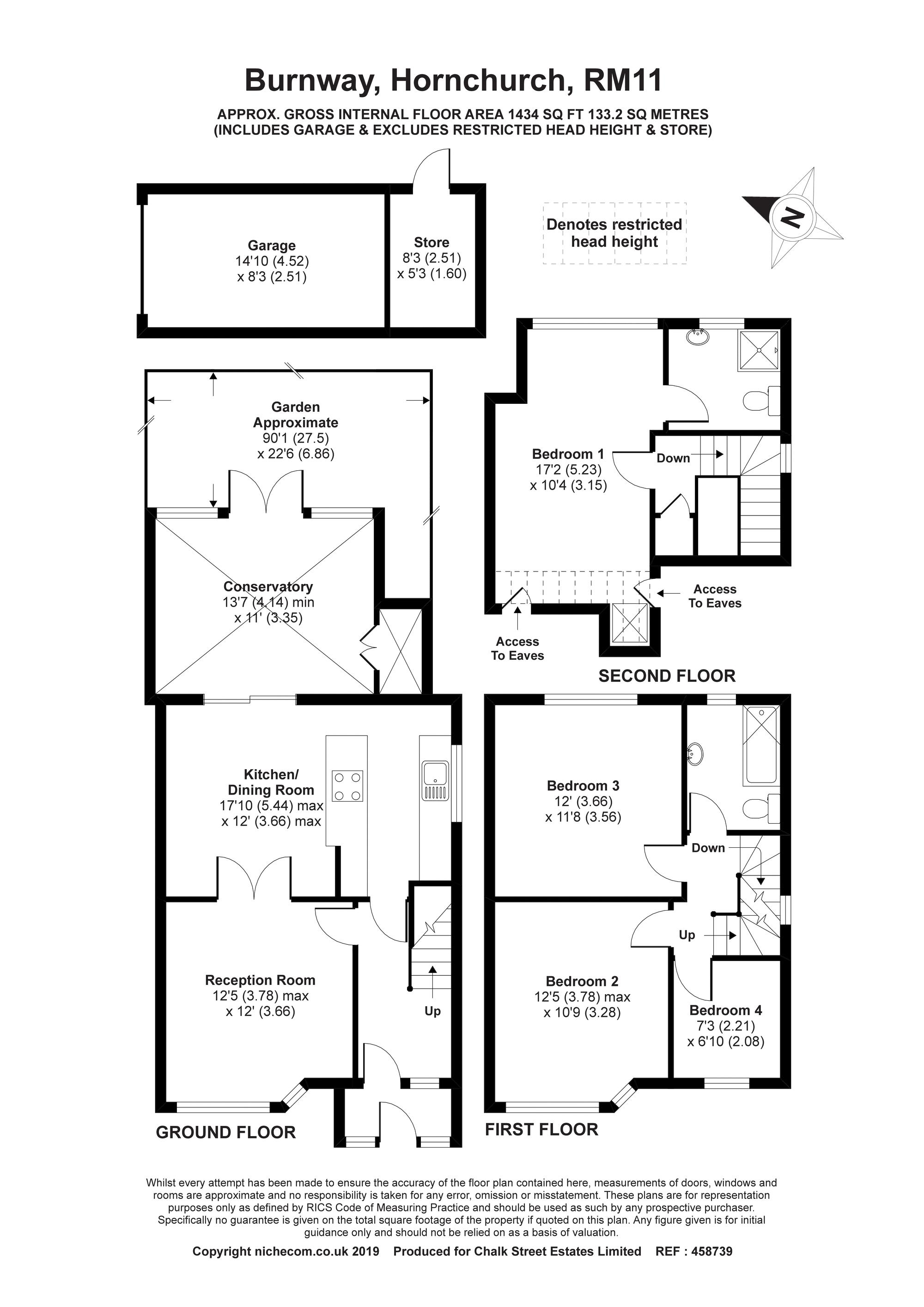4 Bedrooms Semi-detached house for sale in Burnway, Hornchurch RM11 | £ 515,000
Overview
| Price: | £ 515,000 |
|---|---|
| Contract type: | For Sale |
| Type: | Semi-detached house |
| County: | Essex |
| Town: | Hornchurch |
| Postcode: | RM11 |
| Address: | Burnway, Hornchurch RM11 |
| Bathrooms: | 2 |
| Bedrooms: | 4 |
Property Description
Approaching 1500 sq ft of internal living accommodation spread over three floors is this spacious, four bedroom semi-detached house. Situated within close proximity of both Emerson Park and Upminster Bridge stations, this well presented property boasts an open-plan kitchen / diner, separate reception room and conservatory to the ground floor. The upper levels provide four well proportioned bedrooms, a family bathroom and en-suite shower to the master bedroom. The property also offers off-street parking, detached garage and a rear garden extending back in excess of 90ft.
The internal accommodation begins with an entrance porch that opens directly on to the reception hall. Positioned towards the front of the property, drawing light from a bay window, is the bright and airy living room.
Double doors open from the living room through on to the open-plan kitchen / dining room. The kitchen area comprises ample work top space plus a breakfast bar, in addition to plenty of storage units and integrated appliances.
Completing the ground floor accommodation is the conservatory extension to the rear with a handy storage cupboard.
Upstairs to the first floor are three of the four bedrooms. Comprising two sizeable double bedrooms in addition to a single bedroom. The family bathroom is also located on this level.
The loft area has been converted to provide an exceptional master bedroom that benefits from its own en-suite shower room.
Externally the property enjoys a well maintained rear garden that measures 90ft. Laid mostly to lawn with a raised decking area at the foot of the garden.
Parking is provided by a paved driveway to the front while there is also a detached single garage accessed via a shared driveway.
Entrance Porch
Hallway
Living Room (12' 5'' x 12' 0'' (3.78m x 3.65m))
Kitchen / Dining Room (17' 10'' x 12' 0'' (5.43m x 3.65m))
Conservatory (13' 7'' x 11' 0'' (4.14m x 3.35m))
Bedroom 1 (17' 2'' x 10' 4'' (5.23m x 3.15m))
Bedroom 1 En-Suite
Bedroom 2 (12' 5'' x 10' 9'' (3.78m x 3.27m))
Bedroom 3 (12' 0'' x 11' 8'' (3.65m x 3.55m))
Bedroom 4 (7' 3'' x 6' 10'' (2.21m x 2.08m))
Family Bathroom
Rear Garden (90' (27.41m) approx.)
Detached Garage (14' 10'' x 8' 3'' (4.52m x 2.51m))
Garden Store (8' 3'' x 5' 3'' (2.51m x 1.60m))
Property Location
Similar Properties
Semi-detached house For Sale Hornchurch Semi-detached house For Sale RM11 Hornchurch new homes for sale RM11 new homes for sale Flats for sale Hornchurch Flats To Rent Hornchurch Flats for sale RM11 Flats to Rent RM11 Hornchurch estate agents RM11 estate agents



.png)











