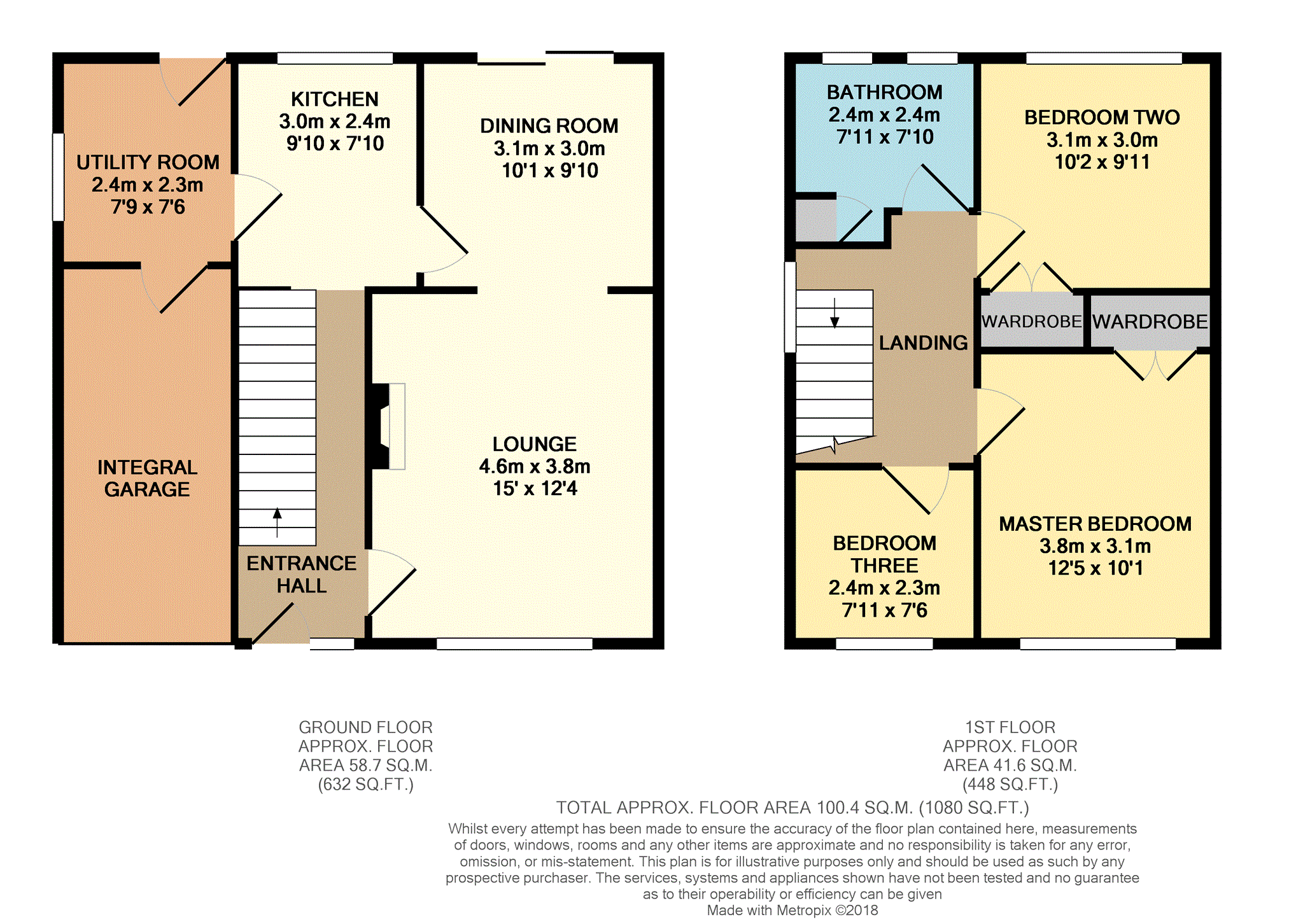3 Bedrooms Semi-detached house for sale in Burrows Close, Southgate SA3 | £ 260,000
Overview
| Price: | £ 260,000 |
|---|---|
| Contract type: | For Sale |
| Type: | Semi-detached house |
| County: | Swansea |
| Town: | Swansea |
| Postcode: | SA3 |
| Address: | Burrows Close, Southgate SA3 |
| Bathrooms: | 1 |
| Bedrooms: | 3 |
Property Description
Well presented three bedroom semi-detached property in a quiet cul-de-sac location in the sought after village of Southgate. Briefly comprising; entrance hallway, lounge, dining room, fitted kitchen and utility room to the ground floor with three bedrooms and a family bathroom to the first floor. Idyllic surroundings of Pennard Golf Club, The Castle ruins and Three Cliffs Bay. Close to amenities and within catchment for Pennard and Bishopston schools.
Viewing is highly recommended.
Entrance Hall
Entrance gained through door to front into entrance hall. Stairs to first floor with under stairs storage cupboard. Radiator. Door to;
Lounge
12'4 x 15'0
uPVC double glazed window to front. Feature fireplace. Radiator. Open plan to;
Dining Room
10'1 x 9'10
uPVC double glazed sliding doors to rear garden. Radiator. Serving hatch into kitchen. Door to;
Kitchen
7'10 x 9'10
Modern kitchen fitted with a range of wall, base and drawer units with work surfaces over incorporating a stainless steel sink with drainer unit. Built in electric oven, four ring gas hob and extractor hood over. Space for fridge/freezer. UPVC double glazed window over looking rear garden. Radiator. Door to;
Utility Room
7'9 x 7'6
Fitted with wall and base units with work surfaces over and a stainless steel sink with drainer unit. Plumbed for washing machine and space for tumble dryer. Single glazed window to side, door to rear garden. Door to garage.
First Floor Landing
UPVC double glazed window to side. Loft accessed via pull down ladder. Doors to;
Master Bedroom
12'5 x 10'1
uPVC double glazed window to front. Radiator. Storage cupboard.
Bedroom Two
9'11 x 10'2
uPVC double glazed window to rear. Radiator. Storage cupboard.
Bedroom Three
7'11 x 7'6
uPVC double glazed window to front. Radiator. Storage cupboard.
Bathroom
7'11 x 7'10
Three piece bathroom suite comprising bathtub with chrome shower over, low level w/c and wash hand basin. Chrome towel radiator. Tiled walls and flooring. Two uPVC double glazed frosted windows to rear. Cupboard housing wall mounted combi boiler.
Garden
To the front of the property there is a gated driveway. Flower beds with wood panelled path to the front door, and the remainder laid to lawn.
Landscaped, enclosed rear garden which benefits from beautiful raised flower beds, a patio area, shed and the remainder laid to lawn.
General Information
Tenure: Freehold
Council Tax Band: E
Property Location
Similar Properties
Semi-detached house For Sale Swansea Semi-detached house For Sale SA3 Swansea new homes for sale SA3 new homes for sale Flats for sale Swansea Flats To Rent Swansea Flats for sale SA3 Flats to Rent SA3 Swansea estate agents SA3 estate agents



.png)










