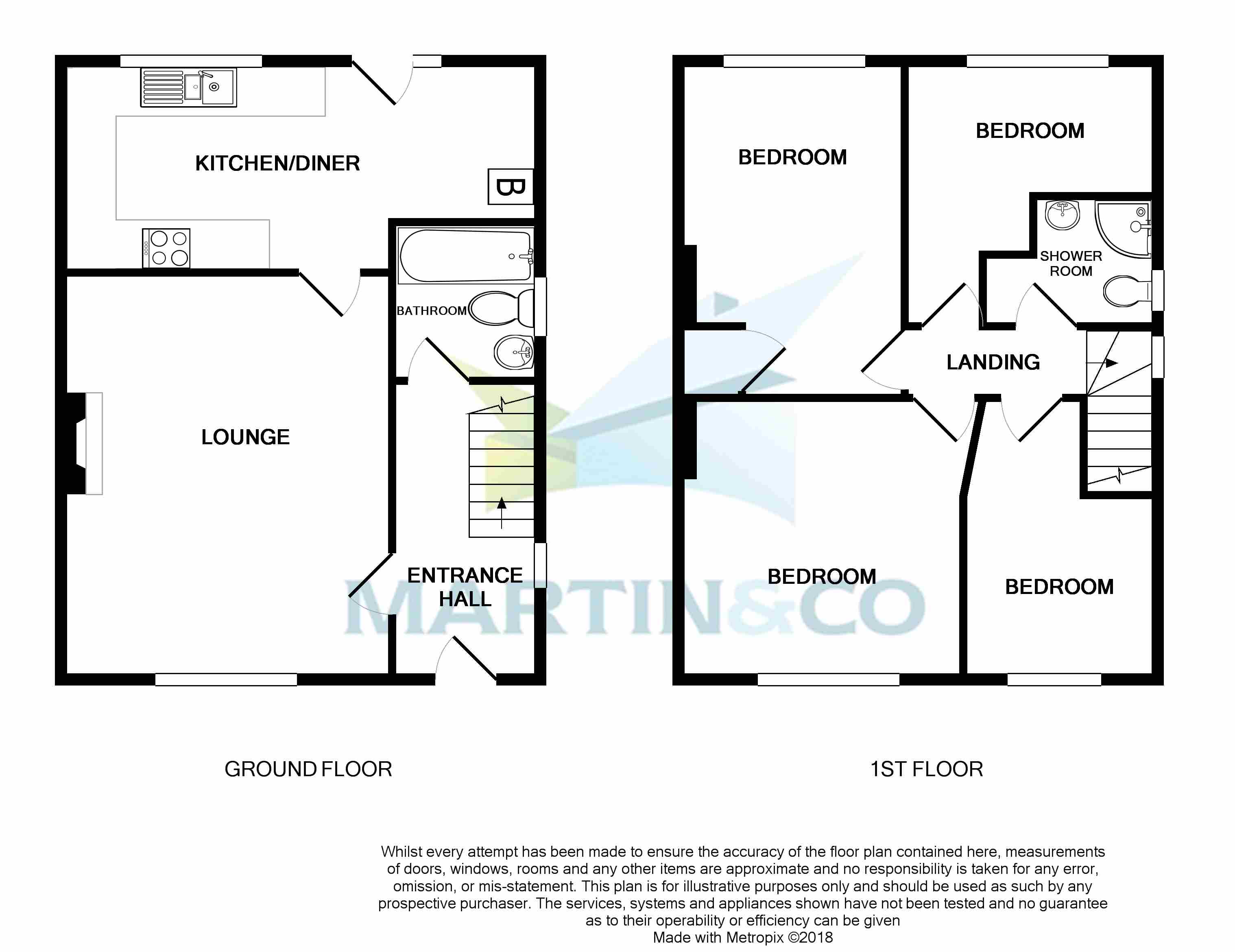4 Bedrooms Semi-detached house for sale in Burrows Crescent, Beeston, Nottingham NG9 | £ 182,500
Overview
| Price: | £ 182,500 |
|---|---|
| Contract type: | For Sale |
| Type: | Semi-detached house |
| County: | Nottingham |
| Town: | Nottingham |
| Postcode: | NG9 |
| Address: | Burrows Crescent, Beeston, Nottingham NG9 |
| Bathrooms: | 2 |
| Bedrooms: | 4 |
Property Description
**open day Saturday, 8th September 1:30-2:30PM! Call to register!** Well presented four bedroom semi-detached property situated in this quiet cul-de-sac location offering a fantastic location in close proximity to Beeston Town Centre, the A52, qmc & The University of Nottingham. Benefitting from off road parking for two cars, an enclosed rear garden, modern fitted kitchen, two bathrooms and is being sold with no onward chain.
Hallway 11' 6" x 6' 00" (3.51m x 1.83m) Accessed via an external uPVC door with stairs rising to the first floor, access to the bathroom and lounge, uPVC double glazed window to the side aspect, wall mounted radiator, tiled flooring and ceiling light.
Lounge 16' 5" x 13' 6" (5m x 4.11m) With wood flooring, uPVC double glazed window to the front elevation, electric fire and surround, TV aerial, phone point, wall mounted radiator and ceiling light.
Kitchen/diner 8' 6" x 19' 10" (2.59m x 6.05m) With a range of modern fitted white gloss wall and base units with rolled edge worktop over incorporating a one and half sink and drainer, splash back tiling, integrated twin electric oven, hob, under counter fridge freezer housing, dryer and washing machine plumbing points, uPVC double glazed window to the rear elevation and uPVC door to the rear garden, wall mounted radiator, vinyl floor covering and two ceiling lights.
Bathroom With fitted suite comprising of a white bath with chrome taps and electric shower over, low flush w.C., pedestal wash basin, ceramic wall tiling, vinyl floor covering, wall mounted radiator, ceiling light and opaque uPVC double glazed window.
Landing With uPVC double glazed window to the side aspect, fitted carpet, ceiling light, loft hatch and access to all first floor rooms.
Bedroom one 11' 5" x 11' 6" (3.48m x 3.51m) With wood flooring, uPVC double glazed window to the front elevation, TV aerial point, wall mounted radiator and ceiling light.
Bedroom two 13' 7" x 9' 00" (4.14m x 2.74m) With storage cupboard, fitted carpet, uPVC double glazed window to the rear aspect, wall mounted radiator and ceiling light.
Bedroom three 11' 5" x 8' 00" (3.48m x 2.44m) With fitted carpet, uPVC double glazed window to the front elevation, wall mounted radiator and ceiling light.
Bedroom four 10' 7" max x 10' 6" max (3.23m x 3.2m) With fitted carpet, uPVC double glazed window to the rear aspect, wall mounted radiator and ceiling light.
Shower room With fitted suite comprising of a corner shower enclosure, low flush w.C, pedestal wash hand basin, vinyl floor covering, wall mounted radiator, ceiling light and opaque uPVC double glazed window.
External The property benefits from off road parking for two cars to the front and an enclosed rear garden which is mainly laid to lawn with secure gate access.
Property Location
Similar Properties
Semi-detached house For Sale Nottingham Semi-detached house For Sale NG9 Nottingham new homes for sale NG9 new homes for sale Flats for sale Nottingham Flats To Rent Nottingham Flats for sale NG9 Flats to Rent NG9 Nottingham estate agents NG9 estate agents



.png)











