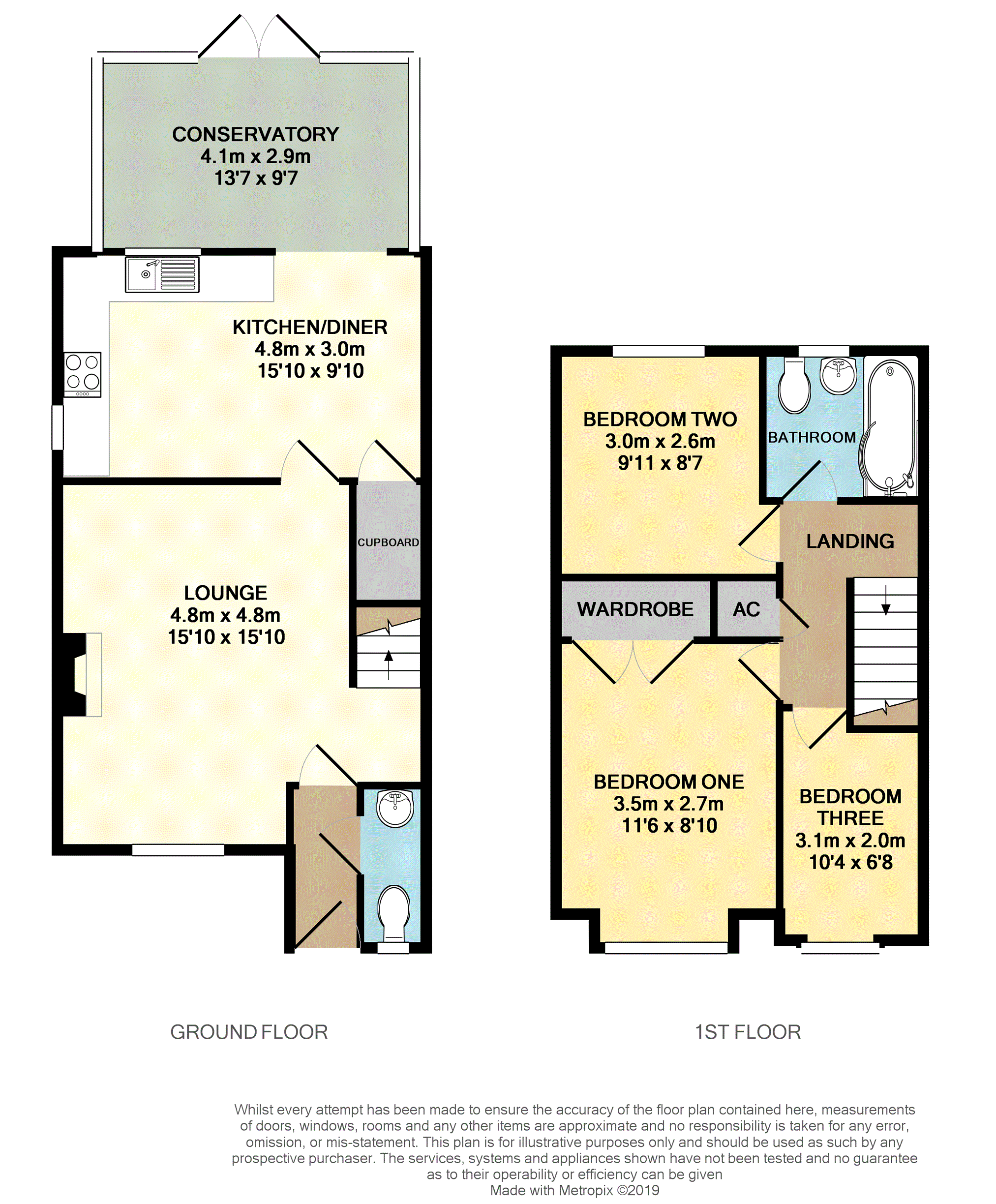3 Bedrooms Semi-detached house for sale in Burrsholt, Cople, Bedford MK44 | £ 305,000
Overview
| Price: | £ 305,000 |
|---|---|
| Contract type: | For Sale |
| Type: | Semi-detached house |
| County: | Bedfordshire |
| Town: | Bedford |
| Postcode: | MK44 |
| Address: | Burrsholt, Cople, Bedford MK44 |
| Bathrooms: | 3 |
| Bedrooms: | 3 |
Property Description
A modern, extended, semi detached home located in a quiet cul-de-sac in the picturesque and highly desirable village of Cople.
The property boasts an entrance porch, spacious sitting room, refitted kitchen/dining room, a conservatory used as a family room and a cloakroom on the ground floor with three generously sized bedrooms and a family bathroom on the first floor.
Externally there is off road parking in a bay with space for two cars, a front garden with side access to a southerly facing rear garden.
The village is situated on the outskirts of Bedford with easy access to the A421 and A1.
Local amenities include a primary school, public house, church and shops in nearby Willington.
Entrance Porch
Entered via a double glazed entrance door, radiator, door to sitting room.
Downstairs Cloakroom
Fitted with a white suite comprising a wash hand basin and a low level W.C., vinyl flooring, radiator, double glazed window to the front elevation.
Sitting Room
Double glazed window to the front elevation, radiator, feature fireplace with an inset gas fire and timber surround, TV point, coving to ceiling, stairs rising to the first floor landing, door to the kitchen/diner.
Kitchen/Diner
15'10 x 9'10
Refitted in a stylish and modern range of wall and base level units with complimentary work surfaces over, inset sink drainer unit with a mixer tap over, integrated electric oven and ceramic hob with an extractor over, plumbing for a dishwasher and washing machine, space for a fridge freezer, electric drier point, tiled walls to splash back areas, laminate flooring, radiator, space for a dining table and chairs, double glazed window to the side elevation and open plan access to family/garden room, door to an under stairs storage cupboard.
Conservatory
13'7 x 9'7
Double glazed French doors and windows to the rear garden, laminate flooring.
First Floor Landing
Airing cupboard, loft access hatch, doors to: Family bathroom and bedrooms.
Bedroom One
11'6 x 8'10
Double glazed window to the front elevation, built in double wardrobe, radiator.
Bedroom Two
9'11 x 8'7
Double glazed window to the rear elevation, radiator.
Bedroom Three
10'4 max x 6'8
Double glazed window to the front elevation, radiator.
Family Bathroom
Fitted with a modern white suite comprising; a 'P' shaped panelled bath with a shower and screen over, pedestal sink and a low level W.C., tiled walls to splash back areas, double glazed window to the rear elevation, radiator.
Front Garden
Laid to lawn with a path to the front door, gated side access.
Rear Garden
Laid mainly to lawn with a paved patio area, space for a garden shed, gated side access, enclosed by timber fencing.
Property Location
Similar Properties
Semi-detached house For Sale Bedford Semi-detached house For Sale MK44 Bedford new homes for sale MK44 new homes for sale Flats for sale Bedford Flats To Rent Bedford Flats for sale MK44 Flats to Rent MK44 Bedford estate agents MK44 estate agents



.png)











