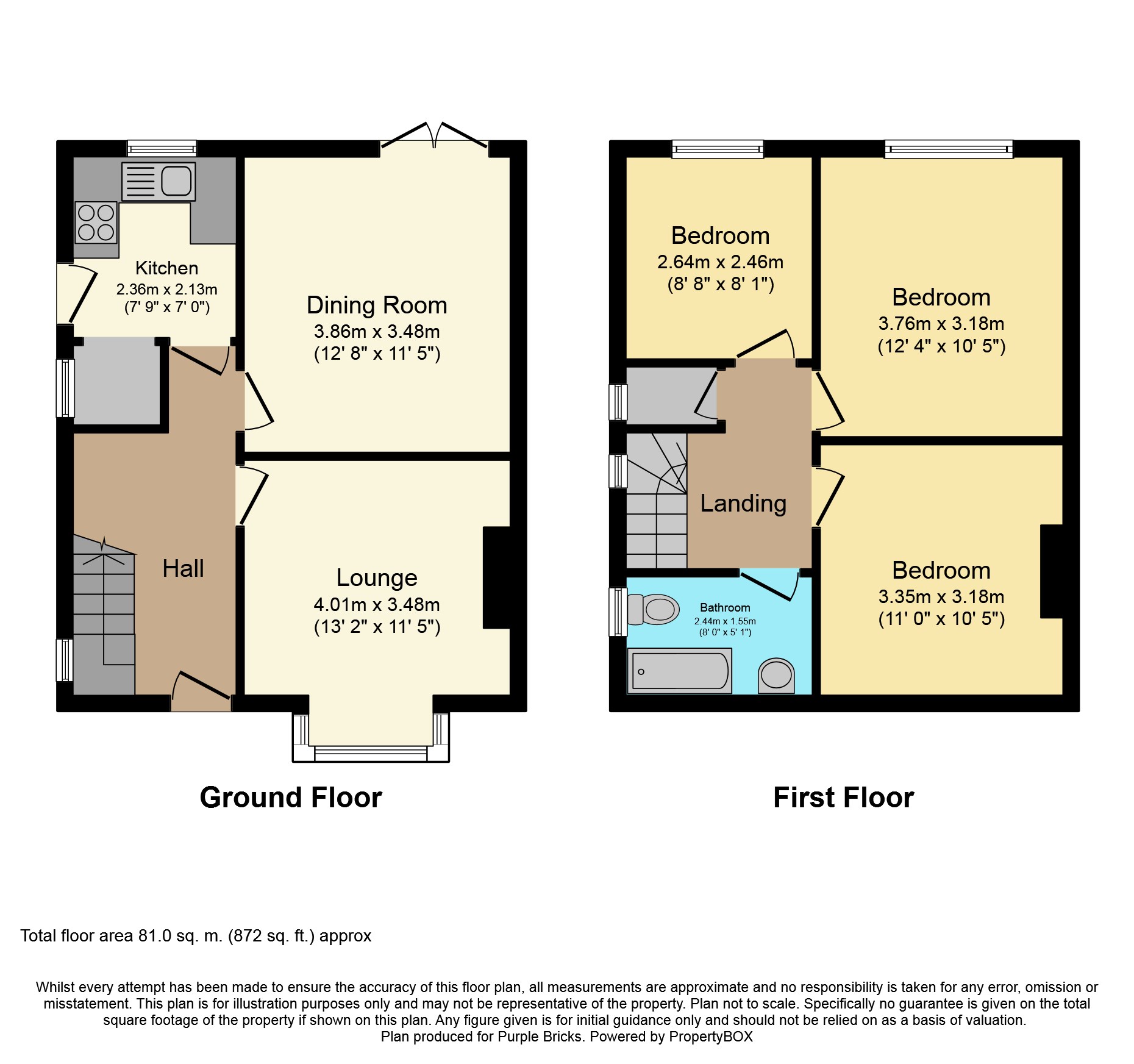3 Bedrooms Semi-detached house for sale in Burton Avenue, York YO30 | £ 250,000
Overview
| Price: | £ 250,000 |
|---|---|
| Contract type: | For Sale |
| Type: | Semi-detached house |
| County: | North Yorkshire |
| Town: | York |
| Postcode: | YO30 |
| Address: | Burton Avenue, York YO30 |
| Bathrooms: | 1 |
| Bedrooms: | 3 |
Property Description
You don't get that many Semi - Detached houses this close to the City Centre - So what are you waiting for, view now!
This traditional semi detached house, which briefly comprises; lounge, dining room, kitchen, three bedrooms and family bathroom is perfectly located for easy access to York train station and the City Centre.
Externally there is a small lawned garden and driveway providing off street parking to the front elevation and a low maintenance secure garden to the rear.
Entrance Hall
Double glazed entrance door and double glazed window to the side elevation. Staircase to the first floor and doors to the lounge, dining room and open access to the kitchen.
Lounge
Double glazed bay window to the front elevation. Coving and picture rail.
Dining Room
Double glazed French doors opening onto the rear garden. Coving and picture rail.
Kitchen
Double glazed window to the rear elevation. And double glazed door to the side elevation. A range of wall and base units with laminated work surfaces. Space for an electric cooker with extractor hood above. Part tiled walls and tiled floor. Arched open access to the utility cupboard.
Utility Area
Double glazed window to the side elevation. Tiled floor and space for a washing machine.
Landing
Double glazed window to the side elevation. Access to the roof space. Built in storage cupboard with double glazed window to the side elevation.
Bedroom One
Double glazed window to the rear elevation.
Bedroom Two
Double glazed window to the front elevation. Picture rail.
Bedroom Three
Double glazed window to the rear elevation.
Bathroom
Double glazed window to the side elevation. A three-piece bathroom suite comprising; panelled bath with electric shower over, low-level WC and pedestal wash hand basin. Part tiled walls.
Front Garden
Driveway providing off street parking and lawned area. Part wall and hedge boundaries. Outside light and access to the rear garden.
Rear Garden
Predominantly laid to lawn with hedge and fence boundaries. Patio area and raised decked area. Gated access to the front elevation.
Property Location
Similar Properties
Semi-detached house For Sale York Semi-detached house For Sale YO30 York new homes for sale YO30 new homes for sale Flats for sale York Flats To Rent York Flats for sale YO30 Flats to Rent YO30 York estate agents YO30 estate agents



.png)











