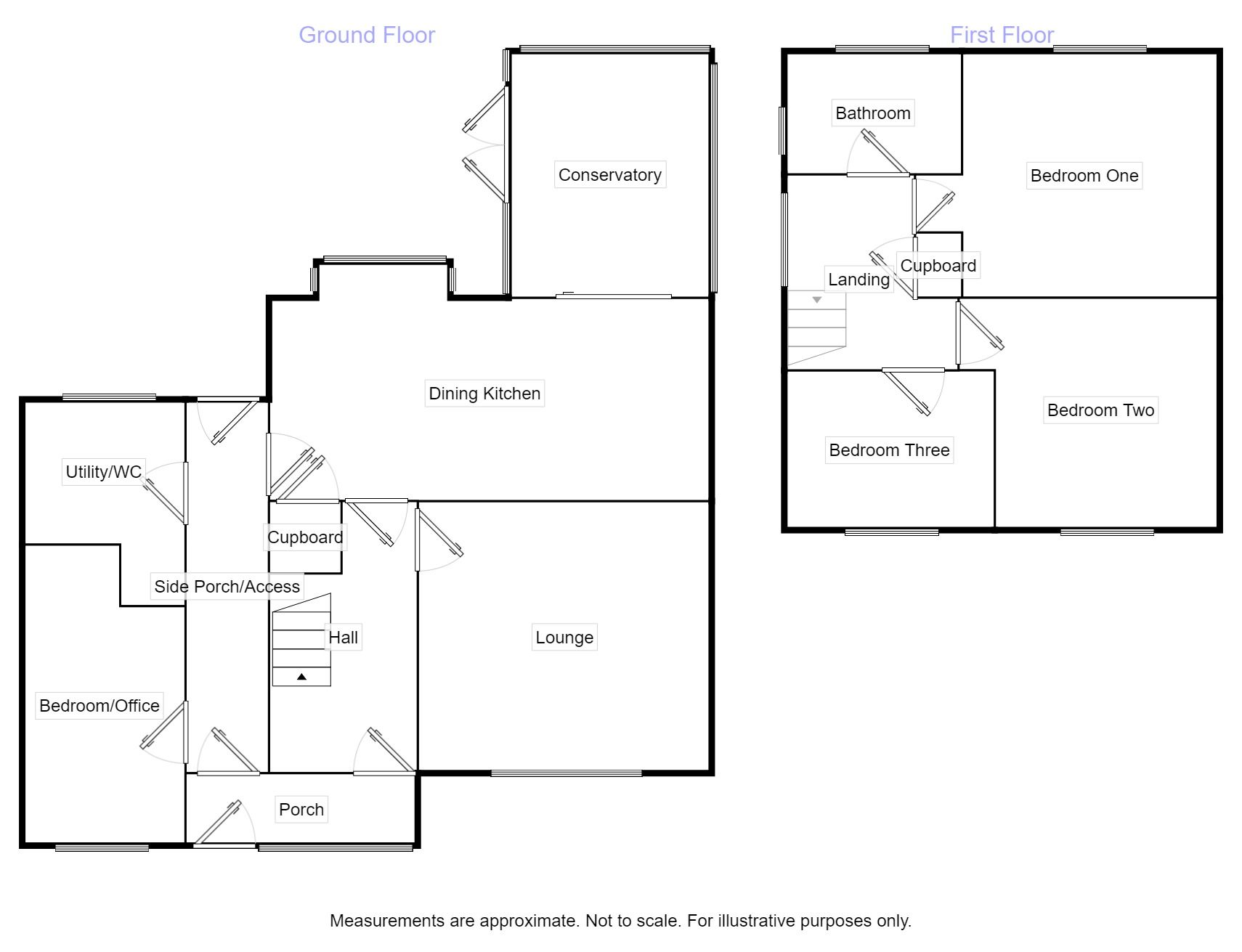4 Bedrooms Semi-detached house for sale in Burwell Close, Glossop SK13 | £ 250,000
Overview
| Price: | £ 250,000 |
|---|---|
| Contract type: | For Sale |
| Type: | Semi-detached house |
| County: | Derbyshire |
| Town: | Glossop |
| Postcode: | SK13 |
| Address: | Burwell Close, Glossop SK13 |
| Bathrooms: | 1 |
| Bedrooms: | 4 |
Property Description
This beautifully kept property is presented to a high standard is in turn key condition and will provide a lovely family home for any buyer. We would strongly recommend an early internal viewing to fully appreciate. The property has UPVC double glazing, gas central heating and a landscaped rear garden. It has been altered and added to over the years and now comprises; porch on to hall, lounge, modern fitted kitchen/dining room, UPVC double glazed conservatory, side passageway, utility room with WC and converted garage currently used as an office. To the first floor are 3 bedrooms and bathroom with white suite. Simmondley has a very popular Primary School and is within easy access of local amenities. EPC Grade E
Directions
From our office in Glossop proceed down the main road away from the town centre. At the 2nd mini roundabout turn left on to Simmondley Lane. Take the 1st left on to Bowland Road and 1st left again on to Burwell Close. The property is on the right.
External
To the front of the property is a block paved drive with parking for 2-3 vehicles and there is a decorative slate section adjacent with a raised rockery/flowerbed. To the rear is a private beautifully landscaped, low maintenance, garden which benefits from the early morning sun to early evening; creating a great entertainment/summer living space, or kids' secure play area. It has Indian stone paving, a circular lawn and raised flowerbeds. There is also a timber shed, fenced and hedged boundaries.
Porch
Via UPVC door. UPVC double glazed, tiled floor, door to the side passageway and door to the hall.
Hall
Stairs to the 1st floor, wood laminate flooring extending in to the lounge and wood panelled doors to the lounge and dining kitchen.
Lounge (3.73m x 4.06m)
Wall light points, wood laminate flooring, TV point, pebble smoke effect Optymist electric fire and UPVC bay window with pleasant aspect over the front garden.
Dining Kitchen (2.82m x 6.10m)
The kitchen is fitted with a good range of modern wall, base and drawer units, cupboard housing for for slim line dishwasher, cupboard housing the boiler, built in elctric double oven, 5 ring gas hob with extractor over, work surfaces with one and a half bowl sink unit, tiled splash back, UPVC bay window and door to the side access/porch. The dining area has patio doors to the conservatory.
Conservatory (3.38m x 2.82m)
UPVC double glazed with tiled floor and French doors opening on to the garden.
Side Passageway
UPVC door to the rear garden, door to the porch and doors to the utility/WC and office/bedroom.
Utility / WC (2.03m x 2.24m)
Work surfaces with one and a half bowl ceramic sink (cold water only), plumbing for washer and dryer and WC.
Bedroom / Office (4.17m x 2.24m)
Currently being used as an office but a versatile room which could provide a 4th bedroom, kids playroom or additional reception room.
Landing
Airing cupboard and wood panelled doors to all rooms. Loft access with drop down ladder. The loft has been insulated and boarded to create a large storage area (with lighting)
Bedroom 1 (3.40m x 3.56m)
Double bedroom with great distant views of the Snake Pass.
Bedroom 2 (3.20m x 3.12m)
Double bedroom.
Bedroom 3 (2.18m x 2.79m)
Single bedroom.
Bathroom (1.68m x 2.44m)
3 piece white suite comprising; bath with shower over, vanity wash hand basin and WC. Tiled walls, inset ceiling lighting and extractor fan.
Important note to purchasers:
We endeavour to make our sales particulars accurate and reliable, however, they do not constitute or form part of an offer or any contract and none is to be relied upon as statements of representation or fact. Any services, systems and appliances listed in this specification have not been tested by us and no guarantee as to their operating ability or efficiency is given. All measurements have been taken as a guide to prospective buyers only, and are not precise. Please be advised that some of the particulars may be awaiting vendor approval. If you require clarification or further information on any points, please contact us, especially if you are traveling some distance to view. Fixtures and fittings other than those mentioned are to be agreed with the seller.
/8
Property Location
Similar Properties
Semi-detached house For Sale Glossop Semi-detached house For Sale SK13 Glossop new homes for sale SK13 new homes for sale Flats for sale Glossop Flats To Rent Glossop Flats for sale SK13 Flats to Rent SK13 Glossop estate agents SK13 estate agents



.png)









