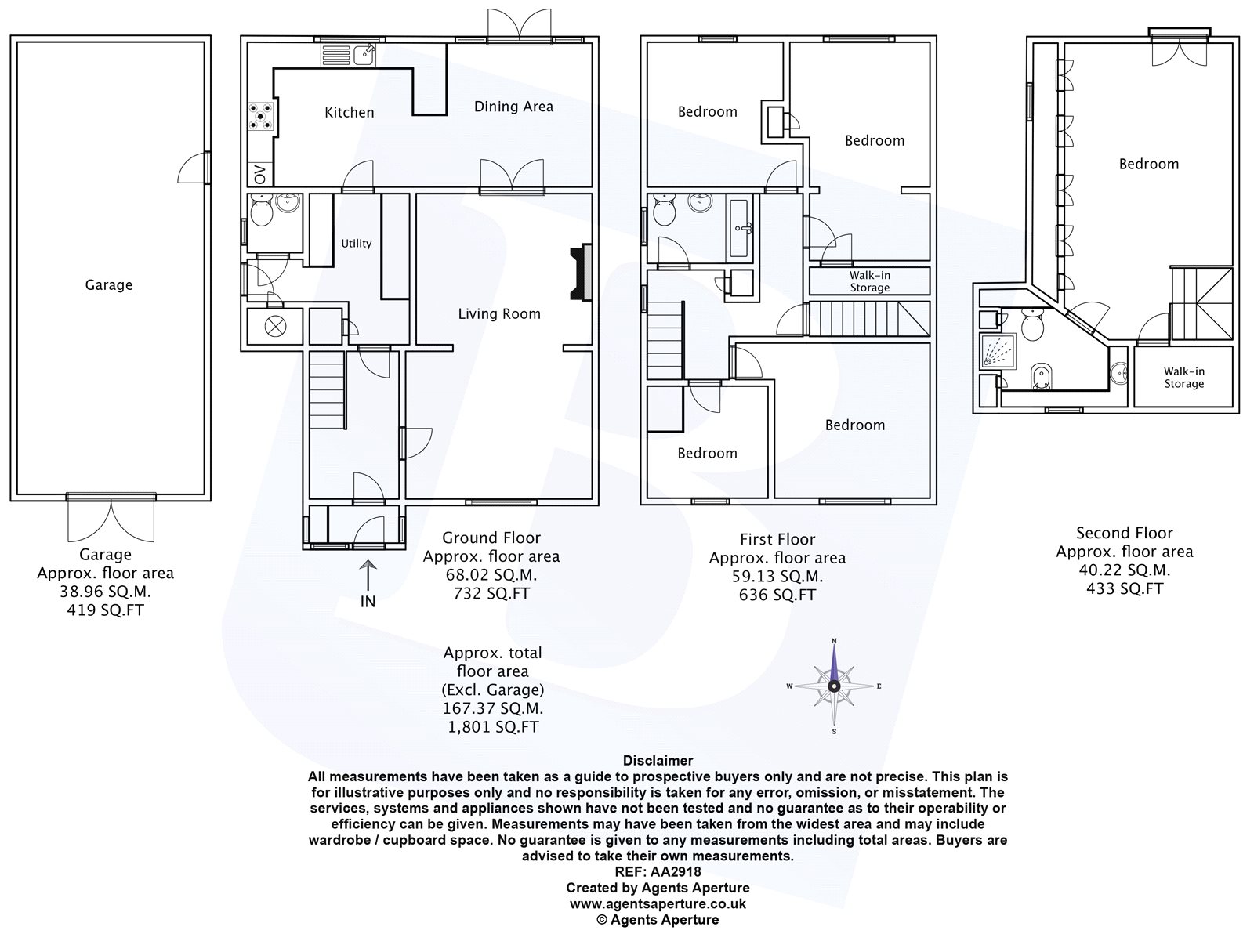5 Bedrooms Semi-detached house for sale in Bury Farm Cottages, St. Marys Lane, Upminster RM14 | £ 750,000
Overview
| Price: | £ 750,000 |
|---|---|
| Contract type: | For Sale |
| Type: | Semi-detached house |
| County: | Essex |
| Town: | Upminster |
| Postcode: | RM14 |
| Address: | Bury Farm Cottages, St. Marys Lane, Upminster RM14 |
| Bathrooms: | 2 |
| Bedrooms: | 5 |
Property Description
***guide price £750,000 - £800,000***
Situated in this quiet semi-rural location overlooking countryside, we are pleased to offer for sale this greatly extended five bedroom semi detached family home. The property boasts approximately 2,220 sq.Ft. Of living accommodation, set over three floors and in our opinion has been maintained to a high standard.
Internally the accommodation comprises of 21' through lounge, ground floor cloakroom, utility room and a 24' kitchen/dining room with integrated appliances opening out onto a rear garden measuring in excess of 160'. The first floor offers four bedrooms and a family bathroom/wc, whilst the second floor offers a master bedroom with en-suite. Externally the property also benefits from a 25' detached garage and off street parking for multiple vehicles.
The property is conveniently situated for both Upminster and West Horndon c2c stations providing easy access into London Fenchurch Street and Upminster Town Centre with its renowned schools. Also providing easy access to the A127 and M25.
Entrance Door To Entrance Porch
5'7 x 3'9.
Glazed windows to front and sides, storage cupboard, tiled flooring, textured ceiling, door to:
Entrance Hall
10'5 x 6'2.
Stairs to first floor, Travertine tiled flooring, smooth ceiling, doors to accommodation.
Through Lounge
21'6 x 13'3.
Double glazed window to front, double doors leading to kitchen/dining room, two radiators, brick fireplace, smooth ceiling with cornice coving.
Utility Room
12'1 x 10'7.
Door to kitchen, range of eye and base level units with work surfaces over, space for washing machine, under stairs storage cupboard, radiator, Travertine tiled flooring with under floor heating, smooth ceiling with cornice coving inset spotlights.
Lobby Area
Double glazed door to side, storage cupboard housing Eurostar boiler, Travertine tiled flooring, smooth ceiling with inset spotlights, door to:
Ground Floor Cloakroom
4'6 x 3'8.
Obscure double glazed window to side. Suite comprising: Inset vanity wash hand basin with mixer tap and storage under, low level wc with push flush. Heated towel rail, Travertine tiled flooring, feature tiled wall, smooth ceiling with inset spotlights.
Kitchen/Dining Room
24'3 x 10'5.
Double glazed window to rear, two double glazed full length windows to rear, double glazed French doors leading to rear garden, range of base level units and drawers with granite work surfaces over and granite splash backs, inset sink with chrome mixer tap and separate waste disposal unit, integrated Neff 5-ring induction hob with Neff extractor hood over, integrated Neff eye level double oven, integrated dishwasher, space for fridge/freezer, range of matching eye level units with downlights, glazed display unit, breakfast bar area, Travertine tiled flooring, smooth ceiling with cornice coving and inset spotlights.
First Floor Landing
Double glazed window to side, stairs to master suite, airing cupboard, smooth ceiling with inset spotlights, doors to accommodation.
Bedroom Two
10'7 x 10'5.
Double glazed window to front, radiator, laminate flooring, smooth ceiling with cornice coving.
Bedroom Three
15'4 x 9'7.
Double glazed window to rear, storage cupboard, radiator, smooth ceiling with cornice coving and inset spotlights.
Bedroom Four
11'2 x 11'1.
Double glazed window to rear, radiator, smooth ceiling with cornice coving and inset spotlights.
Bedroom Five
9' x 7'7.
Double glazed window to front, radiator, smooth ceiling.
Family Bathroom/wc
7'8 x 5'1.
Double glazed window to side. Suite comprising: Panelled bath with mixer tap, shower over and glazed guard, pedestal wash hand basin, low level wc with push flush. Heated towel rail, wooden flooring, tiled walls, smooth ceiling.
Master Suite
Bedroom:
22'5 x 12'1.
Double glazed French doors to rear with Juliette balcony, double glazed skylight, eaves storage cupboards, walk-in storage cupboard, radiator, smooth ceiling with inset spotlights.
En-suite:
10' x 9' max.
Double glazed skylight. Suite comprising: Tiled shower cubicle, inset vanity wash hand basin with mixer tap and storage under, low level wc with push flush, bidet. Heated towel rail, tiled walls, smooth ceiling with inset spotlights.
Rear Garden
In excess of 160'.
Commencing brick paved patio area, remainder extensively laid to lawn, mature shrub borders, side access.
Front Of Property
Block paved providing ample off street parking, double stable style gates leading to:
Detached Garage
25' x 11'4.
Double doors to front, glazed window to side, personal door to side, power and light.
Directions
Applicants are advised to proceed from our Station Road office, turning left at the traffic lights into St. Mary's Lane, at the mini roundabout continue over to remain on St. Mary's Lane, under the M25, at the next roundabout proceed over to remain on St. Mary's Lane, at the bend turn right to remain on St. Mary's Lane, first right where the property can be found on the left hand side marked by a Balgores For Sale sign.
Property Location
Similar Properties
Semi-detached house For Sale Upminster Semi-detached house For Sale RM14 Upminster new homes for sale RM14 new homes for sale Flats for sale Upminster Flats To Rent Upminster Flats for sale RM14 Flats to Rent RM14 Upminster estate agents RM14 estate agents



.png)











