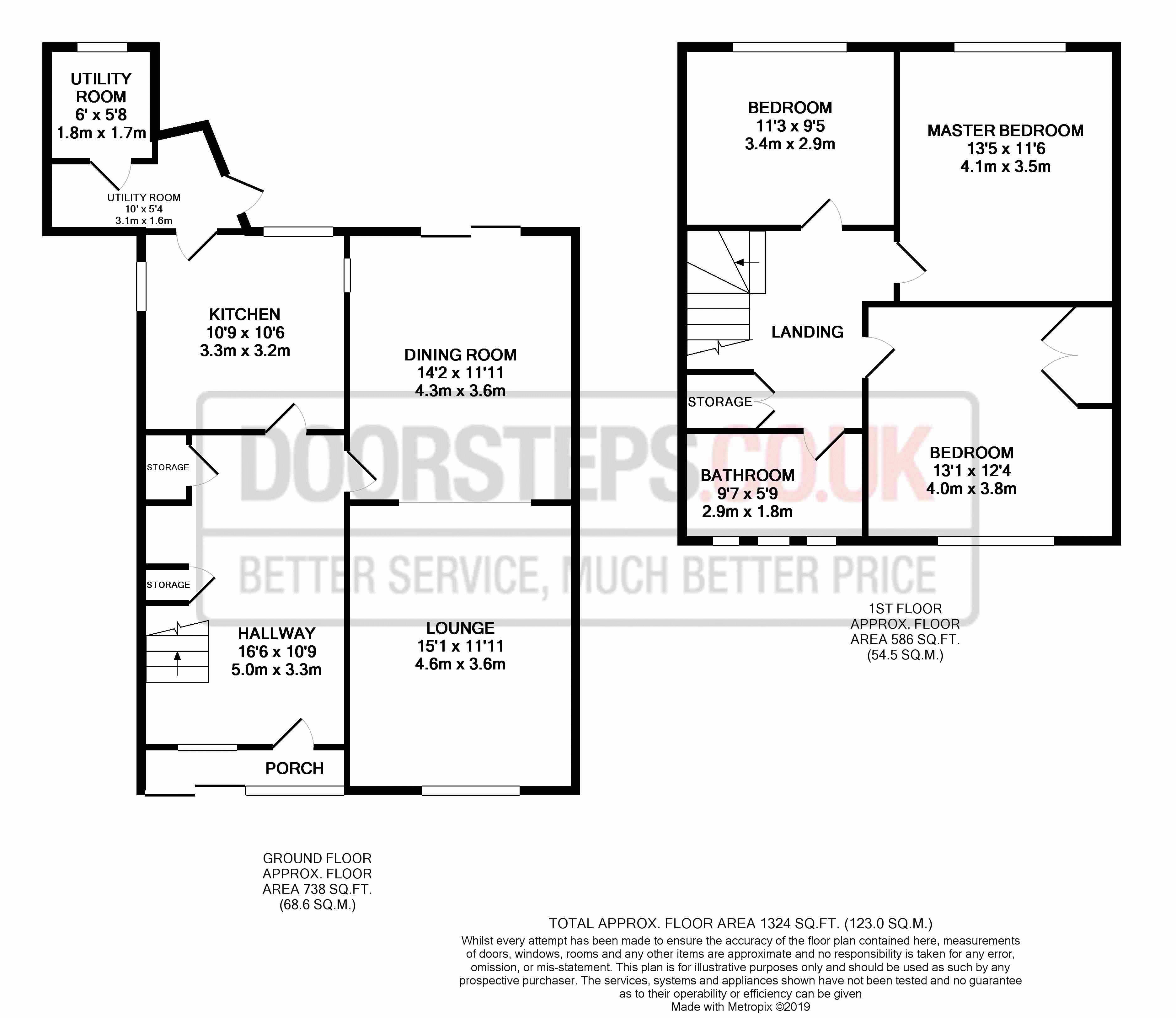3 Bedrooms Semi-detached house for sale in Bury New Road, Whitefield, Manchester M45 | £ 245,000
Overview
| Price: | £ 245,000 |
|---|---|
| Contract type: | For Sale |
| Type: | Semi-detached house |
| County: | Greater Manchester |
| Town: | Manchester |
| Postcode: | M45 |
| Address: | Bury New Road, Whitefield, Manchester M45 |
| Bathrooms: | 1 |
| Bedrooms: | 3 |
Property Description
An impressive, three double bedroom, semi-detached property set in this highly sought after location of Whitefield, an ideal setting for various buyers including families, deceptively spacious and still with potential to extend. Newly renovated throughout including a new heating system, flooring and bathroom this property is in turnkey condition and finished to a high specification. Offering three double bedrooms, plenty of storage space, utility, larger than average hall/lounge areas being used as neat study places, this attractive home is undeniably the perfect opportunity to buy your wonderful family retreat. Off road parking with detached garage along with well designed landscaped gardens means immediate viewings are highly recommended to appreciate this delightful property. Close and in walking distance to good local primary and secondary schools with shops, parks, restaurants, supermarket and the Metrolink. M60 motorway access is within a short drive. This excellent sized accommodation comprises Large Entrance Hall, Open Plan Lounge/ Dining Room, Kitchen, Utility. To the first floor, you will find three double bedrooms, large landing and family bathroom. Externally, to the front is a paved pathway leading up to the house and garden, laid to lawn with mature trees and shrubs. To the rear is a large enclosed garden which is not overlooked, laid to lawn, paved, and gravelled with mature shrubs and trees. Detached garage.
Entrance Porch
Entrance door leading into hallway.
Hallway
Window to front, stairs leading to first floor, radiator, doors leading to lounge, kitchen, two storage cupboards.
Lounge
Window to front, radiator, TV point, open plan into dining area.
Dining Room
Sliding patio doors leading into rear garden, hatch opening into kitchen.
Kitchen
Window to rear, door leading into utility area. Fitted with a range of wall, drawer, base and display units finished in wood style with worktops and complimenting tile splash backs, stainless steel sink with mixer tap. The kitchen comes with gas oven and hob, space for fridge freezer. Hatch opening into dining area.
Utility
Gas boiler, plumbing for washing machine and tumble dryer, storage for outdoor clothing and shoes.
Detached Garage
Manual up and over door to front, window to side.
Landing
Window to side, storage cupboard. Large enough to be partially utilised as a study area. Loft access.
Master Bedroom
Window to rear, radiator, modern fitted wardrobes.
Bedroom
Window to front, radiator.
Bedroom
Window to rear, radiator, modern fitted wardrobes.
Bathroom
Window to front, with modern fitted suite, heated towel rail, WC, bath, basin unit, overhead shower.
Outside
To the front is a paved pathway leading up to the house and garden, laid to lawn with mature trees and shrubs. To the rear is a large enclosed garden which is not overlooked, laid to lawn, paved, and gravelled with mature shrubs and trees. Detached garage.
Property Location
Similar Properties
Semi-detached house For Sale Manchester Semi-detached house For Sale M45 Manchester new homes for sale M45 new homes for sale Flats for sale Manchester Flats To Rent Manchester Flats for sale M45 Flats to Rent M45 Manchester estate agents M45 estate agents



.png)











