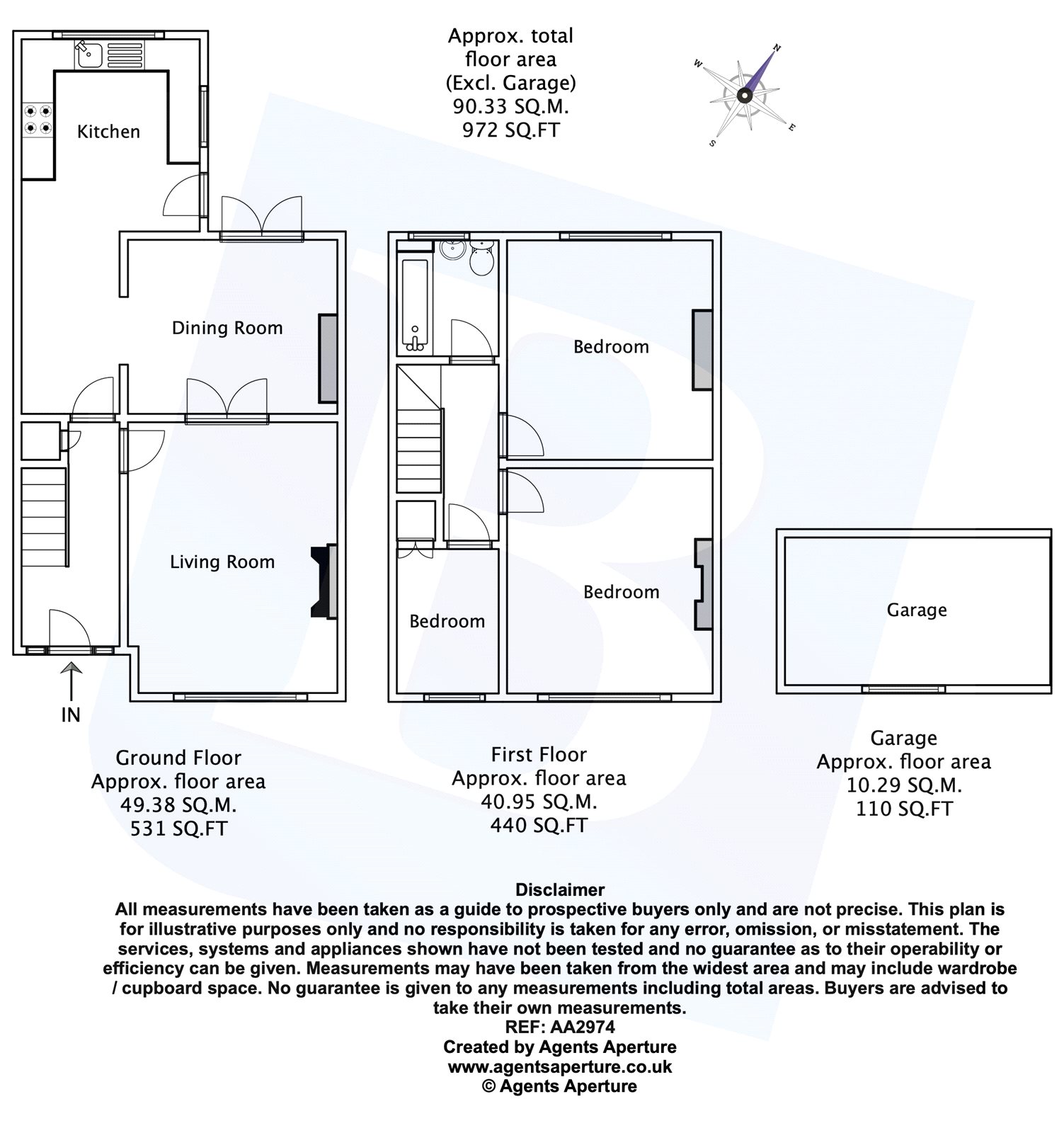3 Bedrooms Semi-detached house for sale in Bush Elms Road, Hornchurch, Essex RM11 | £ 425,000
Overview
| Price: | £ 425,000 |
|---|---|
| Contract type: | For Sale |
| Type: | Semi-detached house |
| County: | Essex |
| Town: | Hornchurch |
| Postcode: | RM11 |
| Address: | Bush Elms Road, Hornchurch, Essex RM11 |
| Bathrooms: | 1 |
| Bedrooms: | 3 |
Property Description
*** guide price £425,000 - £450,000 ***
*** semi detached ***
*** three bedrooms ***
*** extended ***
*** 77'X27' rear garden ***
*** further potenital to extend ***
***16' lounge ***
*** separate dining room ***
*** 20ft kitchenbreakfast room ***
*** 18ft detached garage ***
*** corner plot ***
*** off street parking ***
*** 1 mile from romford station ***
Entrance Door To Entrance Hall
Picture rail, dado rail, stairs to first floor with understairs storage, radiator, doors to accommodation, solid oak flooring.
Lounge
16'2x11'9 Double glazed window to front, fireplace with surround, radiator, smooth ceiling with cornice coving, Engineered oak flooring. Double doors leading to:
Dining Room
10'9x9'1 Double glazed opening doors to rear, radiator, smooth ceiling with cornice coving. Opening to:
Kitchen/Breakfast Room
20'>10'1x10'4>6'4 Double glazed window to rear, double glazed door and window to side, a range of eye and base level units with work tops over, inset one and a half sink drainer unit with mixer tap, integrated Neff four ring gas hob, Neff oven, space for washing machine, space for fridge freezer, integrated Neff dishwasher, radiator, picture rail, solid oak flooring.
First Floor Landing
Access to loft, picture rail, dado rail, doors to accommodation.
Master Bedroom
12'8x11' Double glazed window to front, radiator, picture rail, cupboard housing wall mounted Valliant combination boiler, smooth ceiling.
Bedroom Two
12'4x10'8 Double glazed window to rear, radiator, textured ceiling.
Bedroom Three
7'x6'4 Double glazed window to front, built in wardrobes, built in eye level storage, radiator, wood effect laminate flooring.
Bathroom/wc
Double glazed obscure window to rear, panelled bath with folding screen door, pedestal wash hand basin, low level wc. Radiator, tiled walls, tiled flooring.
Rear Garden
Measuring 77'x27' Commencing paved patio area, remainder laid to lawn, mature shrub boarders, side access gate. Double door rear access leading to:
Detached Garage
18'3x8'6 Double opening doors to front, power and lighting.
Side Garden
26'6x7'5 Offering potential for extension subject to the necessary planning consent.
Front Of Property
Corner plot, brick retaining wall, paved providing off street parking, part shrubs.
Property Location
Similar Properties
Semi-detached house For Sale Hornchurch Semi-detached house For Sale RM11 Hornchurch new homes for sale RM11 new homes for sale Flats for sale Hornchurch Flats To Rent Hornchurch Flats for sale RM11 Flats to Rent RM11 Hornchurch estate agents RM11 estate agents



.png)











