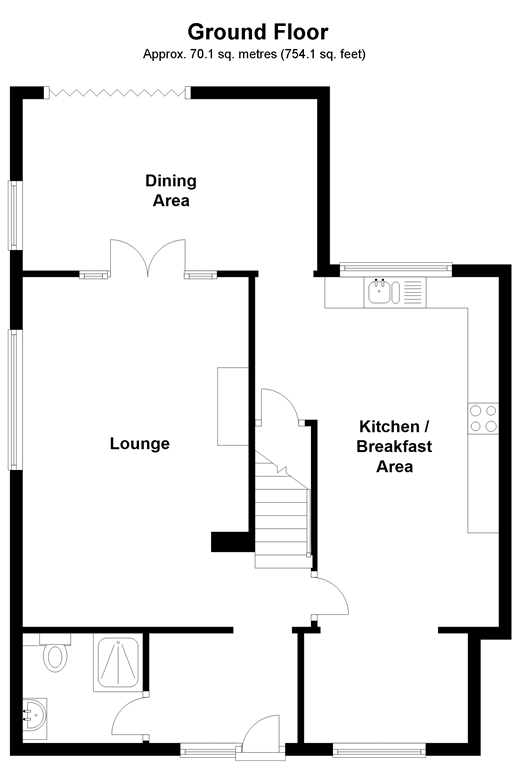4 Bedrooms Semi-detached house for sale in Bush Road, Cuxton, Rochester, Kent ME2 | £ 450,000
Overview
| Price: | £ 450,000 |
|---|---|
| Contract type: | For Sale |
| Type: | Semi-detached house |
| County: | Kent |
| Town: | Rochester |
| Postcode: | ME2 |
| Address: | Bush Road, Cuxton, Rochester, Kent ME2 |
| Bathrooms: | 2 |
| Bedrooms: | 4 |
Property Description
Homes in this village are generally sought after and this property should be no exception. Positioned in the desirable Bush Road on a generous corner plot and with views towards open countryside, this property will make a perfect family home.
Having undergone and recent and extensive refurbishment programme including an extension, you can move straight into this home and start enjoying life.
There is a driveway to the front for several cars as well as rear vehicle access and a double garage, there will be no problem with parking your vehicles.
A spacious entrance hall is the perfect place to welcome guests and you will surely impress friends and family with the modern and light kitchen/breakfast area, ideal for entertaining.
The theme of space and light continues with the separate dining room with bi-folding doors overlooking the garden and a spacious lounge, plenty of room for your furniture.
The surrounding area offers so much with nearby countryside walks, excellent local amenities and local primary school. If you commute to London you can be on the A2 within a couple of minutes or the railway station at Cuxton is one stop away from the mainline at Strood where you can catch the high speed and be in the city in less than 40 minutes. In your spare time why not enjoy the local Medway Valley Leisure Park with its bowling alley, cinema, bars and restaurants.
Please refer to the footnote regarding the services and appliances.
Room sizes:
- Entrance Hall 7'9 x 5'9 (2.36m x 1.75m)
- Shower Room/Toilet 6'4 x 5'9 (1.93m x 1.75m)
- Lounge 18'5 x 11'10 (5.62m x 3.61m)
- Kitchen/Breakfast Area 27'1 (8.26m) x 9'7 (2.92m) narrowing to 5'9 (1.75m)
- Dining Area 15'7 x 9'0 (4.75m x 2.75m)
- Landing
- Bedroom 1 15'7 x 9'2 (4.75m x 2.80m)
- Bedroom 2 13'1 x 12'3 (3.99m x 3.74m)
- Bedroom 3 11'10 x 9'2 (3.61m x 2.80m)
- Bedroom 4 9'0 x 7'7 (2.75m x 2.31m)
- Bathroom 7'8 x 5'10 (2.34m x 1.78m)
- Driveway To Front
- Front Garden
- Rear Vehicle Access
- Double Garage To Rear
- Rear Garden
The information provided about this property does not constitute or form part of an offer or contract, nor may be it be regarded as representations. All interested parties must verify accuracy and your solicitor must verify tenure/lease information, fixtures & fittings and, where the property has been extended/converted, planning/building regulation consents. All dimensions are approximate and quoted for guidance only as are floor plans which are not to scale and their accuracy cannot be confirmed. Reference to appliances and/or services does not imply that they are necessarily in working order or fit for the purpose.
Property Location
Similar Properties
Semi-detached house For Sale Rochester Semi-detached house For Sale ME2 Rochester new homes for sale ME2 new homes for sale Flats for sale Rochester Flats To Rent Rochester Flats for sale ME2 Flats to Rent ME2 Rochester estate agents ME2 estate agents



.gif)









