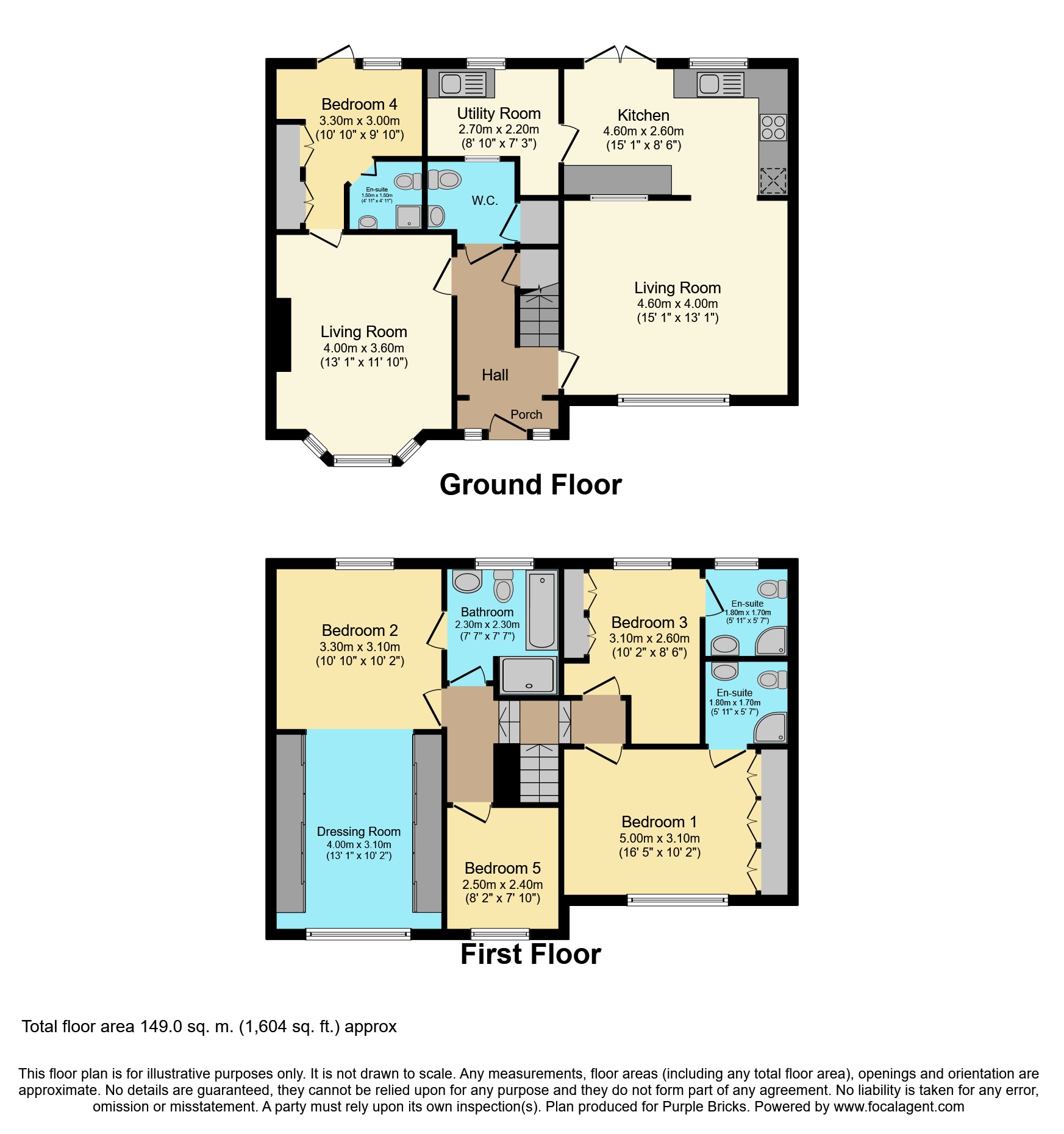5 Bedrooms Semi-detached house for sale in Bushey Mill Lane, Bushey WD23 | £ 750,000
Overview
| Price: | £ 750,000 |
|---|---|
| Contract type: | For Sale |
| Type: | Semi-detached house |
| County: | Hertfordshire |
| Town: | Bushey |
| Postcode: | WD23 |
| Address: | Bushey Mill Lane, Bushey WD23 |
| Bathrooms: | 4 |
| Bedrooms: | 5 |
Property Description
A superbly presented five/six bedroom, four bathroom semi-detached family house offering a versatile floorplan and wonderful amounts of living space. The property benefits from a fully modernised contemporary interior and is situated close to parks, shops, well regarded schools, and transport facilities.
When entering the house you head through a welcoming entrance hall with access to the downstairs cloakroom. The hall opens onto the lounge / dining room which in turn leads through to the well fitted and equipped kitchen and separate utility room. The hall also gives access to the second spacious living room and bedroom four with en-suite shower room. The second living room and bedroom could easily combine together to create a self contained annexe if required.
On the first floor, there are three double bedrooms (two with en-suite shower rooms), a large dressing room (or an additional double bedroom), a single bedroom, and a well appointed family bathroom.
Outside, to the front there is a driveway providing off-street parking for four / five cars. To the rear, there is a sunny south-west facing garden with patio and side access to the front.
Location
The house is conveniently situated just 1.4 miles from Watford Junction Station (providing fast trains to London Euston in just 19 minutes) and a similar distance from Watford town centre with its extensive range of shops, restaurants, imax cinema, and theatres including the Intu Centre. For the road user, the A41, M1 & M25 motorways are easily accessible. Also within easy reach are both Watford Grammar Boys and Girls Schools.
Entrance Hall
Radiator, under stairs storage cupboard.
Downstairs Cloakroom
Fitted with a WC and wash hand basin, built-in storage cupboards, radiator, window.
Lounge/Dining Room
15'1"x 13'1"
Double glazed window to front, radiator, inset spotlights, open plan to:
Kitchen
15'1"x 8'6"
Fitted with a range of wall and base units, built-in hob, double oven, extractor hood, and dishwasher, double glazed window and double doors to rear garden, radiator, inset spotlights.
Utility Room
8'10"x 7'3"
Double glazed window to rear, inset spotlights, sink unit, range of built-in storage cupboards.
Living Room
13'1"x 11'10"
Double glazed bay window to front, radiator, inset spotlights, opening to:
Bedroom Four
10'10"x 9'10"
Double glazed window and door to rear garden, inset spotlights, range of built-in wardrobes and dressing table, door to:
En-Suite Shower Room
Fitted with a shower cubicle, wash hand basin, and WC, heated towel rail.
First Floor Landing
Hatch to loft, inset spotlights.
Bedroom Two
1010"x 10'2"
Double glazed window to rear, radiator, arch to:
Dressing Room/ Bed 6
13'1"x 10'2"
Two whole walls of built-in wardrobes, radiator, double glazed window to front, inset spotlights.
Jack & Jill Bathroom
Accessible from bedroom two and the landing. Fitted with a double shower cubicle, bath, wash hand basin, and WC, heated towel rail, double glazed window to rear, inset spotlights, built-in storage cupboard.
Bedroom One
16'5"x 10'2"
Double glazed windows to front, radiator, range of built-in wardrobes, inset spotlights.
En-Suite
Fitted with a shower cubicle, wash hand basin, and WC, heated towel rail, double glazed window to side, inset spotlights.
Bedroom Three
10'2"x 8'6"
Double glazed window to rear, radiator, inset spotlights.
En-Suite Two
Fitted with a shower cubicle, wash hand basin, and WC, heated towel rail, double glazed window to rear, inset spotlights.
Bedroom Five
8'2"x 7'10"
Double glazed window to front, radiator, inset spotlights.
Rear Garden
South-west facing, patio, lawn, flower borders, shed, side access and gate to front.
Front Garden
Driveway providing off-street parking for four / five cars.
Property Location
Similar Properties
Semi-detached house For Sale Bushey Semi-detached house For Sale WD23 Bushey new homes for sale WD23 new homes for sale Flats for sale Bushey Flats To Rent Bushey Flats for sale WD23 Flats to Rent WD23 Bushey estate agents WD23 estate agents



.png)











