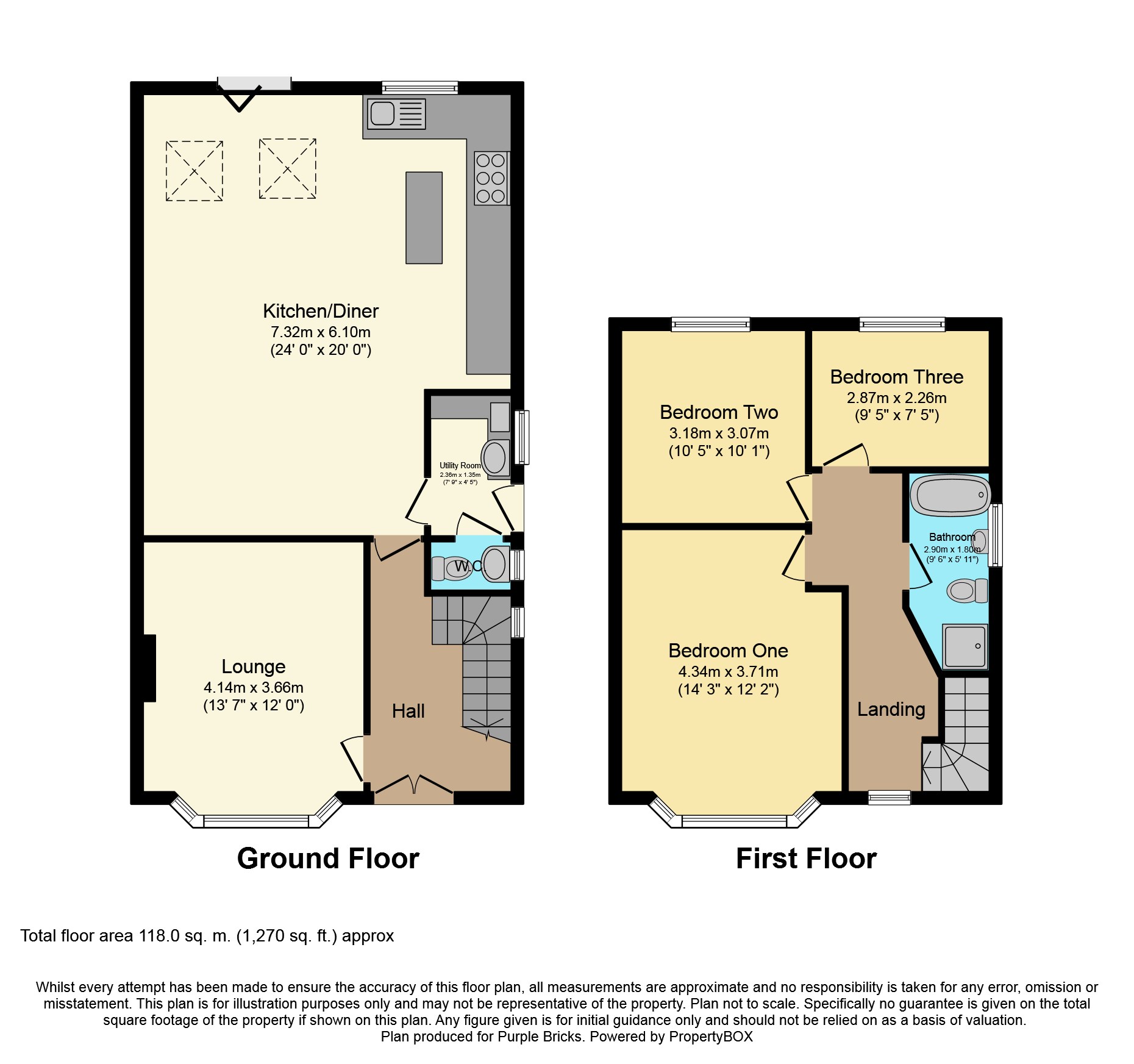3 Bedrooms Semi-detached house for sale in Butcher Hill, Leeds LS16 | £ 300,000
Overview
| Price: | £ 300,000 |
|---|---|
| Contract type: | For Sale |
| Type: | Semi-detached house |
| County: | West Yorkshire |
| Town: | Leeds |
| Postcode: | LS16 |
| Address: | Butcher Hill, Leeds LS16 |
| Bathrooms: | 1 |
| Bedrooms: | 3 |
Property Description
A superb, fully renovated and extended semi detached property on a generous plot.
Beautifully presented and finished to a high specification and offering ready to move into accommodation.
Offered with no chain.
Accommodation comprises:
A storm porch opening to the hallway, with a contemporary glazed balustrade and doors off to the bay fronted lounge with a cast iron woodburner, a feature shelving into the alcove and a vertical built-in log store.
A particular feature of this lovely family home is the open plan family room/kitchen/diner with wall and base units, a solid hard wood work top and contrasting kitchen Island with a breakfast bar, a range cooker and inetgrated dishwasher.
Natural light floods in via two skylight windows, two further windows and Bi fold doors opening to the garden, perfect for family dining and entertaining.
The property also benefits from a utility room and down-stairs cloaks.
To the first floor are three generous bedrooms and a luxury house bathroom with a stylish freestanding bath and a shower cubicle.
Externally, there is a gated driveway providing off street parking for several cars and a single garage.
The enclosed rear garden is of generous proportions and includes a decked terrace off the kitchen, a lawn, a raised decked terrace to the rear and borders.
Ground Floor
Storm Porch - With a composite entrance door into..
Hallway - With a glazed balustrade staircase to the first floor with a useful under-stairs storage cupboard.
Lounge - A stylish bay fronted reception room with lots of natural light, a cast iron burner with a wooden lintel over and an alcove with oak shelving and a feature vertical log store.
Family Kitchen-Diner - A superb feature of this family home, with a modern open-plan design. The kitchen area is fitted with a range of shaker style wall, base and drawer units, with solid timber work-surfaces and copper cup handles.
A contrasting grey central island unit with a wooden work top provides informal dining space.
There is a belfast sink, side drainer and flexi-hose swan neck mixer tap. Space for a range cooker, and an integrated dishwasher.
Bi-fold doors open to the rear garden, there are two skylight windows as well as a window to the rear elevation.
The dining area has ample space a table, perfect for family dining and entertaining.
Utility Room - Fitted with a storage cupboard and worktops, inset round sink and swan neck mixer tap, plumbing for a washing machine. The wall mounted boiler is housed here.
The utility room has a uPVC glazed door leading to the garden and a window to the side elevation.
Guest W.C - with a W.C. And washbasin.
First Floor
Landing - With a glazed balustrade staircase from the ground floor to the first floor landing. The landing has loft access.
(Properties on either side have converted the loft so this may be possible, subject to usual planning and building consents)
Bedroom One - A bay fronted master bedroom with a window to the front elevation.
Bedroom Two - A second double bedroom overlooking the rear garden.
Bedroom Three - A well proportioned single bedroom.
Bathroom - Beautifully designed and fitted with a walk-in shower enclosure with a 'Rainfall' thermostatic shower and glazed shower screen, a stunning free-standing roll top bath, traditional style wash hand basin and W.C, and fashionable flooring with under-floor heating.
Two windows let in natural light and there is an extractor fan.
Outside
At the front of the property there is a gated driveway providing off-street parking for several cars and a drive to the garage.
At the rear of the house is a fully enclosed garden with raised decking, ideal for entertaining.
There is a generous lawn with borders and a further decked terrace to the rear.
The garden benefits from external power point and is enclosed by fencing and enjoys plenty of privacy.
Location
Located within easy reach of the city centre and surrounding areas such as Headingley, Horsforth and Kirkstall.
There are well regarded schools nearby and local shops on the doorstep.
Property Location
Similar Properties
Semi-detached house For Sale Leeds Semi-detached house For Sale LS16 Leeds new homes for sale LS16 new homes for sale Flats for sale Leeds Flats To Rent Leeds Flats for sale LS16 Flats to Rent LS16 Leeds estate agents LS16 estate agents



.png)











