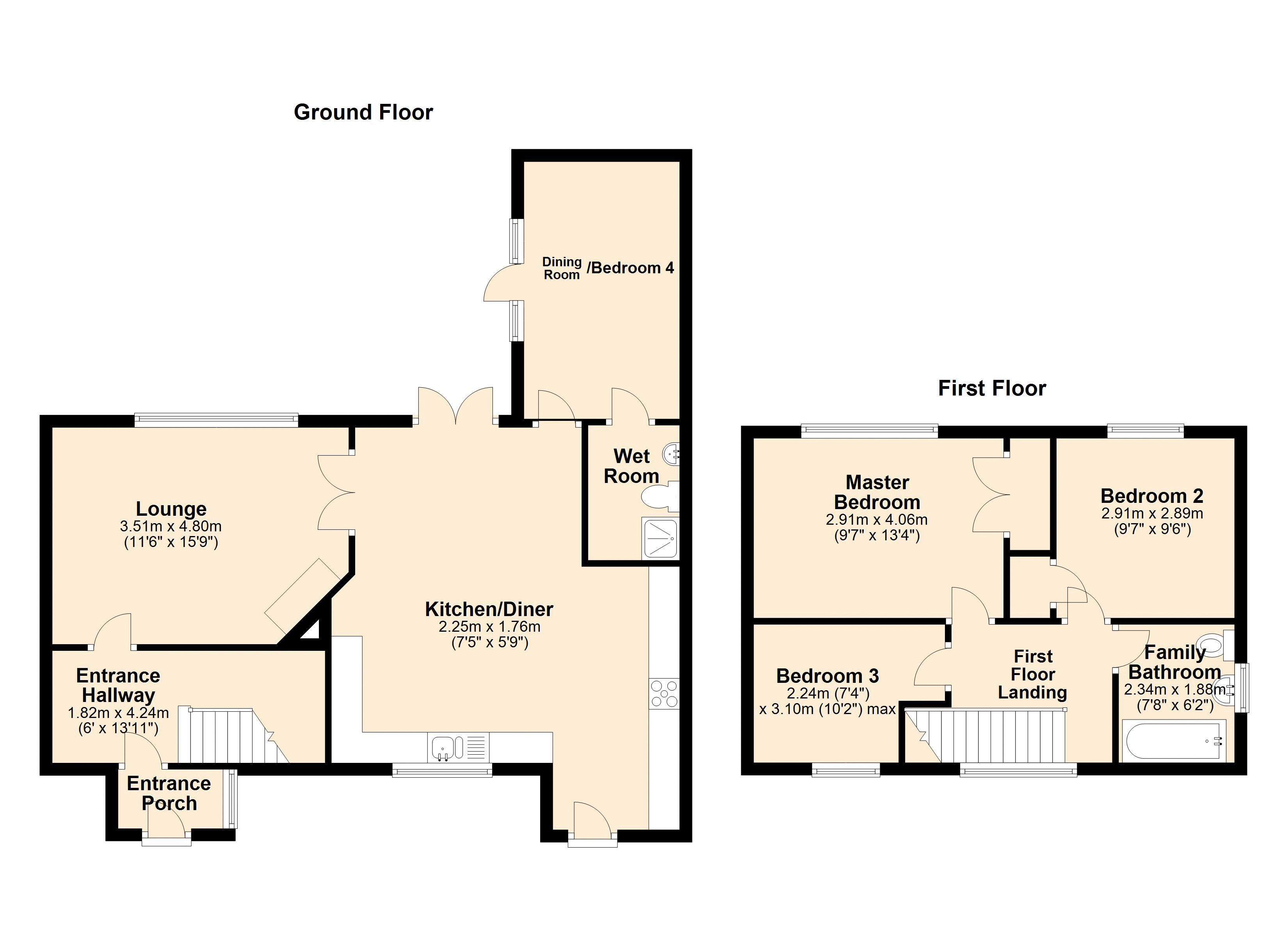3 Bedrooms Semi-detached house for sale in Butler Avenue, Radcliffe-On-Trent, Nottingham NG12 | £ 239,950
Overview
| Price: | £ 239,950 |
|---|---|
| Contract type: | For Sale |
| Type: | Semi-detached house |
| County: | Nottingham |
| Town: | Nottingham |
| Postcode: | NG12 |
| Address: | Butler Avenue, Radcliffe-On-Trent, Nottingham NG12 |
| Bathrooms: | 2 |
| Bedrooms: | 3 |
Property Description
Coming soon! Bercote & Co are delighted to offer For Sale chain free this extended three/four bedroom semi-detached property. Benefiting from a large lounge, large kitchen-diner, utility and fourth bedroom or optional, separate dining with wet-room to the ground floor, a further three bedrooms and family bathroom to the first floor. Viewing is highly recommended, call us now to register your interest.
Entrance Porch (3' 2'' x 5' 7'' (0.96m x 1.70m))
Enter through an obscure, partly glazed UPVC door into the entrance porch with ceramic tiled flooring, double glazed UPVC window to the side aspect and partly glazed wood panel door leading into the Entrance Hallway.
Entrance Hallway (6' 0'' x 13' 11'' (1.82m x 4.24m))
Wooden flooring, stairs to the first floor, radiator and wood panel door leading into the lounge. There is also a TV screen to access CCTV footage.
Lounge (11' 6'' x 15' 9'' (3.51m x 4.80m))
Benefiting from continuation of wooden flooring, chrome recess down lights, radiator, fireplace with black granite hearth and surround with a ceramic mantle, double glazed UPVC window to the rear aspect and partly glazed French Doors leading to the kitchen-diner.
Kitchen/Diner (21' 4''(max) x 17' 6''(max) (6.51m x 5.34m))
Fitted with a range of matching wall and base units benefiting from a laminate worktop incorporating a stainless steel sink and half with mixer tap and drainer, inset 5 ring gas hob with extractor hood above, electric cooker, and space and plumbing for a range of appliances including a fridge-freezer, dishwasher, washing machine, tumble dryer and wine cooler. Fitted ceramic tile flooring with a feature centrepiece design, splash back wall tiling, radiator, chrome recessed down lighting, wood panel door leading to the dining/fourth bedroom. Double glazed UPVC window to the front aspect, an obscure, partly glazed UPVC door to the front aspect leading onto the driveway and double glazed UPVC French Door to the rear aspect leading onto a paved patio area.
Dining Room/Bedroom 4 (13' 9'' x 8' 3'' (4.2m x 2.52m))
Offering a stunning vaulted ceiling with wooden beaming incorporating two double glazed Velux windows, fitted wooden flooring, radiator, chrome recessed down lighting, wood panel door leading to the wet room and a double glazed UPVC door to the side aspect leading onto the rear paved patio area.
Wet Room (4' 10'' x 7' 2'' (1.48m x 2.19m))
Fitted with a white three piece suite comprising of a low level WC, feature wash hand basin with stainless steel pillar taps and mains fed shower with chrome waterfall shower head and separate hand adjustment. Fitted stone tile flooring, chrome recessed down lighting, drainage, heated towel rail and the wet room has been fully tiled to the walls.
First Floor Landing (11' 0'' x 7' 4'' (3.36m x 2.24m))
Carpeted flooring, loft hatch, doors to the various rooms and double glazed UPVC window to the front aspect
Master Bedroom (9' 7'' x 13' 4'' (2.91m x 4.06m))
Carpeted flooring, radiator, fitted storage and double glazed UPVC window to the rear aspect.
Bedroom Two (9' 7'' x 9' 6'' (2.91m x 2.89m))
Carpeted flooring, radiator, fitted storage and double glazed UPVC window to the rear aspect.
Bedroom Three (7' 4'' x 10' 2'' (2.24m x 3.10m))
Carpeted flooring, radiator and double glazed UPVC window to the front aspect.
Family Bathroom (7' 8'' x 6' 2'' (2.34m x 1.88m))
Fitted with a white three piece suite comprising of a low level WC, pedestal wash hand basin with stainless steel pillar taps and a panel bath with stainless steel mixer tap and mains shower over with glass screen. Fitted stone tile flooring, heated towel rail, chrome recessed down lighting, wall tiling and an obscure double glazed UPVC window to the side aspect.
Outside
The front of the property has a large block paved driveway offering ample parking for up to three vehicles. There are hedgerows to each border and a gravelled area for planting. The front of the property is monitored by CCTV and benefits from wrought iron gates.
To the rear the property is fully enclosed and mainly laid to lawn, benefiting from a paved patio area with an external water tap. There is also an elevated pond, a variety of mature shrubbery, timber fencing to each border and a shed included within the sale.
Property Location
Similar Properties
Semi-detached house For Sale Nottingham Semi-detached house For Sale NG12 Nottingham new homes for sale NG12 new homes for sale Flats for sale Nottingham Flats To Rent Nottingham Flats for sale NG12 Flats to Rent NG12 Nottingham estate agents NG12 estate agents



.png)











