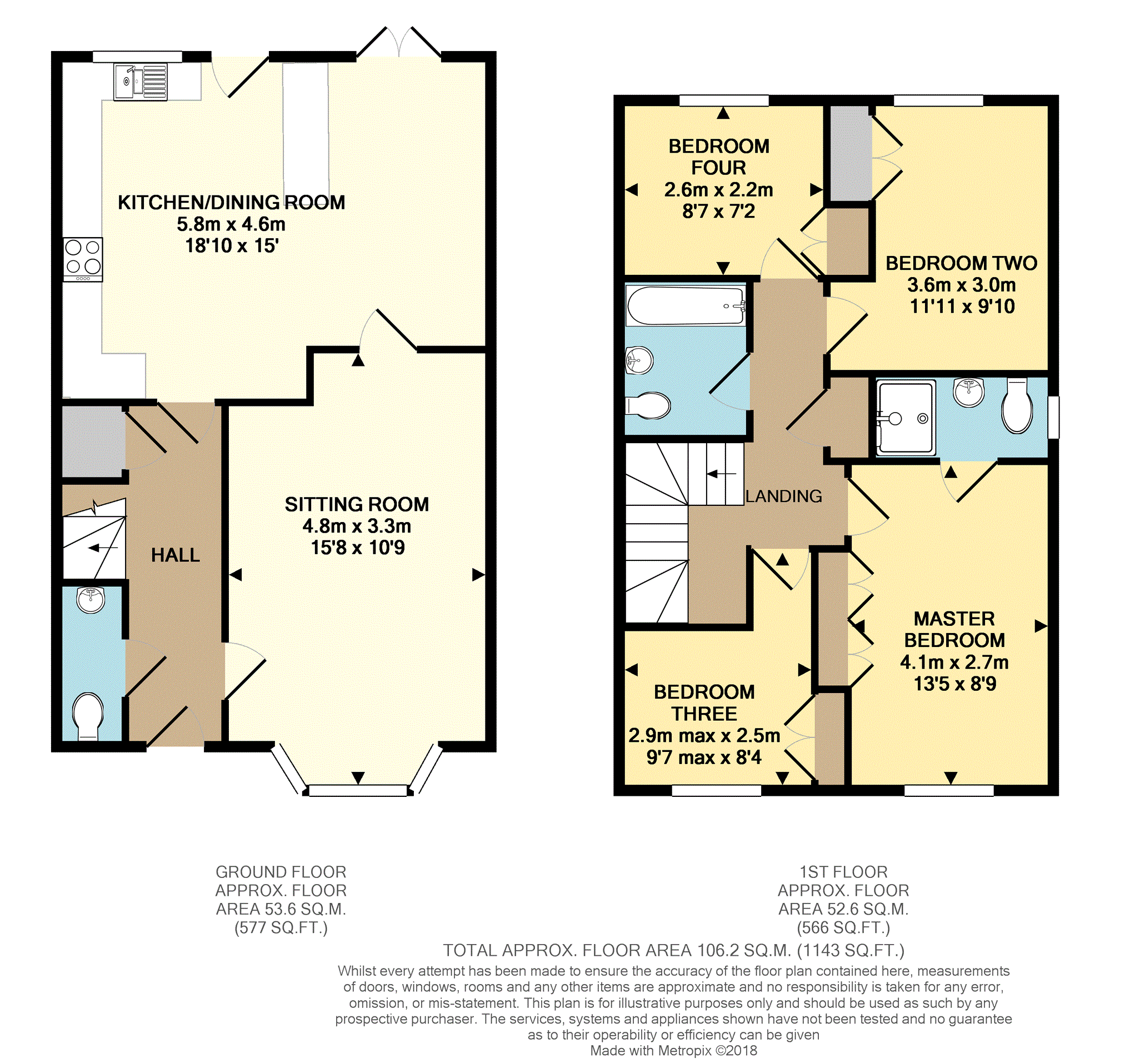4 Bedrooms Semi-detached house for sale in Butler Drive, Lidlington MK43 | £ 350,000
Overview
| Price: | £ 350,000 |
|---|---|
| Contract type: | For Sale |
| Type: | Semi-detached house |
| County: | Bedfordshire |
| Town: | Bedford |
| Postcode: | MK43 |
| Address: | Butler Drive, Lidlington MK43 |
| Bathrooms: | 1 |
| Bedrooms: | 4 |
Property Description
Must be seen - 18ft open plan kitchen/dining room - double garage - enclosed rear garden - A beautifully presented four bedroom semi-detached family home located within the sought after village of Lidlington.
In brief the property comprises to the ground floor an entrance hall, cloakroom, sitting room with bay window to the front aspect and open plan kitchen/dining room. To the first floor there is four bedrooms, all the bedrooms have fitted wardrobes and master with en-suite, there is also a family bathroom.
Externally there is off street parking and double garage which supplies electrics and lighting. The outside space to the rear is mainly laid to lawn, a patio leads down to a raised decking area, with mature shrubs and flower beds surrounded by a fully enclosed garden
Entrance Hall
Radiator, stairs to the first floor and under stairs storage cupboard. Doors to the cloakroom, sitting room and kitchen/dining room.
Downstairs Cloakroom
A two piece suite to comprise low level WC and wash hand basin. Extractor fan and radiator.
Sitting Room
Radiator, double glazed bay window to the front aspect. Feature electric fireplace. Door to the kitchen/dining room.
Kitchen/Dining Room
The hub of the home is this generous sized open plan kitchen/dining room perfect for entertaining or just enjoying everyday living. This beautiful kitchen comprises plenty of storage units at base and eye level with work surfaces. Stainless steal sink with mixer taps over. Gas hob with extractor above. Integrated fridge/freezer, dishwasher and double oven. Plenty of room for table and chairs. Double glazed window to the rear aspect and double doors leading out to the rear garden.
First Floor Landing
Access to the loft hatch and airing cupboard. Doors to all bedrooms and bathroom.
Master Bedroom
Radiator, two double fitted wardrobes and double glazed window to the front aspect. Door to the ensuite.
Master En-Suite
A three piece suite to comprise fitted shower cubicle with fitted power shower, low level WC and wash hand basin. Extractor fan, radiator and obscure double glazed window.
Bedroom Two
Radiator, fitted wardrobe and double glazed window to the rear aspect.
Bedroom Three
Radiator, fitted wardrobe and double glazed window to the front aspect.
Bedroom Four
Radiator, fitted wardrobe and double glazed window to the rear aspect. Currently also used as the ideal work from home office with far reaching views across the local countryside.
Bathroom
A three piece suite to comprise panelled bath with fitted shower attachment, low level WC and wash hand basin. Extractor fan and radiator.
Front Garden
Pathway leading to the front door. Enclosed by hedges to the front. Access via gates to the parking and double garage.
Rear Garden
Patio area leading to the mainly laid to lawn rear garden. Decking area to the rear. Side gate to the parking area. Double power points at the rear of the garden ideal for garden lighting etc
Double Garage
Up and over door, power and light. Loft partly boarded for extra storage if needed.
Property Location
Similar Properties
Semi-detached house For Sale Bedford Semi-detached house For Sale MK43 Bedford new homes for sale MK43 new homes for sale Flats for sale Bedford Flats To Rent Bedford Flats for sale MK43 Flats to Rent MK43 Bedford estate agents MK43 estate agents



.png)











