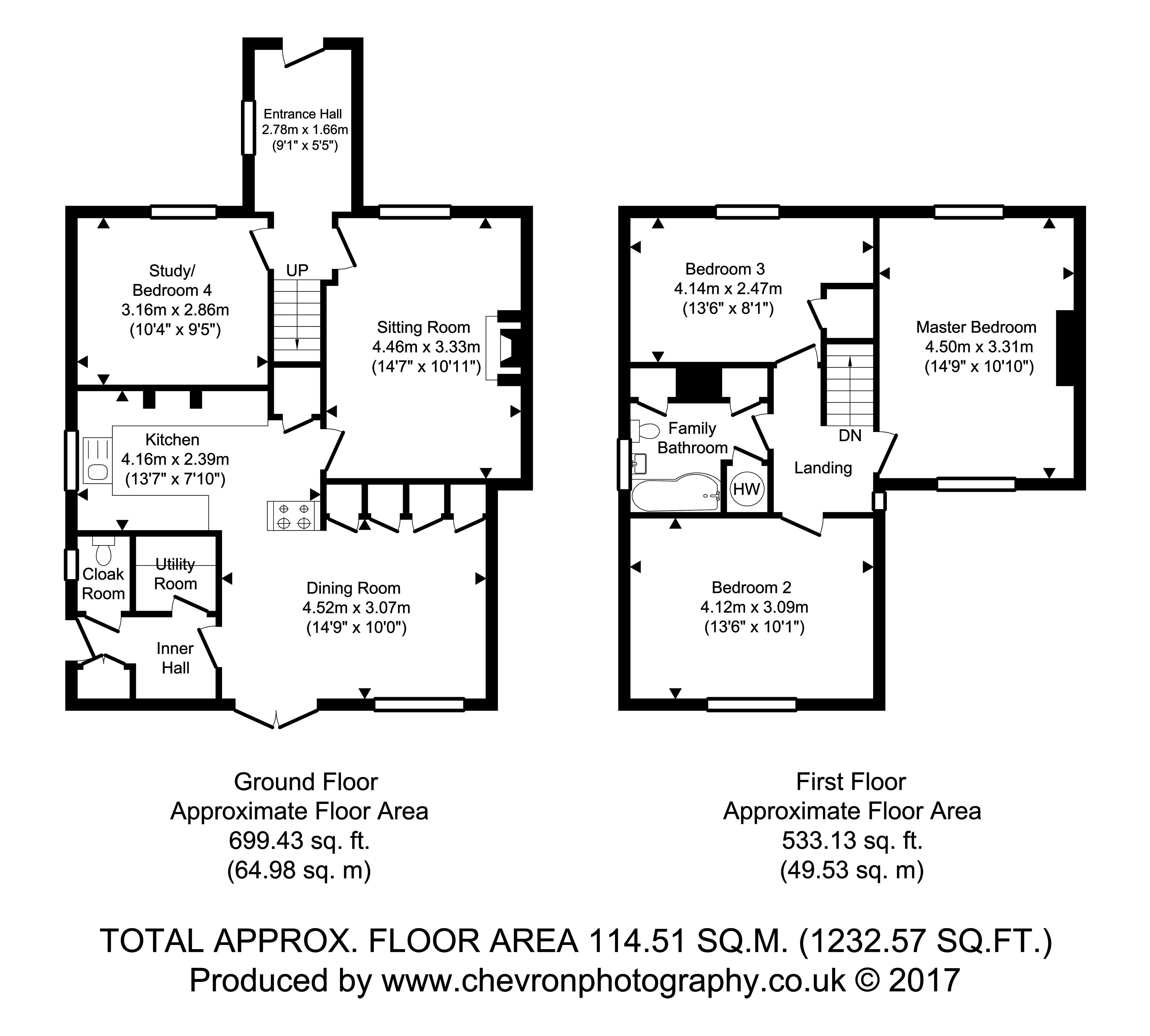3 Bedrooms Semi-detached house for sale in Butt Road, Stoke By Nayland, Colchester CO6 | £ 400,000
Overview
| Price: | £ 400,000 |
|---|---|
| Contract type: | For Sale |
| Type: | Semi-detached house |
| County: | Essex |
| Town: | Colchester |
| Postcode: | CO6 |
| Address: | Butt Road, Stoke By Nayland, Colchester CO6 |
| Bathrooms: | 1 |
| Bedrooms: | 3 |
Property Description
Property description A stylishly refurbished three bedroom semi-detached period property enjoying an attractive setting, walking distance to the centre of the highly-regarded South Suffolk village of Stoke by Nayland, situated within the Dedham Vale Area of Outstanding Natural Beauty. Having been adapted and improved by the current owners, the property has retained many of the hallmarks and features associated with a property of this era including exposed brick fireplaces with an inset Chesney wood burning stove, stripped pine flooring, pine internal doors, flagstone flooring and a quartz topped kitchen. The accommodation schedule comprises two ground floor reception rooms with central kitchen and separate study that offers excellent potential as a snug/ground floor bedroom if so required. Further benefits to the property include an outbuilding previously utilised as garaging, extensive off-street parking for approximately six/seven vehicles and wrap-around gardens with west facing rear terrace and gardens to side.
Solid oak door with single panel glazed screen opening to:
Entrance hall: 9' 1" x 5' 5" (2.78m x 1.66m) With mosaic style tiled flooring throughout, window to side and staircase off.
Sitting room: 14' 7" x 10' 11" (4.46m x 3.33m) Currently utilised as the principal reception area within the property with window to front, central red brick fireplace with inset Chesney wood burning fireplace upon a grey tiled hearth. Stripped pine flooring throughout and door to:
Kitchen: 13' 7" x 7' 10" (4.16m x 2.39m) Fitted with a bespoke, solid wood matching range of base units comprising soft-close cutlery drawers, pull-out pan drawers, base level units with inset shelving and quartz preparation surfaces above with upstands over. Ceramic Belfast sink unit with mixer tap over and window to side. Fitted appliances include a three-door Stoves double oven with five-ring induction hob and extractor hood above. Further integrated appliances include a aeg dishwasher. LED spotlights throughout and door to useful under stair storage recess currently being utilised as a pantry.
Dining room: 14' 9" x 10' 0" (4.52m x 3.07m) Linking directly with the kitchen with flagstone tiled floor, deep skirting and row of base and wall level storage units comprising recessed shelving and double doors opening to space for American style fridge/freezer. Windows to rear and French doors opening to gardens. Door to:
Inner hall: With flagstone tiled flooring, LED spotlights and door to outside. Useful cloaks storage recess and double doors to boiler room housing oil-fired boiler.
Utility room: Fitted with a recessed wall unit with space and plumbing below for tumble dryer and washing machine.
Cloakroom: Fitted with close-coupled ceramic WC with wash hand basin above and mixer tap. Patterned tiled wall to rear, window to side.
Study/bedroom 4: With window to front and stripped pine flooring throughout and fireplace with tiled hearth, patterned surround and mantle over.
First floor
landing: With impressive 9ft ceiling heights, window to side and door to:
Master bedroom: 14' 9" x 10' 10" (4.50m x 3.31m) Enjoying a dual aspect with raised level windows to front, further window to rear, 8ft ceiling heights and stripped pine flooring throughout.
Bedroom 2: 13' 6" x 10' 1" (4.12m x 3.09m) With window to rear enjoying a westerly aspect over the terrace.
Bedroom 3: 13' 6" x 8' 1" (4.14m x 2.47m) With window to front and opening to fireplace recess.
Family bathroom: 8' 11" x 7' 8" (2.72m x 2.35m) Principally tiled and fitted with ceramic WC, pedestal wash hand basin and fully tiled bath with chrome shower attachment over. Base level storage recess, central wall-mounted radiator/towel rail and window to side.
Outside The property is approached via Butt Road, screened via hedging to the side and accessed directly via a twin set of five-bar gates opening to an area of off-street parking for approximately seven/eight vehicles. An area of raised beds is set beyond the initial area of parking with direct access provided to the:
Outbuilding/garage: Previously utilised as garaging with door to front and personnel door to side. Light and power connected.
Garden A gravel walkway continues between the property and garaging to the rear gardens with a side expanse of lawn, screened by hedging and an array of border plants with direct access to the rear terrace with a spherical central base, ample space for tables and seating and range of established borders with flower beds and perennial planting.
Services: Mains water, drainage and electricity are connected. Oil fired heating to radiators. Note: None of these services have been tested by the agent.
Property Location
Similar Properties
Semi-detached house For Sale Colchester Semi-detached house For Sale CO6 Colchester new homes for sale CO6 new homes for sale Flats for sale Colchester Flats To Rent Colchester Flats for sale CO6 Flats to Rent CO6 Colchester estate agents CO6 estate agents



.png)










