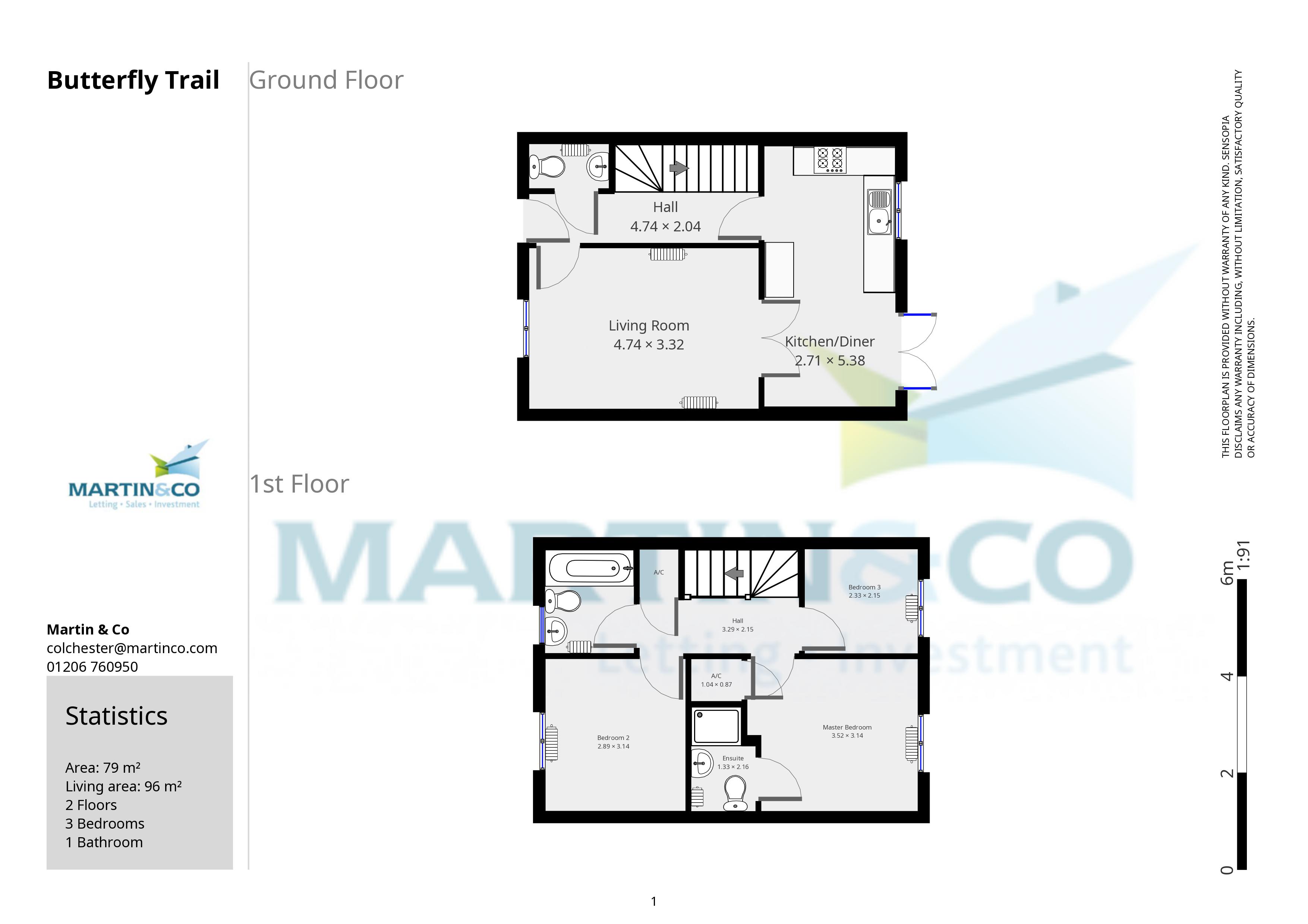3 Bedrooms Semi-detached house for sale in Butterfly Trail, Stanway, Colchester CO3 | £ 325,000
Overview
| Price: | £ 325,000 |
|---|---|
| Contract type: | For Sale |
| Type: | Semi-detached house |
| County: | Essex |
| Town: | Colchester |
| Postcode: | CO3 |
| Address: | Butterfly Trail, Stanway, Colchester CO3 |
| Bathrooms: | 2 |
| Bedrooms: | 3 |
Property Description
*no onward chain* Martin & Co are pleased to present this modern, three bedroom, semi detached house with private rear garden and double carport parking located just West of Colchester. Contact the Martin & Co Colchester office to arrange a viewing today!
Entrance hallway 15' 4" x 3' 10" (4.684m x 1.180m) A wide entrance hallway with Oak engineered flooring, a gas fired radiator, access to under stairs storage cupboard, access to downstairs W/C and a stairway leading to the first floor.
Kitchen/diner 17' 7" x 8' 10" (5.371m x 2.707m) A open plan contemporary style kitchen/diner with tiled flooring throughout, a double glazed window overlooking the rear of the property, French doors leading to the rear garden/patio, a fitted bench with storage space and high spec fitted cupboards/cabinets with plenty of work surfaces.
The kitchen comes with a fan assisted electric oven, a stainless steel gas hob, stainless steel extractor, a Integrated dishwasher, a Integrated washing machine and space for a fridge freezer.
Living room 15' 5" x 10' 10" (4.701m x 3.321m) A spacious living room with high quality fitted carpets, double doors leading the to the kitchen/diner, two fitted gas fired radiators and a double glazed window overlooking the front of the property.
Downstairs W/C 6' 4" x 4' 0" (1.945m x 1.241m) A downstairs W/C with Oak engineered flooring, a gas fired radiator, a wash basin and a closed couple toilet.
1st floor landing 9' 3" x 7' 0" (2.830m x 2.153m) A first floor landing with high quality fitted carpets, a wooden bannister, a built in storage cupboard and a access to all rooms on the first floor.
Master bedroom 12' 11" x 10' 3" (3.940m x 3.140m) A large master double bedroom with fitted carpets, a gas fired radiator, a double glazed window overlooking the rear of the property and access to the ensuite shower room.
Ensuite 7' 4" x 4' 4" (2.254m x 1.327m) An ensuite shower room with tiled flooring, a gas fired radiator, a wash basin, a closed couple toilet and a double shower cubicle.
2nd bedroom 10' 3" x 9' 5" (3.146m x 2.891m) A good sized double bedroom with fitted carpets, a gas fired radiator, double glazed window overlooking the front of the property and loft access.
3rd bedroom 8' 10" x 7' 0" (2.706m x 2.152m) A third good sized bedroom with fitted carpets, a gas fired radiator and a double glazed window overlooking the rear of the property.
Bathroom 6' 11" x 6' 0" (2.131m x 1.836m) A neutral theme bathroom suite with tiled flooring, half tiled walls, a gas fired radiator and a double glazed window overlooking the front of the property.
The bathroom comes with a wash basin, a closed couple toilet and a bath with an over the bath shower attachment and a fitted shower screen.
Rear garden This property also benefits with a private rear garden which is laid to lawn with a patio area and rear gate access to the double carport area.
Double carport To the rear of the property is a double carport and a built in shed/storage area.
*Please be advised that the sales details for this property are for a general guide only and all the measurements and areas are approximate which do not constitute part or all of an offer/contract.*
Property Location
Similar Properties
Semi-detached house For Sale Colchester Semi-detached house For Sale CO3 Colchester new homes for sale CO3 new homes for sale Flats for sale Colchester Flats To Rent Colchester Flats for sale CO3 Flats to Rent CO3 Colchester estate agents CO3 estate agents



.png)










