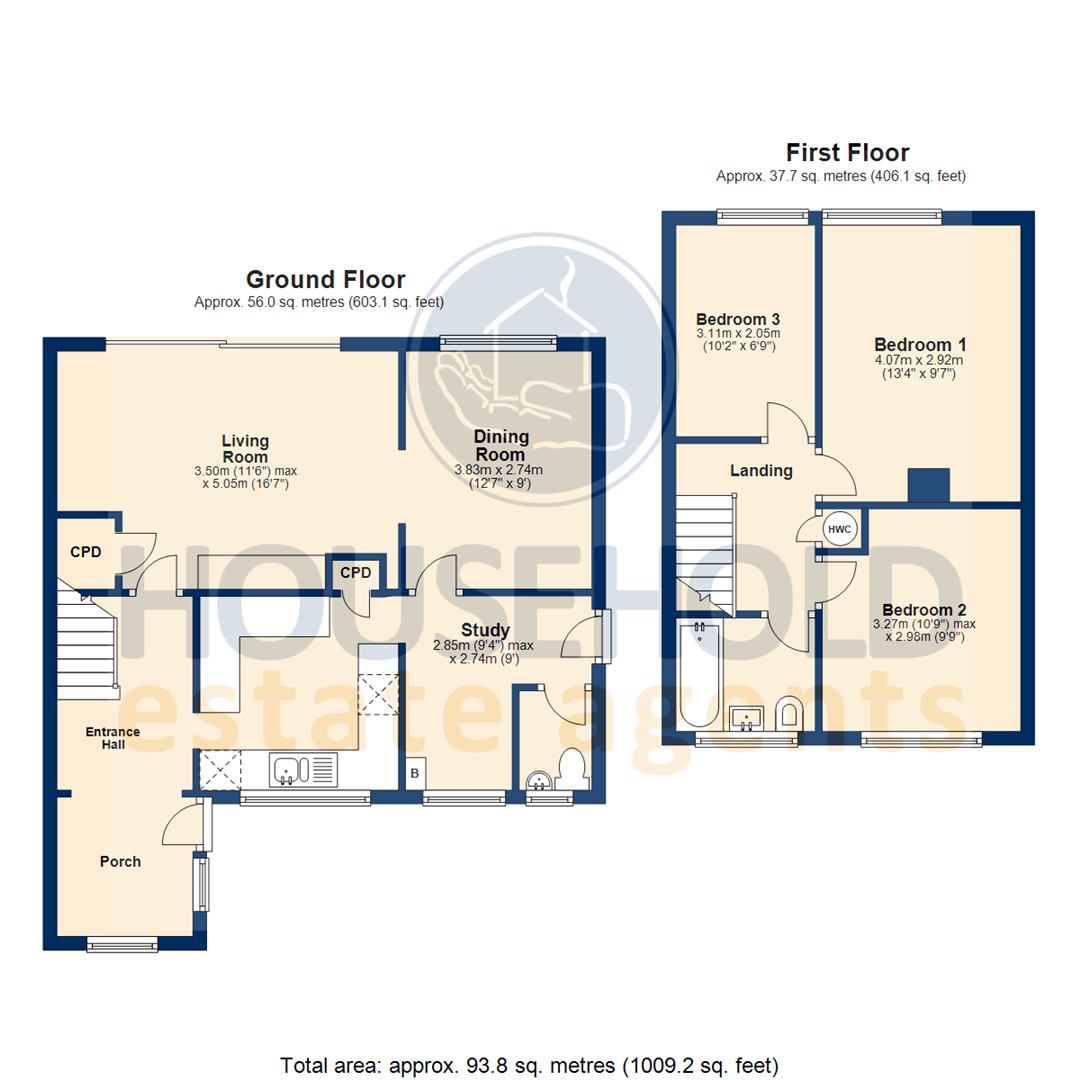3 Bedrooms Semi-detached house for sale in Buttermere Avenue, Dunstable, Bedfordshire LU6 | £ 350,000
Overview
| Price: | £ 350,000 |
|---|---|
| Contract type: | For Sale |
| Type: | Semi-detached house |
| County: | Bedfordshire |
| Town: | Dunstable |
| Postcode: | LU6 |
| Address: | Buttermere Avenue, Dunstable, Bedfordshire LU6 |
| Bathrooms: | 1 |
| Bedrooms: | 3 |
Property Description
An extended, family home, situated on a corner plot with further potential to extend (stpp) located in the prestige area of south-west dunstable! Benefiting from detached single garage and driveway to the front, study area, dining room and downstairs cloakroom. This is a must view property!
We are excited to bring this property to the market in one of the most desirable areas of Dunstable, located within walking distance to the Town Centre and has fantastic links to J9 and J11 of the M1 Motorway. There are local amenities within walking distance located on Lowther Road and Langdale Road.
This property is absolutely perfect for families due to having fantastic schools in the vicinity such as; Lark Rise Academy, Priory Academy, Ardley Hill Academy and Queensbury Academy.
The accommodation comprises entrance porch, entrance hall, living room, dining room, kitchen, study area, downstairs cloakroom, first floor landing, three good size bedrooms and family bathroom. The front and rear gardens are generously sized and are mainly laid to lawn with mature shrub and tree borders.
Front
A generous sized frontage with blockpaved driveway for two vehicles with lawn and mature shrubs surrounding.
Porch
Front door. Aluminium double glazed windows to front and side aspect. Fitted carpet. Radiator. Open archway to:
Entrance Hall
Fitted carpet. Radiator. Stairs rising to first floor landing. Doors to living room and kitchen:
Living Room (3.50 max x 5.05 (11'5" max x 16'6"))
Fitted carpet. Two radiators. Aluminium double glazed window to rear aspect. Fireplace. Door to understairs storage cupboard. TV point. Archway to:
Dining Room (3.83m x 2.74m (12'7" x 9'0"))
Fitted carpet. Radiator. Aluminium double glazed window to rear aspect. Door to study area.
Kitchen (2.85m x 2.92m (9'4" x 9'7"))
Range of base and eye level units with integrated sink and draining board unit. Space for cooker. Space for washing machine. Integrated dishwasher. Tiled flooring. Aluminium double glazed window to front aspect. Door to storage cupboard. Radiator. Door to:
Study Area (2.84m x 2.74m max (9'4" x 9'0" max))
Laminate wood effect flooring. Aluminium double glazed window to front aspect. Radiator. Door to side aspect. Telephone point. Door to:
Cloakroom
Two-piece suite including wc and wash hand basin. Laminate wood effect flooring. Aluminium double glazed window to front aspect.
Landing
Fitted carpet. Door to airing cupboard. Doors to:
Bedroom 1 (4.07m x 2.92m (13'4" x 9'7"))
Fitted carpet. Aluminium double glazed window to rear aspect. Radiator.
Bedroom 2 (3.27m x 2.98m (10'9" x 9'9"))
Fitted carpet. Radiator. Aluminium double glazed window to front aspect.
Bedroom 3 (3.11m x 2.05m (10'2" x 6'9"))
Fitted carpet. Radiator. Aluminium double glazed window to rear aspect.
Bathroom (1.67m x 1.98m (5'6" x 6'6"))
Fitted three-piece suite including bath with shower over, wc and wash hand pedestal. Fully tiled floor to ceiling. Aluminium double glazed window to front aspect.
Rear Garden
Situated on a corner plot which is reasonably non-overlooked, a large patio area and good size lawn area with path leading to access the detached garage. The garden has been well maintained by the current owners and has mature shrub and tree borders. Side pathway leading to the front of the property.
Contact your local household branch to arrange your viewing today!
Property Location
Similar Properties
Semi-detached house For Sale Dunstable Semi-detached house For Sale LU6 Dunstable new homes for sale LU6 new homes for sale Flats for sale Dunstable Flats To Rent Dunstable Flats for sale LU6 Flats to Rent LU6 Dunstable estate agents LU6 estate agents



.png)











