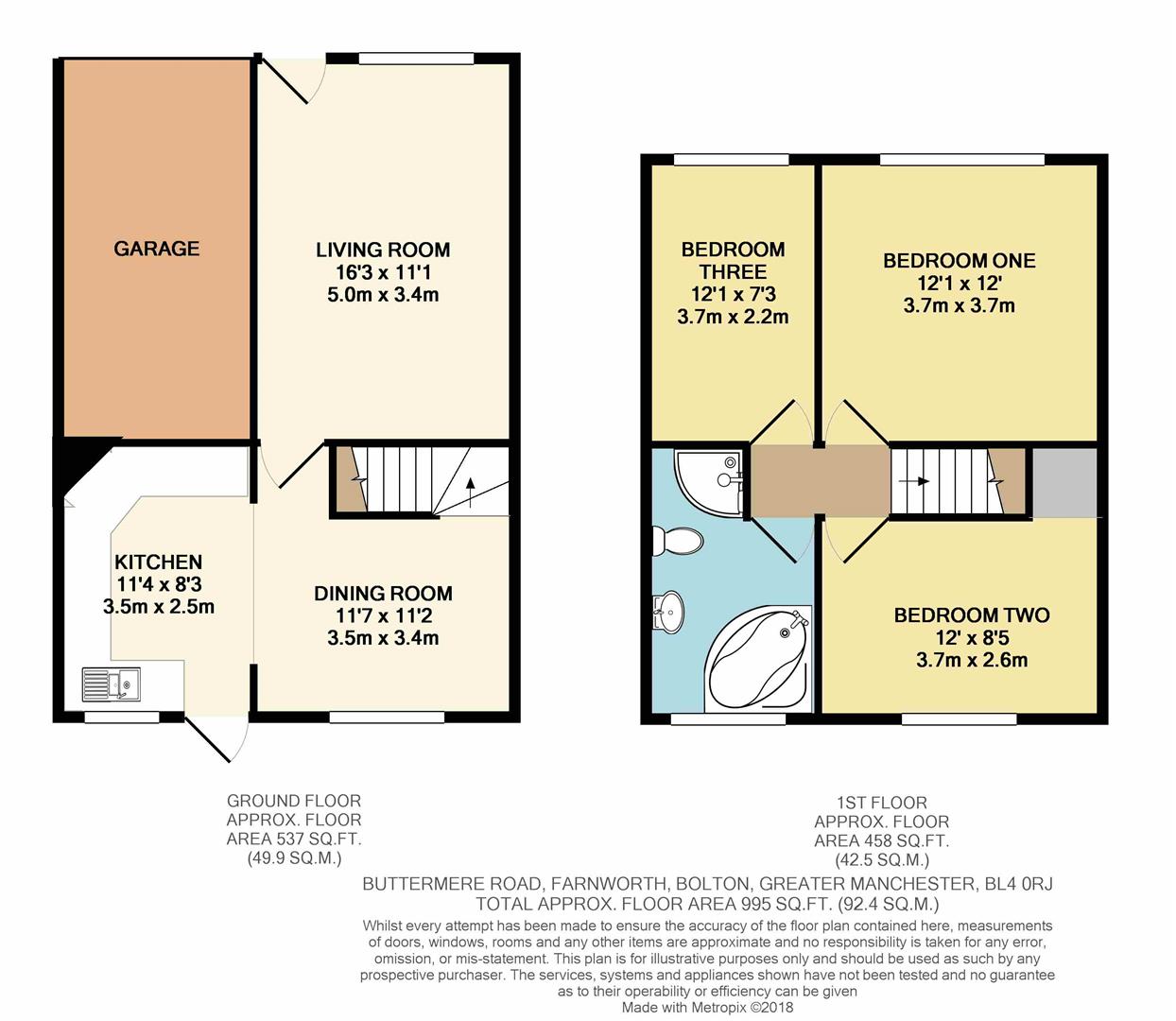3 Bedrooms Semi-detached house for sale in Buttermere Road, Farnworth, Bolton BL4 | £ 159,950
Overview
| Price: | £ 159,950 |
|---|---|
| Contract type: | For Sale |
| Type: | Semi-detached house |
| County: | Greater Manchester |
| Town: | Bolton |
| Postcode: | BL4 |
| Address: | Buttermere Road, Farnworth, Bolton BL4 |
| Bathrooms: | 1 |
| Bedrooms: | 3 |
Property Description
Fantastic semi detached property sat on a spacious plot in the ever popular area of Farnworth. This home offers a great space with three double bedrooms to the first floor and two ground floor reception rooms. The spacious plot the property sits on is ideal for extension if required with space to the rear and side offering a wealth of potential. Benefiting from double glazing, gas central heating and modern decoration throughout this property is ideal for first time buyers and growing families.
Spread across two floors the property briefly comprises of, to the ground floor, Living room with feature fireplace, Dining room that overlooks the garden and is open into the kitchen area. The kitchen is fitted with a range of wall and base units and has space for white goods and leads out to the garden. To the first floor the landing leads to three double bedrooms and a four piece bathroom suite that is fully tiled and fitted with a large corner bath and separate shower cubicle. There is an integrated garage with up n over door and a driveway that sits to the front of this.
To the rear sits the excellent garden space that doesn't feel overlooked and enjoys the majority of the daytime sunshine. There is an area of decorative stone, lawn that is bordered with mature bushes and shrubs and a raised decking space that is ideal to sit out and enjoy those summer nights. The garden stretches around the house and this section is completely private due to the large trees and is lawned. The location of this home is perfect for Farnworth and Bolton with several schools and local amenities just minutes away as is the M61 motorway junction, Plodder Lane and Royal Bolton Hospital. Viewings are advised to appreciate the location and plot that is on offer.
Ground Floor
Living Room (4.95m x 3.38m (16'3 x 11'1))
Front door with letterbox. Double glazed window to the front elevation. Fitted with carpet. Ceiling light. Radiator. Power and light points. TV point. Fireplace fitted with a feature electric fire. Door to the dining room.
Dining Room (3.53m x 3.40m (11'7 x 11'2))
Double glazed window to the rear elevation. Fitted with wood effect laminate flooring. Ceiling light. Radiator. Power and light points. Stairs to the first floor. Offers lovely views across the garden. Open into the kitchen.
Kitchen (3.45m x 2.51m (11'4 x 8'3))
Fitted with a range of wall and base units with contrasting work surfaces that comprises of a one and half sink unit and four ring gas hob with oven under and extractor fan over. Space for fridge and freezer. Plumbed for washing machine. Tiled to splash back areas. Power and light points. Spotlights. Fitted with wood effect laminate flooring. Double glazed window to the rear elevation. Door to the rear.
First Floor
Landing
Fitted with carpet. Power and light points. Spotlights. Doors to all three bedrooms and the bathroom.
Bedroom One (3.66m x 3.68m (12'0 x 12'1))
Double sized bedroom with double glazed window to the front elevation. Fitted with carpet. Ceiling light. Radiator. Power and light points. TV point.
Bedroom Two (3.66m x 2.57m (12'0 x 8'5))
Double sized bedroom with double glazed window to the rear elevation. Fitted with wood effect laminate flooring. Ceiling light. Radiator. Power and light points. TV point. Built in storage cupboard.
Bedroom Three (3.68m x 2.29m (12'1 x 7'6))
Double sized bedroom with double glazed window to the front elevation. Fitted with wood effect laminate flooring. Ceiling light. Radiator. Power and light points. TV point.
Bathroom
Superb four piece bathroom suite in white that comprises of WC, pedestal wash hand basin with mixer tap and large corner bath with mixer tap. Separate corner walk in shower cubicle. Tiled floor. Tiled walls. Spotlights. Extractor fan. Radiator. Frosted double glazed window to the rear elevation. Loft hatch.
Integral Garage
Fitted with an up n over door. Power points. Houses the boiler which is only three years old.
Driveway
Flagged driveway sits to the front of the property and this can house two cars off road. There is a small lawned garden area to the side of the driveway.
External - Garden
The garden occupies a large corner plot and wraps all around the property offering excellent potential for extension to the side and rear if required. To the rear the garden has an area of decorative stones which leads to the lawned area. This section is bordered by mature shrubs and plants. There is an area of raised decking accessed via steps which offers the perfect place to sit out and enjoy those summer days. The garden stretches around the side and this area is completely lawned and private due to the bordering tall bushes. Access via gate to the front of the property. The garden enjoys sunshine throughout the day and the plot means you don't feel overlooked and is a great space for children, pets and entertaining.
Further Details
The property is leasehold. Ground rent is £20 per annum.
Council Tax Band - C (Bolton Council Tax)
Property Location
Similar Properties
Semi-detached house For Sale Bolton Semi-detached house For Sale BL4 Bolton new homes for sale BL4 new homes for sale Flats for sale Bolton Flats To Rent Bolton Flats for sale BL4 Flats to Rent BL4 Bolton estate agents BL4 estate agents



.png)











