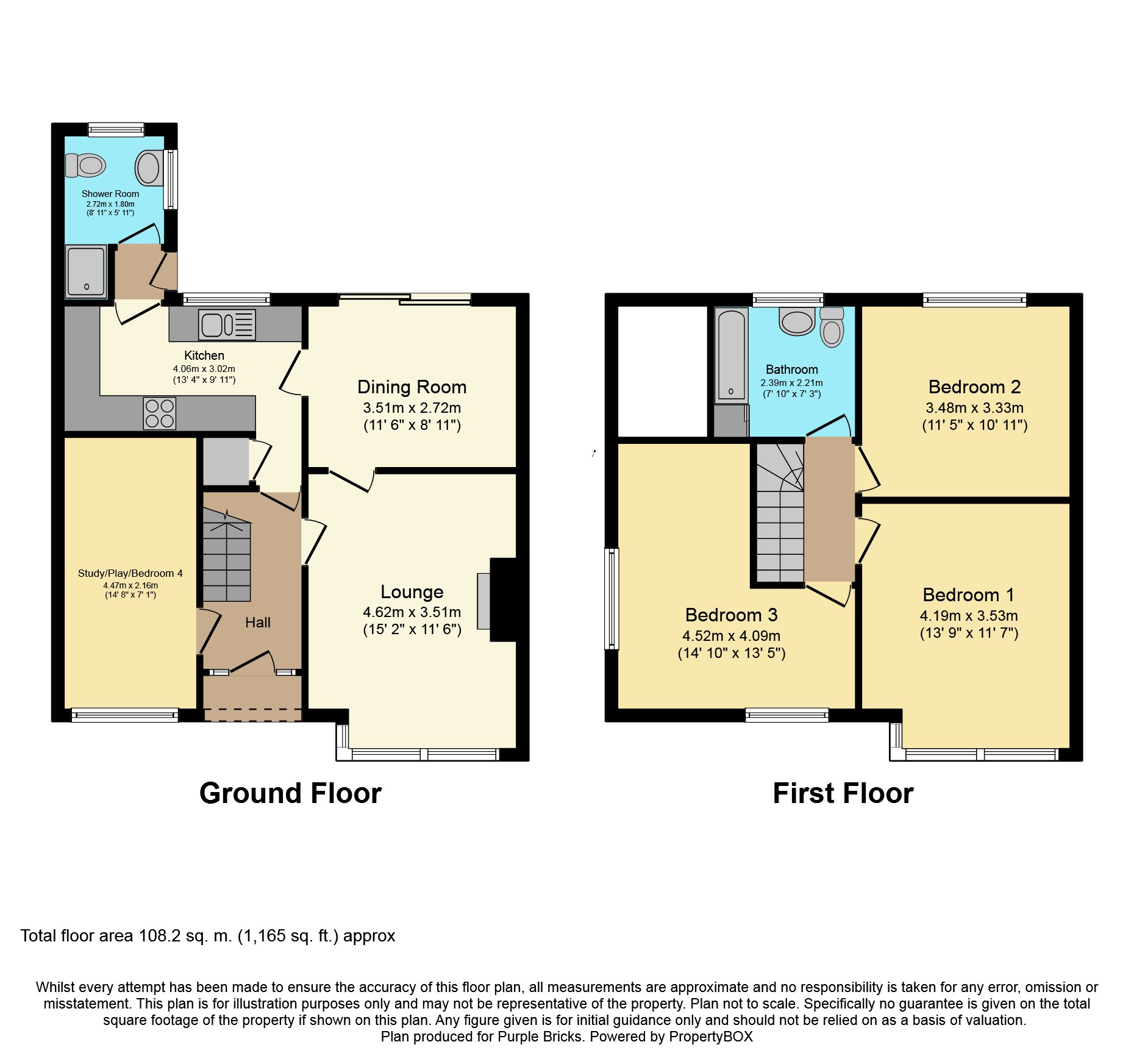4 Bedrooms Semi-detached house for sale in Buttermere Road, Stourport-On-Severn DY13 | £ 250,000
Overview
| Price: | £ 250,000 |
|---|---|
| Contract type: | For Sale |
| Type: | Semi-detached house |
| County: | Worcestershire |
| Town: | Stourport-on-Severn |
| Postcode: | DY13 |
| Address: | Buttermere Road, Stourport-On-Severn DY13 |
| Bathrooms: | 2 |
| Bedrooms: | 4 |
Property Description
A Superb Three/Four bedroom "Mucklow" built semi-detached property located on a quiet Cul-de-Sac on Burlish Park, close to local amenities including renowned schools including Burlish Park First School and Stourport High School.
A very good sized family property.
The property comprises of a lounge, dining room, Downstairs Bedroom Four/Study/Playroom plus a well fitted kitchen.
To the first floor there are Three double bedrooms and a house bathroom.
To the rear and side of the property there is a garden and to the front a good sized block paved driveway offering parking.
Double glazed and central heating throughout.
Early viewing is advised as will sell quickly.
Book a viewing 24/7 at
Hall
Hall 10'7 x 5'9 With porchway entrance leading through oversized composite front door into the property. Overhead storage and stairs rising up to the first floor.
Lounge
Lounge 15'2 x 11'6 A good size lounge with a bay fronted window looking onto the front aspect.
"Valor Adorn" gas flame effect fire. Doorway leading to dining room.
Bedroom Four / Study
Bedroom Four / Study/ Playroom 14'5 x 7'1 With a window looking out onto the front aspect.
Dining Room
Dining Room 12'6 x 10'11
with sliding patio doors to rear elevation. Doors leading off to the kitchen and to lounge to the front
Kitchen
Kitchen 13'4 x 9'11 max. With a range of wall and base units, including illuminated display unit, inset sink and work surfaces above. There are Bosch appliances including gas hob with extractor over, electric double oven, an integrated dishwasher, fridge and freezer.
Space and plumbing for a washing machine.The Worcester Bosch combination boiler is housed in the kitchen. Door leading out to rear lobby and into the garden.
Rear Lobby
Rear Lobby
with door to downstairs shower room and external doorway to rear garden
Shower Room
Shower Room
5'10 x 8'11 max. Comprising "Mira Sport" electric shower in a cubicle, "Jacuzzi" wash hand basin and low level W.C.
High level windows looking onto the rear and side aspect. Fully tiled walls and heated towel rail.
Rear Garden
Pleasant garden with lawn area and patio plus additional space and electrical connection for shed/workshop.
Gated pathway leading to front driveway.
Driveway
Driveway of good size offering parking for multiple vehicles. Block paved and with planted border to the front.
Landing
Landing with stairs leading to the ground floor. Loft access.
Bedroom One
Bedroom One
13'9 x 11'7 with bay window looking onto the front aspect.
Bedroom Two
Bedroom Two
10'11 x 11'5 With a window looking onto the rear aspect.
Bedroom Three
Bedroom Three
13'5 max. X 14'10 max. "L" shaped and extended into a pitched roof dormer to the side with windows looking on to the front and side aspect. A good sized double third bedroom.
Bathroom
Bathroom 7'10 x 7'3 Comprising of "Ideal Standard" panelled bath, "Sottini" wash hand basin and tap plus low level W.C. Window looking onto the rear aspect. Built-in storage shelving and fully tiled walls and with spotlights. Heated towel rail.
Property Location
Similar Properties
Semi-detached house For Sale Stourport-on-Severn Semi-detached house For Sale DY13 Stourport-on-Severn new homes for sale DY13 new homes for sale Flats for sale Stourport-on-Severn Flats To Rent Stourport-on-Severn Flats for sale DY13 Flats to Rent DY13 Stourport-on-Severn estate agents DY13 estate agents



.png)







