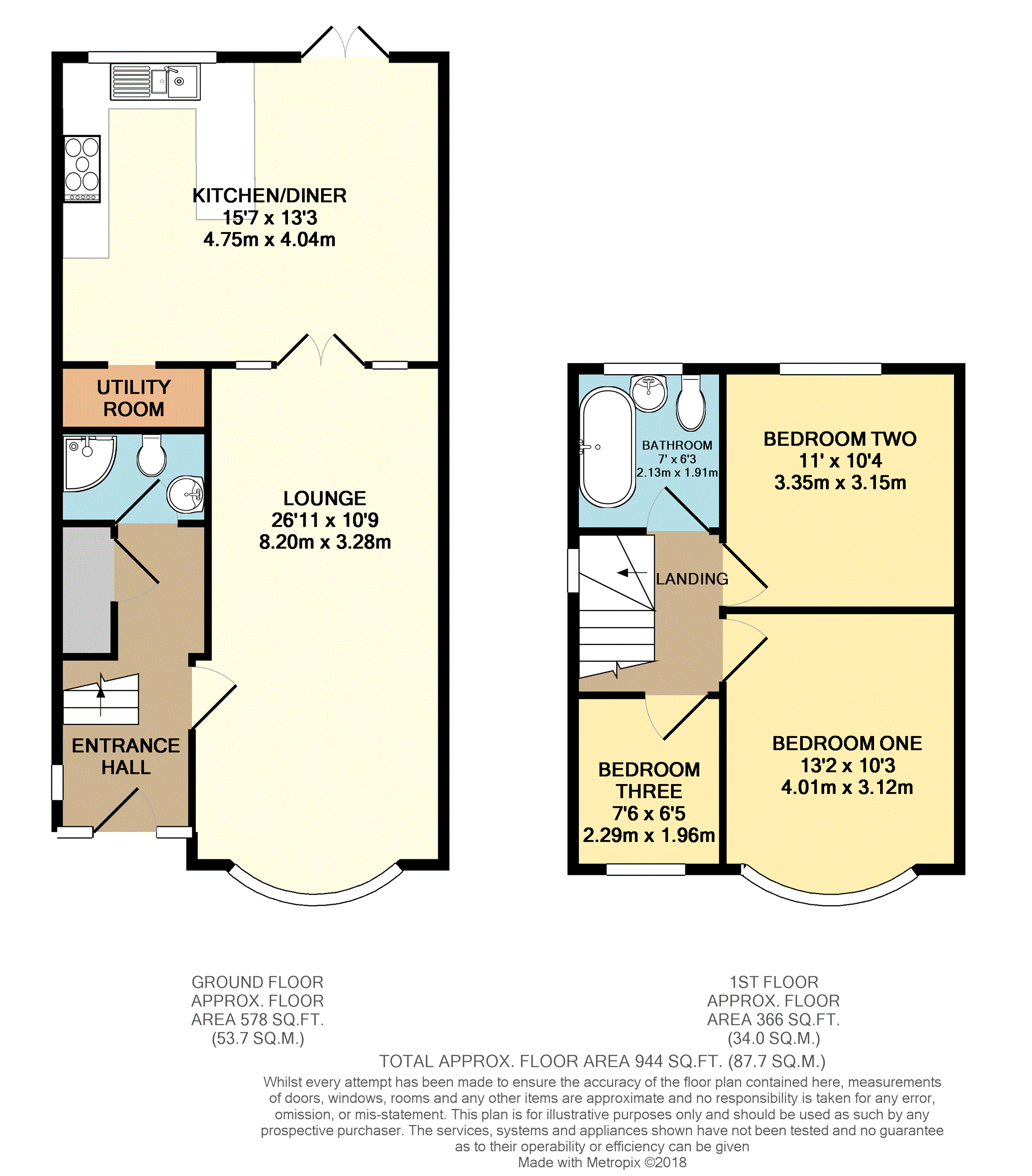3 Bedrooms Semi-detached house for sale in Buxton Road, Erith DA8 | £ 425,000
Overview
| Price: | £ 425,000 |
|---|---|
| Contract type: | For Sale |
| Type: | Semi-detached house |
| County: | Kent |
| Town: | Erith |
| Postcode: | DA8 |
| Address: | Buxton Road, Erith DA8 |
| Bathrooms: | 2 |
| Bedrooms: | 3 |
Property Description
Guide Price £425000 to £450000
Purplebricks is happy to offer this well presented, extended three bedroom semi detached house located in a very popular part of the Lesney Park Area of Erith.
The property comprises of a downstairs shower room, spacious lounge diner and there is a an extended kitchen diner which is accessed via French doors and just off of this is a small utility area too. Upstairs there are three bedrooms and a three piece bathroom suite with a roll top bath. To the rear there is a large garden and to the front there is a driveway with enough parking for at least four vehicles.
Erith and Bexleyheath town centres are both within access and the closest stations are Erith and Barnehurst. Both shops and schools are within easy access.
This property is an ideal family home and must be viewed to be fully appreciated, so book your viewing slot now.
Entrance Hall
Two double glazed windows and entrance door. Frosted double glazed window. Stairs to the landing and cupboard. Carpets as laid.
Shower Room
Fitted with a three piece suite comprising of a shower cubicle, wall mounted hand basin and a low level W/c. Heated towel rail. Tiled walls and flooring.
Lounge/Dining Room
26.11 x 10.9 max
Double glazed bay window. Two radiators. French doors. Laminate flooring.
Kitchen/Diner
15.7 x 13.3
Double glazed window and French doors to the rear. Fitted eye and base level units with matching worktops and sink unit with mixer tap. Range cooker, extractor hood and integrated fridge. Tiled flooring.
Utility Room
Plumbing for washing machine. Carpets as laid.
Landing
Double glazed window. Loft access. Carpets as laid.
Bathroom
Frosted double glazed window. Fitted with a three piece suite comprising of a roll top bath with mixer tap and shower attachment, pedestal hand wash basin and a low level W/c. Radiator. Tiled walls and flooring.
Bedroom One
13.2 x 10.3
Double glazed bay window with box seat and chest. Fitted wardrobe. Radiator. Carpets as laid.
Bedroom Two
11 x 10.4
Double glazed window. Radiator. Carpets as laid.
Bedroom Three
7.6 x 6.6
Double glazed window. Radiator. Carpets as laid.
Rear Garden
Side access. Paved patio. Mostly laid to lawn. Garden shed.
Driveway
Printed Driveway
Property Location
Similar Properties
Semi-detached house For Sale Erith Semi-detached house For Sale DA8 Erith new homes for sale DA8 new homes for sale Flats for sale Erith Flats To Rent Erith Flats for sale DA8 Flats to Rent DA8 Erith estate agents DA8 estate agents



.png)











