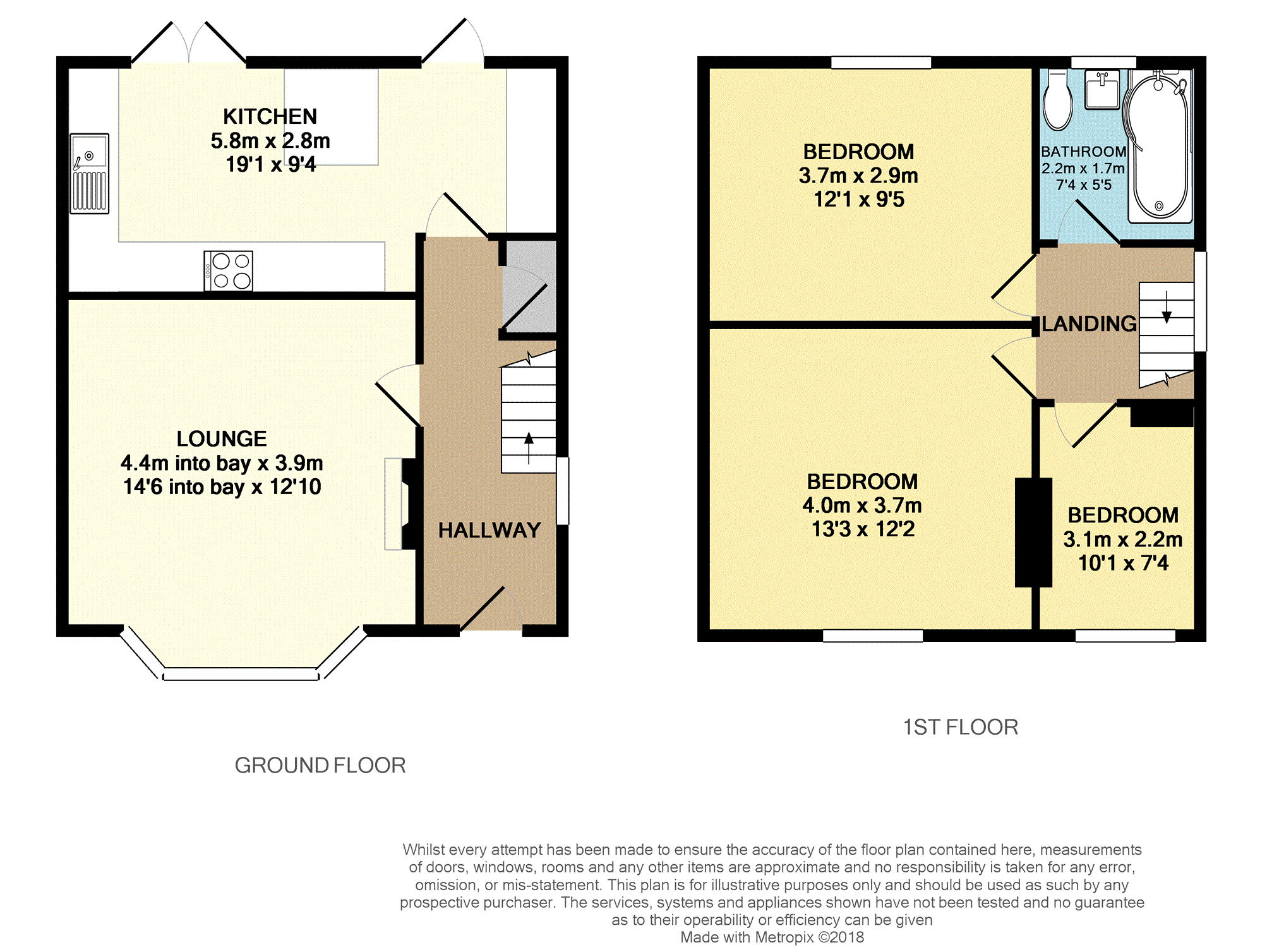3 Bedrooms Semi-detached house for sale in Buxton Road, Macclesfield SK11 | £ 270,000
Overview
| Price: | £ 270,000 |
|---|---|
| Contract type: | For Sale |
| Type: | Semi-detached house |
| County: | Cheshire |
| Town: | Macclesfield |
| Postcode: | SK11 |
| Address: | Buxton Road, Macclesfield SK11 |
| Bathrooms: | 1 |
| Bedrooms: | 3 |
Property Description
A beautifully presented bay fronted, three bedroom semi-detached property with a large South facing private garden, off road parking and a great location being close to the Town Centre and countryside.
This stylish home briefly comprises a spacious entrance hallway, bay fronted lounge, modern kitchen with quality integrated appliances, two double bedrooms, a larger than average third bedroom, modern bathroom, uPVC double glazing and gas fired central heating throughout.
Set on the fringe of the Peak District National Park, Macclesfield benefits from being close to some of Cheshire's finest countryside as well as having a modern shopping centre with a range of shops, cafes and restaurants to suit all tastes. There area offers a number of primary and secondary schools, together with great road and rail links making this the perfect place for families and professionals alike. Viewing is highly recommended.
Entrance Hallway
Spacious hallway with wood laminate flooring, double glazed window to side elevation, radiator, under-stairs storage cupboard and stairs to the first floor. Doors to:
Lounge
14'6 into bay x 12'10 (max)
Generously sized lounge with double glazed bay window to the front elevation, TV point and two radiators.
Kitchen/Breakfast
19'1 x 9'5
Fitted with a range of matching wall and base units with complimentary work surfaces over including matching breakfast bar, stainless steel sink and drainer unit, integrated four ring hob with built in oven below and extractor hood over, integrated fridge, freezer and dishwasher, all with matching cupboard fronts. There is also plumbing for washing machine and space for tumble dryer. Attractive wood laminate floor throughout, radiator, double glazed French doors opening to the rear patio area and a further double glazed door leading out onto the garden.
First Floor Landing
Double glazed window to the side elevation and loft access. Doors to:
Bedroom Three
10'1 x 7'4
Larger than average third bedroom with double glazed window to the front elevation, built-in single bed and radiator.
Bathroom
7'4 x 5'5
Modern bathroom fitted with a three piece white suite comprising low level WC, pedestal wash basin, P shaped bath with shower fittings over and shaped shower screen to side. Fully tiled floor and walls with radiator and double glazed frosted window to rear elevation.
Outside
To the front is a driveway providing off road parking with steps leading up to the lawned area and front door. Gated access down the side of the property opens to the rear garden.
The generous rear garden benefits from a South facing position which is enclosed with fencing and flower borders. The garden is mainly laid to lawn and benefits from a patio area leading off from the kitchen and an additional decked area with timber pergola which is ideal for al-fresco dining.
Bedroom Two
12'1 x 9'5
Double bedroom with double glazed window overlooking the rear garden and radiator.
Bedroom One
13'4 x 12'2
Spacious bedroom with double glazed window to front elevation and radiator.
Property Location
Similar Properties
Semi-detached house For Sale Macclesfield Semi-detached house For Sale SK11 Macclesfield new homes for sale SK11 new homes for sale Flats for sale Macclesfield Flats To Rent Macclesfield Flats for sale SK11 Flats to Rent SK11 Macclesfield estate agents SK11 estate agents



.png)











