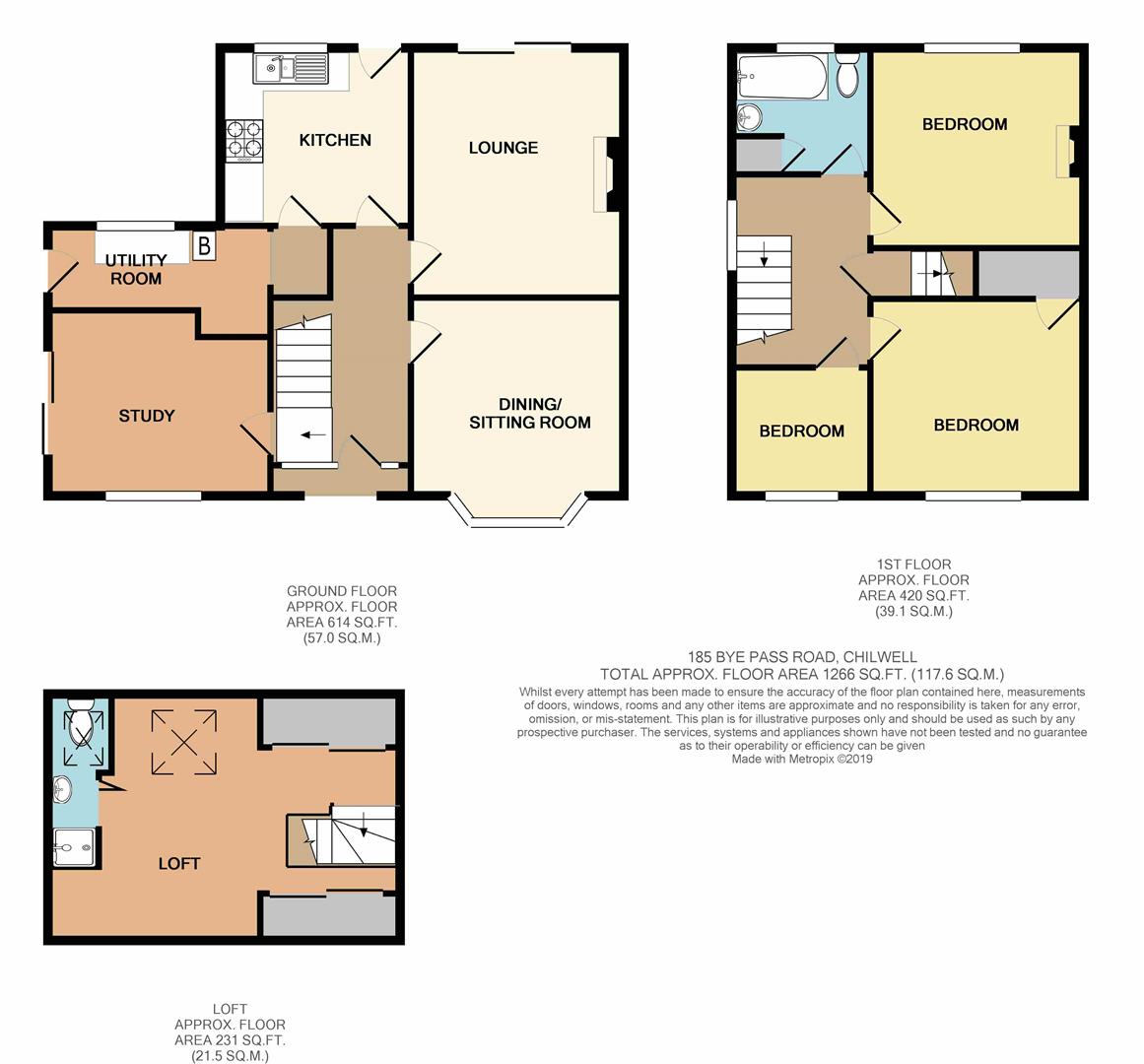3 Bedrooms Semi-detached house for sale in Bye Pass Road, Chilwell, Nottingham NG9 | £ 229,950
Overview
| Price: | £ 229,950 |
|---|---|
| Contract type: | For Sale |
| Type: | Semi-detached house |
| County: | Nottingham |
| Town: | Nottingham |
| Postcode: | NG9 |
| Address: | Bye Pass Road, Chilwell, Nottingham NG9 |
| Bathrooms: | 2 |
| Bedrooms: | 3 |
Property Description
An extended, three bedroom, semi-detached house, close to a wide range of shops and amenities, schools, playing fields and transport links, this property is considered an excellent opportunity for a first time buyer, professional couple or young family and an internal viewing comes highly recommended.
An extended and particularly deceptive, three bedroom, semi-detached house.
Situated within a convenient location, ideal for a range of shops and amenities, schools, playing fields and transport links, this property is considered a fantastic opportunity for a first time buyer, professional couple or young family.
The property in brief comprises open porch to entrance hall, study, sitting room/dining room, lounge, kitchen and utility room to the ground floor, with three bedrooms and a family bathroom to the first floor.
The property benefits from a bordered loft, accessed via a staircase from the first floor landing and has a shower room/W.C and sink with two Velux windows to the rear.
Outside, the property benefits from a large driveway with a landscaped front garden, a picket fence and side gated access to a private and enclosed, landscaped garden with a decking area, a brick built barbecue, lawn, outbuilding and a summer house with fenced boundaries, all enjoying a sunny, south facing aspect.
In order to be fully appreciated an internal viewing comes highly recommended.
Open porch with stained glass door and windows to
Entrance Hall
Radiator, stairs to first floor landing and doors to study, sitting room/dining room, lounge and kitchen.
Sitting Room/Dining Room (3.35 x 3.17 (10'11" x 10'4"))
Radiator and UPVC double glazed bay window to the front.
Lounge (3.96 x 3.35 (12'11" x 10'11"))
Feature fire place, laminate flooring, radiator and double glazed sliding patio doors to the garden.
Study (3.5 x 2.7 reducing to 2.27 (11'5" x 8'10" reducing)
Radiator, UPVC double glazed window to the front and side and UPVC double glazed sliding doors to the side.
Kitchen (3.0 x 2.8 (9'10" x 9'2"))
With a range of wall, base and drawer units, work surfacing with tiled splashbacks, gas hob with electric oven and extractor fan over, one and a half sink and drainer, plumbing for dishwasher, radiator, UPVC double glazed window to the rear, door to the garden, under stairs storage and leading through to
Utility Room (3.5 x 1.65 reducing to 1.2 (11'5" x 5'4" reducing)
Plumbing for washing machine, space for a tumble dryer, wall mounted gas fire boiler, door to side garden and UPVC double glazed bay window to the rear.
First Floor Landing
A spacious first floor landing providing access to bedrooms, bathroom and stairs to the loft.
Bedroom 1 (3.37 x 3.1 (11'0" x 10'2"))
Radiator, UPVC double glazed window to the front and walk-in wardrobe.
Bedroom 2 (3.37 x 3.15 (11'0" x 10'4"))
Radiator, feature fire place and UPVC double glazed window to the rear.
Bedroom 3 (2.2 x 1.95 (7'2" x 6'4"))
Radiator and UPVC double glazed window to the front.
Bathroom
Incorporating a three piece suite comprising panelled with electric shower over and curtain, pedestal wash hand basin, low flush W.C, built in storage cupboard housing the hot water cylinder, heated towel rail and UPVC double glazed window to the rear.
Loft
With sliding doors to the built in eave storage, radiator, double glazed Velux window to the rear with door to
Shower Room
Shower cubicle, low flush W.C, pedestal wash hand basin and double glazed Velux window to the rear.
Outside
The property benefits from a large driveway with a landscaped front garden, a picket fence and side gated access to a private and enclosed, landscaped garden with a decking area, a brick built barbecue, lawn, outbuilding and a summer house with fenced boundaries, all enjoying a sunny, south facing aspect.
An extended, three bedroom, semi-detached house, close to a wide range of shops and amenities, schools, playing fields and transport links, this property is considered an excellent opportunity for a first time buyer, professional couple or young family and an internal viewing comes highly recommended.
Property Location
Similar Properties
Semi-detached house For Sale Nottingham Semi-detached house For Sale NG9 Nottingham new homes for sale NG9 new homes for sale Flats for sale Nottingham Flats To Rent Nottingham Flats for sale NG9 Flats to Rent NG9 Nottingham estate agents NG9 estate agents



.png)











