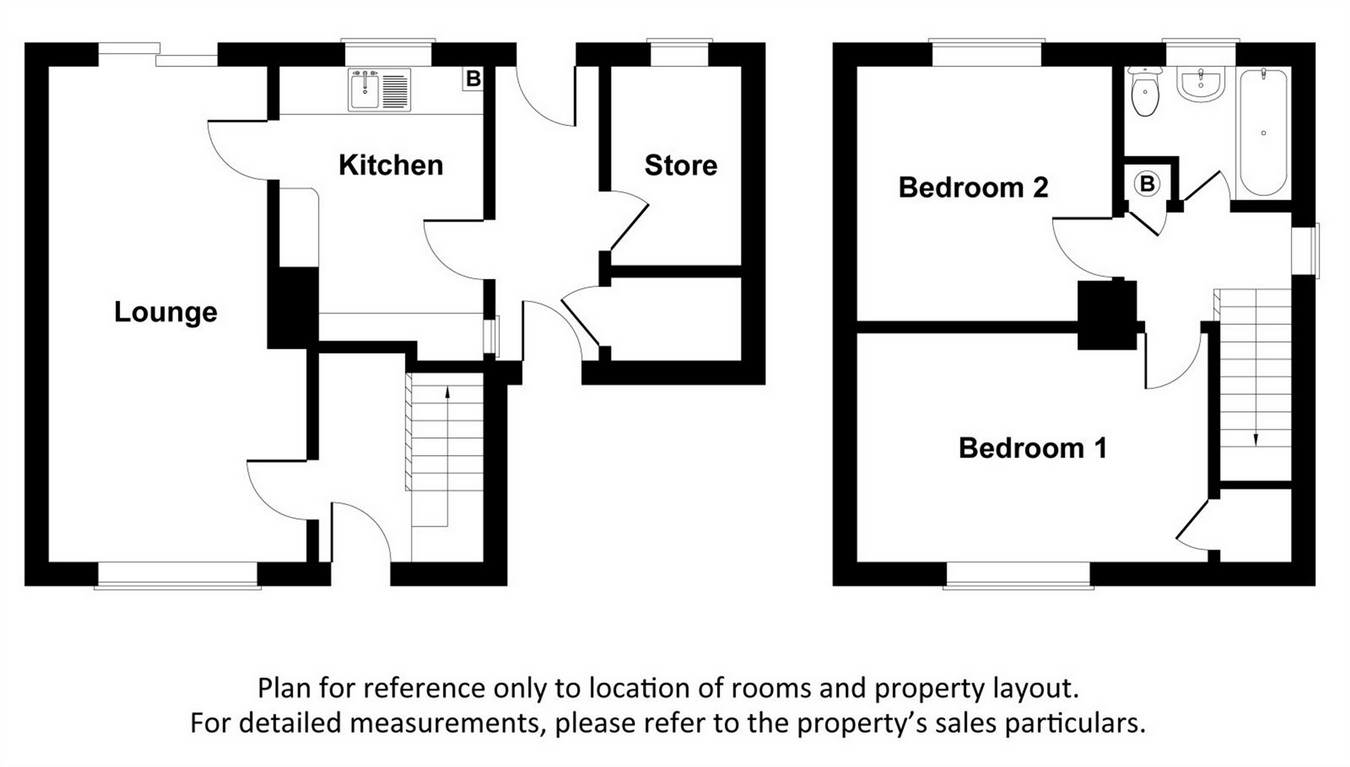2 Bedrooms Semi-detached house for sale in Byrley Road, Kimberworth Park, Rotherham, South Yorkshire S61 | £ 80,000
Overview
| Price: | £ 80,000 |
|---|---|
| Contract type: | For Sale |
| Type: | Semi-detached house |
| County: | South Yorkshire |
| Town: | Rotherham |
| Postcode: | S61 |
| Address: | Byrley Road, Kimberworth Park, Rotherham, South Yorkshire S61 |
| Bathrooms: | 0 |
| Bedrooms: | 2 |
Property Description
Quite possibly suited to the first time buyer within this ever-popular location is this two double bedroom semi-detached property which has gas fired central heating, double glazing to windows and off-road parking provided by the driveway. There are additional outbuilding areas with covered passageway and well appointed gardens to the rear and the property is priced to reflect the modernisation required.
Accommodation Comprises:
Entrance Hallway
With a front facing UPVC double glazed entrance door giving access. Central heating radiator and stairs rise to the first floor with under-stairs storage.
Lounge/Dining Room
9' 5" x 19' 7" (2.88m x 5.97m) (maximum)
This dual aspect Lounge/Dining Room has a front facing UPVC double glazed window and rear facing double glazed sliding patio doors. Central heating radiator, laminate floor covering and decorative coving to the ceiling.
Kitchen
7' 5" x 12' (2.25m x 3.67m) (maximum)
Set beneath the rear facing UPVC double glazed window and incorporated into the roll edge work surface is a stainless steel sink unit with mixer tap. The kitchen is fitted with a range of wall, base and drawer units and a breakfast bar with central heating radiator beneath. There is space and plumbing for a washing machine and a side facing timber entrance door.
Covered Passageway Area
To include front and rear facing timber entrance doors and two outbuildings hosting power and lighting.
First Floor Landing
With a side facing UPVC double glazed window and loft access.
Bedroom One
14' 2" x 8' 9" (4.32m x 2.66m)
With a front facing UPVC double glazed window, central heating radiator and walk-in storage area above the stairs.
Bedroom Two
10' 6" x 10' 2" (3.21m x 3.09m)
With a rear facing UPVC double glazed window and central heating radiator.
Family Bathroom
Hosting a three-piece suite in white comprising of a panelled bath with electric shower above, pedestal wash hand basin and a low flush w.C. Rear facing UPVC double glazed opaque window.
Outside
To the front of the property is a driveway providing off-road parking with a small laid to lawn garden with well stocked borders. To the rear is an immaculately presented laid to lawn garden and offers a degree of security, thanks to the restricted access.
Jw/th The property is Freehold EPC Rating C
Property Location
Similar Properties
Semi-detached house For Sale Rotherham Semi-detached house For Sale S61 Rotherham new homes for sale S61 new homes for sale Flats for sale Rotherham Flats To Rent Rotherham Flats for sale S61 Flats to Rent S61 Rotherham estate agents S61 estate agents



.gif)











