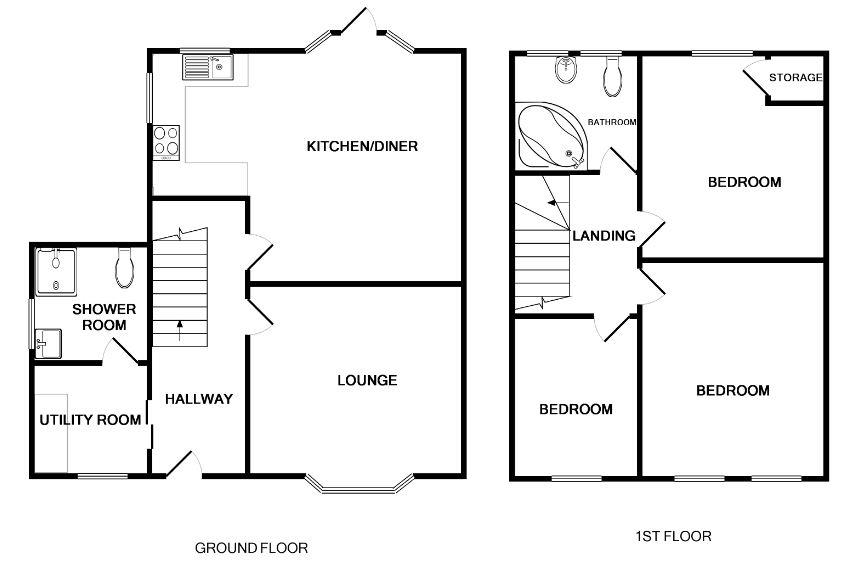3 Bedrooms Semi-detached house for sale in Byrne Avenue, Rock Ferry, Birkenhead CH42 | £ 139,995
Overview
| Price: | £ 139,995 |
|---|---|
| Contract type: | For Sale |
| Type: | Semi-detached house |
| County: | Merseyside |
| Town: | Birkenhead |
| Postcode: | CH42 |
| Address: | Byrne Avenue, Rock Ferry, Birkenhead CH42 |
| Bathrooms: | 2 |
| Bedrooms: | 3 |
Property Description
Andrews Estates are delighted to welcome to the market this extended three bedroom semi detached property situated in a sought after area of Rockferry, close to local amenities and having excellent transport links to Liverpool. The property benefits from coming tot the market with no ongoing chain, modern open plan kitchen dining room and a spacious rear garden. In brief the the accommodation comprises; Entrance Hallway, Lounge, Open Plan Kitchen / Diner, Utility Room and Downstairs Wet Room. The the first floor there is Three Bedrooms and Family Bathroom. Externally the property benefits from an spacious rear garden perfect for entertaining. To arrange a viewing please contact a member of the sales team on .
Entrance Hallway
Having double glazed front entrance door leading into hallway, stairs leading to first floor accommodation, under stairs storage.
Lounge (3.511 x 3.772 (11'6" x 12'4"))
Having double glazed bay window to front elevation, radiator, television point, inset electric fireplace, cupboard housing electric meter.
Kitchen / Diner (4.246 x 5.715 (13'11" x 18'8"))
Utility Room (2.077 x 2.163 (6'9" x 7'1"))
Having double glazed window to front elevation, radiator, work counter top, door leading to downstairs wet room.
Wet Room (2.009 x 2.153 (6'7" x 7'0"))
Having double glazed window to side elevation, low level W.C, vanity sink unit, tiled walls and floor, wall mounted electric shower, extractor fan, chrome heated towel rail.
First Floor Accommodation
Having double glazed window to side elevation, loft access.
Bedroom One (3.942 x 3.382 (12'11" x 11'1"))
Having two double glazed windows to front elevation, radiator.
Bedroom Two (3.135 x 3.393 (10'3" x 11'1"))
Having double glazed window to rear elevation, storage cupboard housing wall mounted boiler, radiator.
Bedroom Three (3.029 x 2.259 (9'11" x 7'4"))
Having double glazed window to front elevation, radiator.
Bathroom (2.076 x 2.33 (6'9" x 7'7"))
Having two double glazed windows to rear elevation, low level W.C, wash hand basin, corner bath suite, tiled walls and floors, radiator.
Externally
To the front of the property there is a block paved garden with steps leading to the front entrance, brick built front border, wooden fenced borders.
To the rear of the property there is a excellent sized garden mainly laid to lawn, wooden decking area, block paved section, wooden fenced borders.
Disclaimer
These particulars, whilst believed to be accurate are set out as a general outline only for guidance and do not constitute any part of an offer or contract. Please note we have not tested any apparatus, fixtures, fittings or services and as such cannot verify that they are in working order or fit for their purpose. Although we try to ensure accuracy, measurements used in this brochure may be approximate. Therefore, if intending purchasers need accurate measurements to order carpeting, or to ensure furniture will fit, they should take such measurements themselves.
Property Location
Similar Properties
Semi-detached house For Sale Birkenhead Semi-detached house For Sale CH42 Birkenhead new homes for sale CH42 new homes for sale Flats for sale Birkenhead Flats To Rent Birkenhead Flats for sale CH42 Flats to Rent CH42 Birkenhead estate agents CH42 estate agents



.png)











