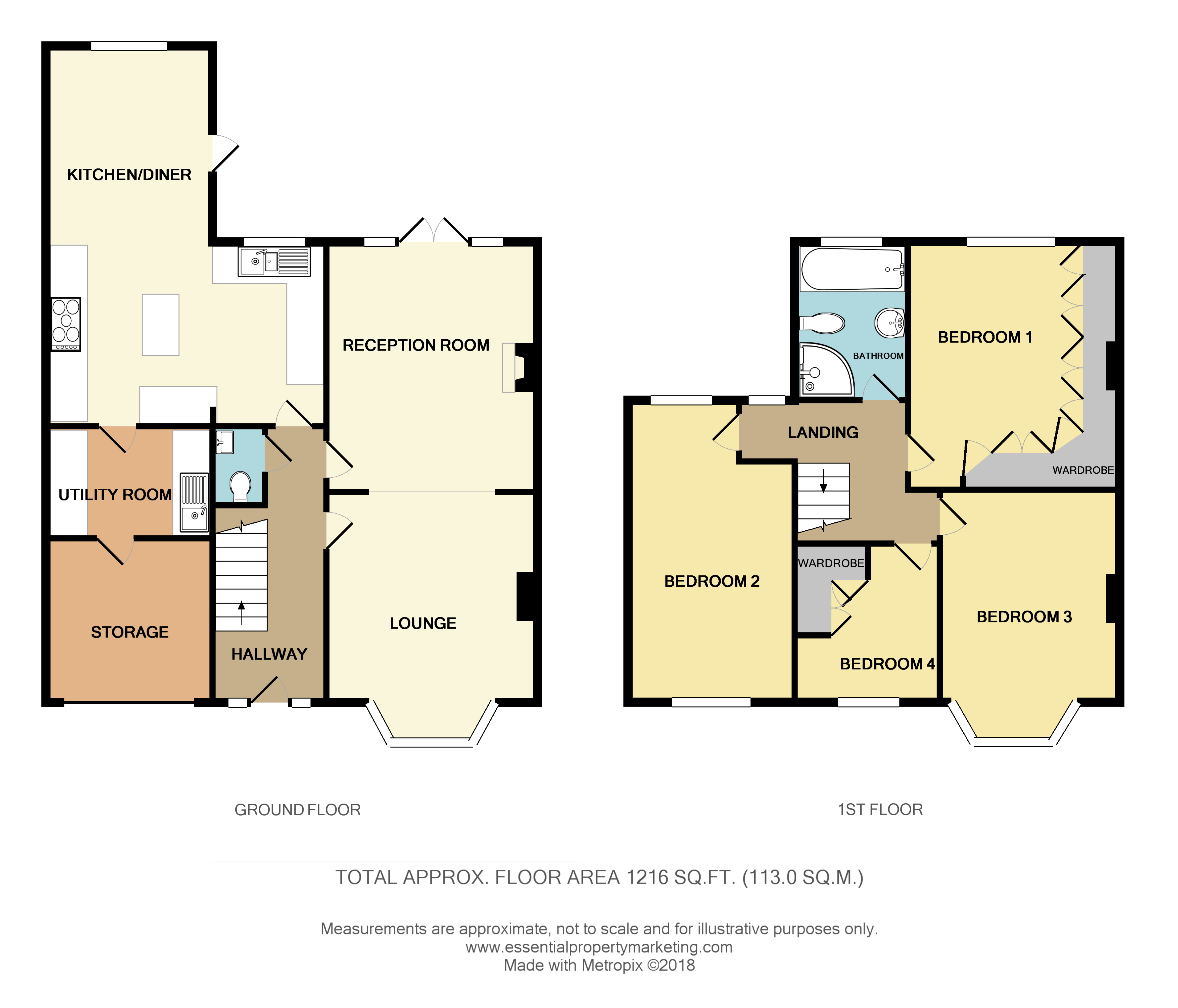4 Bedrooms Semi-detached house for sale in Byron Road, South Croydon CR2 | £ 575,000
Overview
| Price: | £ 575,000 |
|---|---|
| Contract type: | For Sale |
| Type: | Semi-detached house |
| County: | London |
| Town: | South Croydon |
| Postcode: | CR2 |
| Address: | Byron Road, South Croydon CR2 |
| Bathrooms: | 0 |
| Bedrooms: | 4 |
Property Description
Paul Meakin welcomes to the market is this extended four bedroom semi detached family home situated on a popular residential road and being conveniently located for frequent bus services, schools and Selsdon's local amenities.
Internally the property benefits from a large reception room, downstairs cloakroom, refitted kitchen measuring 15'9 x 9'6 leading onto dining room, useful utility room, large level rear garden, gas central heating via radiators, integral garage and off street parking. Call now to appreciate size, standard and location.
Entrance hall Double glazed frosted glass panel front door, dado rail, picture rail, radiator, power points, laminated flooring, under stairs storage cupboard, doors to lounge, kitchen and cloakroom, stairs to first floor.
Cloakroom Low level W/C, hand wash basin with vanity unit below, heated towel rail, fully tiled walls, extractor fan.
Dining room 10' 3" x 8' 8" (3.12m x 2.64m) Double glazed window to rear, wooden stable door to side leading to garden, radiator, power points, laminated flooring.
Lounge 25' 0" x 11' 3" (7.62m x 3.43m) Double glazed leaded light bay window to front, double glazed patio door to rear, radiators, telephone point, television aerial point, fire place with log burner, dado rail, coving to ceiling.
Kitchen 15' 9" x 9' 6" (4.8m x 2.9m) Double glazed window to rear, wall and base units, 1 /2 sink and drainer unit, range master cooker with splash back, wall mounted extractor fan, integrated dishwasher, space for tall fridge freezer, wall mounted boiler, kitchen island, fully tiled flooring, power points, opening to dining room and door to utility room.
Utility room 8' 6" x 5' 8" (2.59m x 1.73m) Sink and drainer unit, wall and base units, space and plumbing for washing machine and tumble dryer, power points, part tiled walls, fully tiled flooring, extractor fan.
Landing Double glazed window to rear, loft hatch, dado rail, picture rail, radiator, doors to bedrooms and bathroom.
Bedroom one 13' 7" x 9' 6" (4.14m x 2.9m) Double glazed leaded light bay window to front, picture rail, radiator, power points.
Bedroom two 13' 4" x 9' 6" (4.06m x 2.9m) Double glazed window to rear, picture rail, dado rail, radiator, power points, built in wardrobes.
Bedroom three 15' 1" x 8' 7" (4.6m x 2.62m) Double glazed leaded light window to front, double glazed window to rear, dado rail, radiators, power points.
Bedroom four 8' 4" x 7' 9" (2.54m x 2.36m) Double glazed leaded light window to front, picture rail, built in wardrobes, radiator, power points.
Bathroom Double glazed frosted window to rear, low level W/C, hand wash basin with vanity unit below, enclosed bath with shower attachment, heated towel rail, separate rainfall shower cubicle, fully tiled walls.
Garden Patio area leading to level lawn, trees and shrubs around the boarders, wooden shed, decked area, outside tap.
Garage Up and over door, power and lighting.
Off street parking.
Property Location
Similar Properties
Semi-detached house For Sale South Croydon Semi-detached house For Sale CR2 South Croydon new homes for sale CR2 new homes for sale Flats for sale South Croydon Flats To Rent South Croydon Flats for sale CR2 Flats to Rent CR2 South Croydon estate agents CR2 estate agents



.jpeg)











