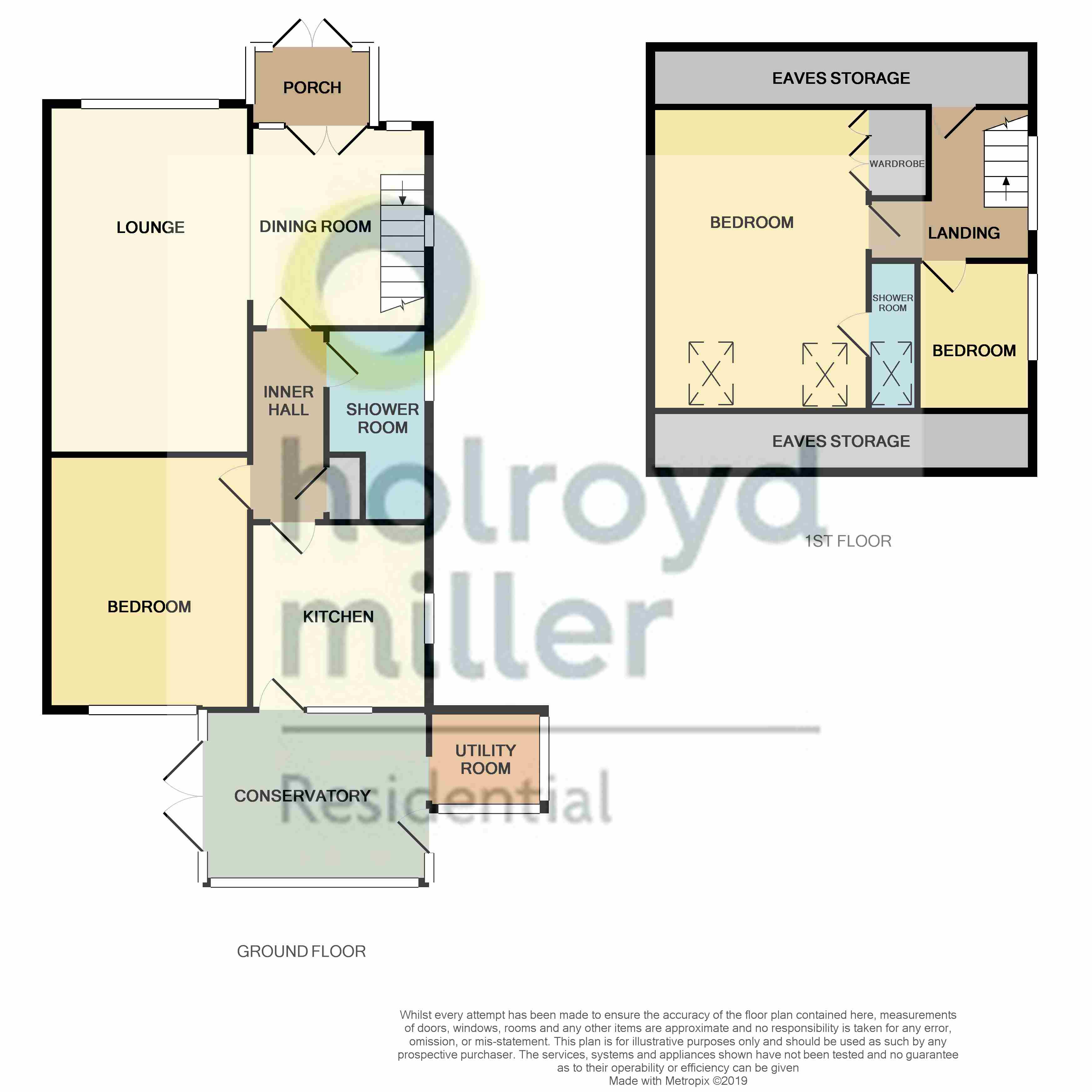3 Bedrooms Semi-detached house for sale in Bywell Close, Dewsbury WF12 | £ 190,000
Overview
| Price: | £ 190,000 |
|---|---|
| Contract type: | For Sale |
| Type: | Semi-detached house |
| County: | West Yorkshire |
| Town: | Dewsbury |
| Postcode: | WF12 |
| Address: | Bywell Close, Dewsbury WF12 |
| Bathrooms: | 2 |
| Bedrooms: | 3 |
Property Description
Entrance porch 4' 0" x 6' 5" (1.23m x 1.97m) Of uPVC construction upon brick, with electric light and power, tiled floor, with double uPVC doors with winglights to both sides leading to dining room.
Dining room 10' 7" x 9' 3" (3.23m x 2.84m) Stairs leading to first floor landing, uPVC window to side elevation, radiator, door leading to inner hallway, coving and arch to lounge.
Lounge 18' 6" x 10' 7" (5.64m x 3.25m) A spacious lounge with uPVC bow window with radiator beneath and additional radiator, Living Flame gas fire with stone hearth and surround. Coving.
Inner hallway Doors leading to shower room, with store cupboard, ground floor double bedroom and to kitchen.
Shower room 10' 2" x 5' 4" (3.1m x 1.65m) Delightfully updated with a wet floor shower with a thermostatic mixer shower with adjustable riser, vanity wash hand basin with mono block mixer, concealed dual flush wc, a range of gloss white fronted furniture of cupboards with chrome furniture and a natural granite top, fully tiled walls, tiled floor, large centrally heated towel rail, PVC ceiling, extractor fan and uPVC window.
Ground floor bedroom no. 1 13' 4" x 10' 11" (4.07m x 3.33m) A spacious bedroom with a range of fitted furniture of cupboards, wardrobes and bedside tables and dressing table and radiator beneath uPVC window, enjoying views over spacious garden.
Kitchen 9' 10" x 9' 2" (3.0m x 2.8m) Fitted with a range of wall and base units in a light maple effect, with a granite effect roll top work surface, with tiled splashback and concealed lighting, inset one and half bowl sink with mixer tap and drainer, inset four ring gas hob with hood over and oven under, with separate grill, space for fridge, radiator, part tile walls, side uPVC window, rear uPVC window with uPVC door aside leading to Conversvatory.
Conservatory 10' 8" x 10' 0" (3.27m x 3.05m) Designed to enjoy views over the spacious garden of uPVC construction upon brick and tiled floor, light and power and radiator. This conservatory also has double uPVC French doors to one side, single door to the other side, both gaining access to patio and garden and off to the Conservatory is a utility area, measuring 1.56 x 1.81 with store cupboard, plumbing for automatic washing machine beneath work surface, uPVC windows and tiled floor.
Frist floor landing With uPVC window, doors to two bedrooms and under eaves storage. Spindles to the balustrade.
Bedroom no. 2 15' 9" x 11' 4" (4.82m x 3.47m) A spacious double bedroom, the measurement includes furniture of wardrobes, cupboards and drawers, there are also recess wardrobes, radiator, two velux windows and door to en suite shower room.
En suite shower room Delightfully updated with a white and chrome suite of shower enclosure with thermostatic mixer shower with adjustable riser, pedestal wash hand basin, dual flush wc, fully tiled walls, velux window, PVC ceiling.
Bedroom no. 3 7' 10" x 6' 2" (2.41m x 1.88m) With uPVC window and radiator, there is a door off leading to substantial under eaves storage and off the landing as well.
Outside Occupying a generous head of cul-de-sac plot, the property has a low maintenance garden to the front, aside of the patterned concrete drive, which continues down the side of the property, opening up providing multi car parking and leading to a detached garage with two up and over doors, one of which is electric remote operated. There is a gate and wall between the house and the garage, leading to a substantial enclosed rear garden, with patio and paved areas on various levels. There is an area to the rear of the garage providing covered storage and a concrete sectional store and also a timber garden shed. The garden has an area to lawn with substantial flower and shrub borders and areas for soft fruits and there are also fruit trees. The property also has the benefit of three solar panels for hot water, as can be seen from both front and rear photographs.
Property Location
Similar Properties
Semi-detached house For Sale Dewsbury Semi-detached house For Sale WF12 Dewsbury new homes for sale WF12 new homes for sale Flats for sale Dewsbury Flats To Rent Dewsbury Flats for sale WF12 Flats to Rent WF12 Dewsbury estate agents WF12 estate agents



.png)











