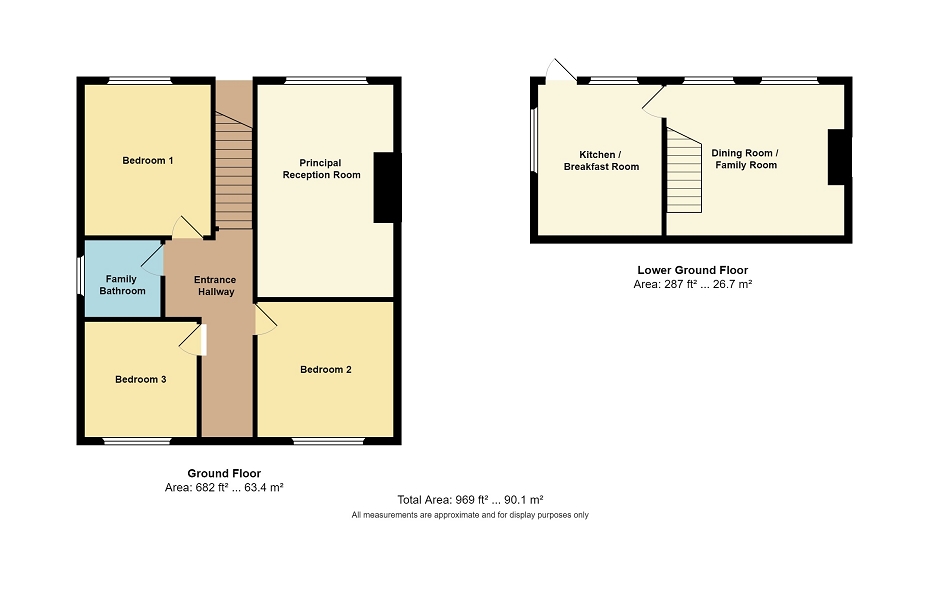3 Bedrooms Semi-detached house for sale in Caer Wenallt, Pantmawr, Cardiff. CF14 | £ 265,000
Overview
| Price: | £ 265,000 |
|---|---|
| Contract type: | For Sale |
| Type: | Semi-detached house |
| County: | Cardiff |
| Town: | Cardiff |
| Postcode: | CF14 |
| Address: | Caer Wenallt, Pantmawr, Cardiff. CF14 |
| Bathrooms: | 1 |
| Bedrooms: | 3 |
Property Description
*guide price £265,000 to £285,000 - spacious and versatile 3/4 double bed semi-detached family-sized home* Edwards and Co are delighted to offer for sale this ideally located home in Pantmawr. The split-level property offers 3 double beds, 2 receptions plus garage, driveway and sizeable gardens.
Driveway and entrance
Gently sloping driveway leading to garage and access to rear garden.
Front Garden
Garden area laid to lawn, bordered with low level red brick walls and panelled fencing, side access with concrete steps leading down to side and rear garden, small planted trees and mixed shrubs.
Covered entrance porch
uPVC double glazed front door with obscure glass windows to entrance hallway.
Entrance Hallway (13' 7" x 7' 0" Max or 4.14m x 2.13m Max)
Painted ceiling, coving, painted walls, radiator, carpet, airing cupboard with hot water tank, staircase down to ground floor, doors to all rooms.
Bedroom 2 (10' 9" x 10' 10" or 3.27m x 3.29m)
Painted ceiling, single light pendant, painted walls, radiator, uPVC double glazed window to front, laminate floor.
Bedroom 3 (9' 2" x 8' 11" or 2.80m x 2.72m)
Papered ceiling, single light pendant, papered walls, radiator, uPVC double glazed window to front, carpet.
Family Bathroom (6' 2" x 6' 0" or 1.87m x 1.84m)
Painted ceiling, chrome spot lights, tiled walls, uPVC double glazed window in obscure glass to side, radiator, towel rail, three piece white suite comprising panelled bath with chrome mixer tap and electric shower over, glazed folding door, pedestal wash hand basin with chrome mixer tap, low level wc, Bedroom 1 (12' 0" x 10' 0" or 3.66m x 3.05m)
Painted ceiling, single light pendant, painted walls, radiator, carpet, wardrobe/cupboard, uPVC double glazed window to rear.
Principal Reception Room (12' 6" x 10' 8" Max or 3.82m x 3.25m Max)
Papered ceiling, painted walls, wall lights, carpet, uPVC double glazed window to rear, radiator, stone feature fire place with inset electric fire.
Dining room/family room (12' 2" x 14' 2" Max or 3.72m x 4.33m Max)
Painted ceiling, painted walls, wall lights, radiator, laminate floor, 2 uPVC double glazed windows overlooking the rear garden. Under stairs storage area.
Kitchen/breakfast room (12' 3" x 9' 10" or 3.74m x 3.0m)
Textured ceiling, painted walls and part tiled walls, range of wall, base and drawer units with tiled splash backs, roll edged work tops, inset 1 1/2 bowl sink with swan neck chrome mixer tap and drainer, 2 uPVC double glazed windows to side and rear, uPVC double glazed door to rear garden, radiator, tiled floor, space for washing machine, space for cooker, space for fridge/freezer.
Rear Garden
Fence panels, flower bed with a variety of mixed shrubs, laid to lawn, pathway, outside cold water tap, outside wc, coal shed.
Garage
Agents Opinion
This really is a very spacious and well-maintained family-sized home in a very convenient and desirable location. The property shares its location with an array of similar properties, both detached and semi-detached and is in close proximity to all of Rhiwbina's many amenities. This fabulous property also offers scope to extend further if desired, and both adjacent properties have substantial loft conversions offering additional bedrooms if required.
Property Location
Similar Properties
Semi-detached house For Sale Cardiff Semi-detached house For Sale CF14 Cardiff new homes for sale CF14 new homes for sale Flats for sale Cardiff Flats To Rent Cardiff Flats for sale CF14 Flats to Rent CF14 Cardiff estate agents CF14 estate agents



.png)











