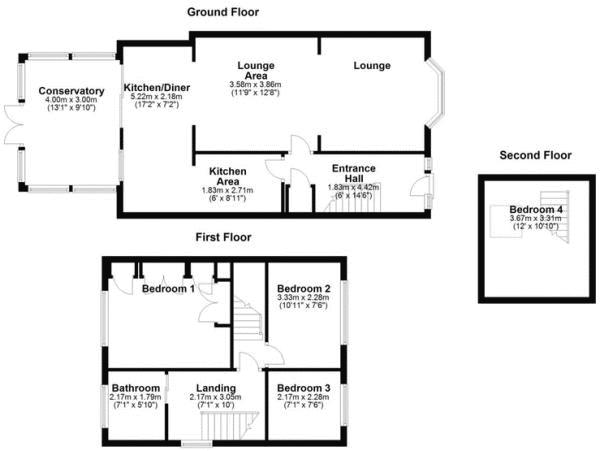4 Bedrooms Semi-detached house for sale in Cage Lane, New Longton, Preston PR4 | £ 275,000
Overview
| Price: | £ 275,000 |
|---|---|
| Contract type: | For Sale |
| Type: | Semi-detached house |
| County: | Lancashire |
| Town: | Preston |
| Postcode: | PR4 |
| Address: | Cage Lane, New Longton, Preston PR4 |
| Bathrooms: | 1 |
| Bedrooms: | 4 |
Property Description
A beautifully presented traditional semi detached house, having a contemporary finish and still filled with character throughout. Arranged over three floors. There are two generous reception rooms, spacious kitchen diner. There is a conservatory overlooking the private rear gardens. There is a driveway and garden to the front and a detached garage. Set in the most sought after location of New Longton with excellent schools, easy main road access yet being semi rural. To fully appreciate the size, setting and high quality finish viewing is essential.
Entrance Hall
With ornate tiled flooring, staircase to the first floor, ceiling light, radiator and a uPVC double glazed door to the front elevation. Under stairs storage cupboard housing newly installed combi-boiler (installed March 2019)
Lounge
A beautiful front lounge room with a uPVC double glazed window to the front elevation, a contemporary style cast iron wood burner, with inset wooden lintel and a hearth, radiator, ceiling light, T.V. Aerial point and opens to second lounge area. Overlooks the deep front garden setting and fields beyond.
Back Lounge
Another generous lounge room with a plasma style wall mounted gas fire, radiator open plan to the dining area.
Dining Area
With beautiful Karndean flooring and uPVC double glazed patio doors to the conservatory, ceiling light pendant and radiator, open to the stunning kitchen
Kitchen
A gorgeous fitted contemporary kitchen with curved end units to a quartz contrasting working surface, a great selection of integrated appliances comprising, dishwasher, washing machine, microwave and a dual fuel cooking range with a quartz back splash and a stainless steel canopied extractor hood. There is a porcelain Belfst sink with a quartz carved drainer and a coiled mixer tap, Karndean flooring, uPVC double glazed windows to the side and rear and a uPVC double glazed door to the side, spot lights and LED kick-space lights.
First Floor Landing
A gallery landing with a uPVC double opaque window to the side elevation, doors off.
Bedroom One
With a uPVC double glazed window to the rear elevation, ceiling light, radiator, fitted wardrobes and T.V. Aerial point.
Bedroom Two
A lovely bright room with a feature fireplace, a uPVC double glazed window to the front elevation, overlooking the deep garden frontage and fields beyond. Radiator and ceiling light.
Bedroom Three
Currently used as a dressing room although a spacious single bedroom with uPVC double glazed window overlooking the front gardens and fields beyond. Radiator and ceiling light.
Family Bathroom
A stunning three piece bathroom suite with a concealed cistern W.C. Wash hand basin in vanity unit squared 'P' shaped bath with profile screening, part tiled elevations, heated towel rail, opaque uPVC double glazed window to the rear elevation.
Outside
To the front there is a lawn garden with flower bed borders well stocked with shrubs, mature tree, driveway parking on approach to a detached garage.
Rear Garden
A good size sunny and private rear garden with a selection of mature shrubs and trees, raised patio and rear patio areas, fully enclosed.
Disclaimer
The information displayed about this property within these particular are intended as a guide and all measurements are as an estimate. All appliances and services have not been tested by the agent and any purchaser should satisfy themselves with any reports deemed necessary.
Viewing – Strictly by prior arrangement with Marie Holmes Estates.
Your Own Property – If you require a free valuation on your own home please give us a call and we can conduct this for you in a discreet and expedient manner.
Opening Hours
Monday Friday 9.00am till 5.30pm
Saturday 9.00am till 4.00pm
Sunday 1.00pm till 4.00pm
EPC
Floor Plan
Property Location
Similar Properties
Semi-detached house For Sale Preston Semi-detached house For Sale PR4 Preston new homes for sale PR4 new homes for sale Flats for sale Preston Flats To Rent Preston Flats for sale PR4 Flats to Rent PR4 Preston estate agents PR4 estate agents



.png)











